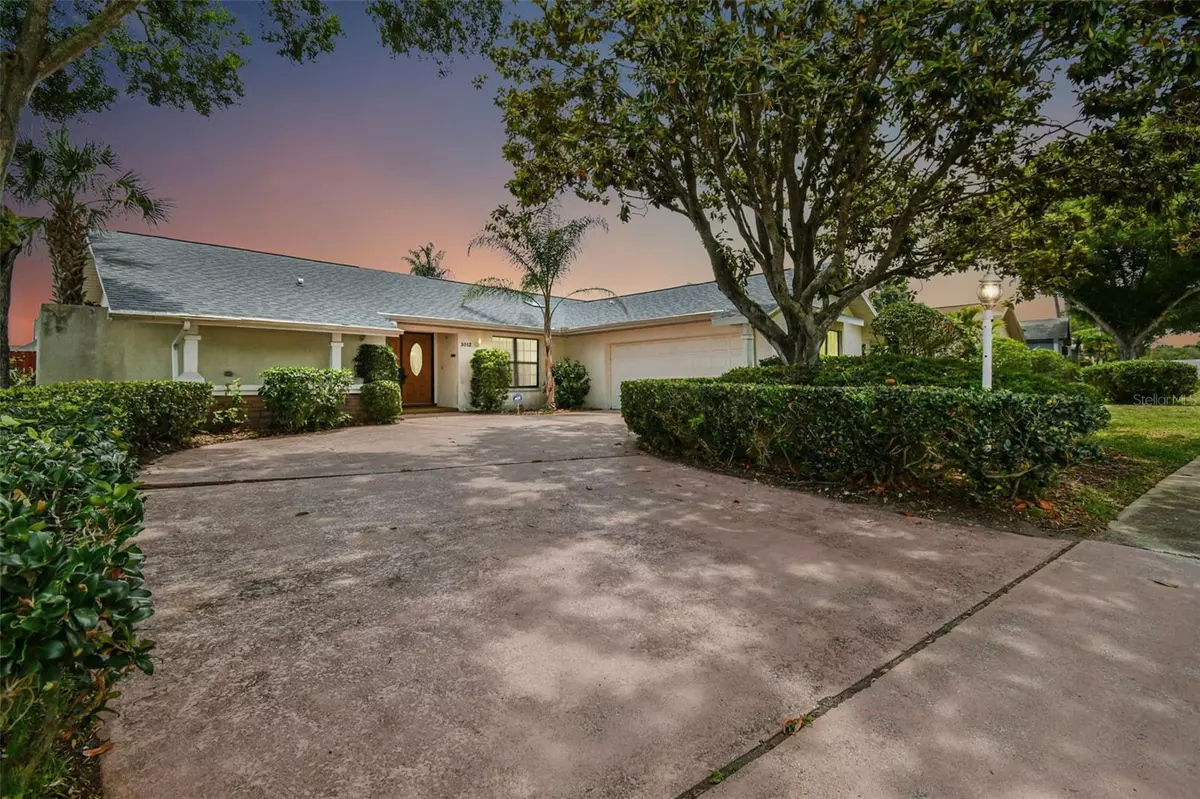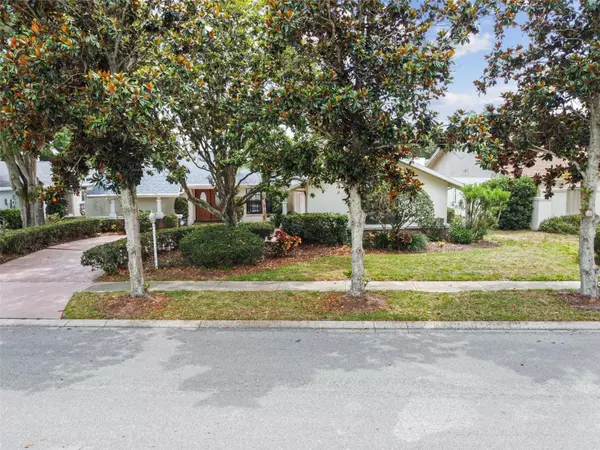$512,500
$524,890
2.4%For more information regarding the value of a property, please contact us for a free consultation.
3012 VALENCIA LN E Palm Harbor, FL 34684
3 Beds
2 Baths
1,844 SqFt
Key Details
Sold Price $512,500
Property Type Single Family Home
Sub Type Single Family Residence
Listing Status Sold
Purchase Type For Sale
Square Footage 1,844 sqft
Price per Sqft $277
Subdivision Lake Valencia Unit 3A
MLS Listing ID U8200035
Sold Date 07/12/23
Bedrooms 3
Full Baths 2
Construction Status Financing
HOA Fees $16/ann
HOA Y/N Yes
Originating Board Stellar MLS
Year Built 1984
Annual Tax Amount $2,887
Lot Size 8,712 Sqft
Acres 0.2
Lot Dimensions 79x111
Property Description
Enjoy living the Florida lifestyle! Don't miss this Rare Opportunity to make this your forever home. Ultra low HOA fee's only $200 a year! Located in the highly sought-after area of Palm Harbor this One Story Ranch spacious 3 bedroom, 2 bathroom 2 car garage Pool Home is perfect for you to make your own. This home needs aa little TLC but has a wonderful spacious split floor plan and high vaulted ceilings. This home features a side load garage with mature landscaping giving it great curb appeal. Inside this split-floor plan home, you will find beautiful engineered hardwood flooring throughout the main living areas and tile in the kitchen and bathroom. Some of the Higher Priced items have already been taking care of; A Brand New Roof, New Electrical Panel and a New Water heater. The bedrooms and bathrooms will need some updating by buyer. The large sunken living room with a fireplace that is Perfect to cozy up around during the Florida winters. The spacious and comfortable living room maximizes space and offers plenty of seating with access to the pool deck through sliding glass doors. Enjoy your great centralized kitchen while cooking in beautiful well lit space to cook. Some features include granite countertops, wood cabinets, stainless steel appliances, and an elevated countertop. The Master bedroom has plenty of room for your king-sized bed and all your furniture. Connected to the master bedroom are his and hers closets and a private bathroom with an outdoor atrium, large countertop with his and her sinks, lots of storage space, and a stand-up tiled shower. You can access the pool through sliding glass doors from the master bedroom. You can step out onto your beautifully covered patio to sunbath, jump in the pool or soak in the spa! There is even lots of extra side yard space for you and your furry friends to enjoy in the fully fenced yard. The Two additional bedrooms and a Jack and Jill bathroom which still needs to be remodeled. Swimming Pool and Spa need resurfacing and we do have some quotes for that to be completed. Located only minutes from local restaurants, shopping centers, Tampa Rd, and US 19 for quick and convenient travel! Come and take a look for yourself; This is the home you've been looking for! Call to schedule your showing today.
Location
State FL
County Pinellas
Community Lake Valencia Unit 3A
Zoning R-2
Direction E
Interior
Interior Features Cathedral Ceiling(s), Ceiling Fans(s), Eat-in Kitchen, Open Floorplan, Skylight(s), Split Bedroom
Heating Central, Electric, Heat Pump
Cooling Central Air
Flooring Carpet, Ceramic Tile, Hardwood
Fireplaces Type Family Room, Stone, Wood Burning
Furnishings Unfurnished
Fireplace true
Appliance Dishwasher, Disposal, Dryer, Electric Water Heater, Kitchen Reverse Osmosis System, Range, Range Hood, Refrigerator, Washer
Laundry Laundry Room
Exterior
Exterior Feature Irrigation System, Rain Gutters, Sliding Doors
Parking Features Driveway
Garage Spaces 2.0
Fence Fenced
Pool Gunite, In Ground
Utilities Available Cable Connected, Electricity Connected, Public, Sewer Connected
Roof Type Shingle
Porch Covered, Deck, Screened
Attached Garage true
Garage true
Private Pool Yes
Building
Story 1
Entry Level One
Foundation Slab
Lot Size Range 0 to less than 1/4
Sewer Public Sewer
Water Public
Architectural Style Ranch
Structure Type Block, Stucco
New Construction false
Construction Status Financing
Schools
Elementary Schools Lake St George Elementary-Pn
Middle Schools Palm Harbor Middle-Pn
High Schools Countryside High-Pn
Others
Pets Allowed Yes
Senior Community No
Ownership Fee Simple
Monthly Total Fees $16
Acceptable Financing Cash, Conventional, VA Loan
Membership Fee Required Required
Listing Terms Cash, Conventional, VA Loan
Special Listing Condition None
Read Less
Want to know what your home might be worth? Contact us for a FREE valuation!

Our team is ready to help you sell your home for the highest possible price ASAP

© 2025 My Florida Regional MLS DBA Stellar MLS. All Rights Reserved.
Bought with STELLAR NON-MEMBER OFFICE





