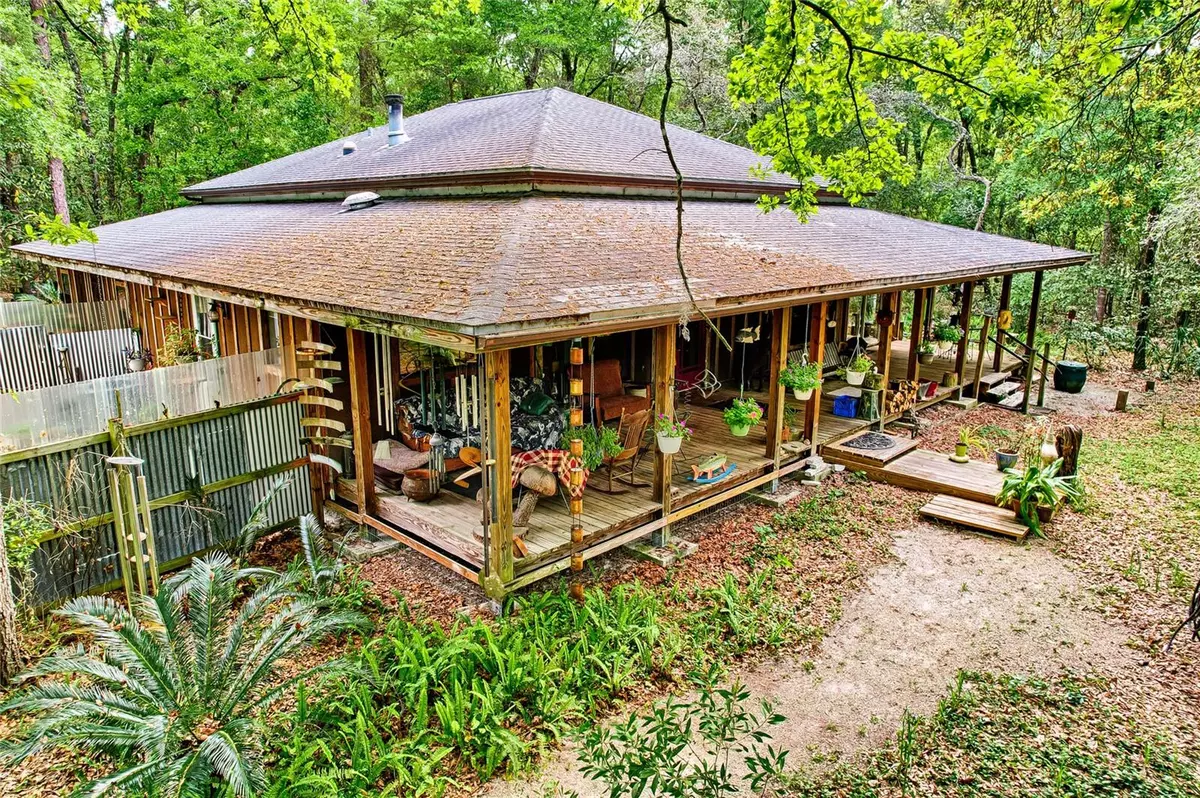$310,000
$329,000
5.8%For more information regarding the value of a property, please contact us for a free consultation.
1265 SW BLUFF DR Fort White, FL 32038
2 Beds
2 Baths
1,260 SqFt
Key Details
Sold Price $310,000
Property Type Single Family Home
Sub Type Single Family Residence
Listing Status Sold
Purchase Type For Sale
Square Footage 1,260 sqft
Price per Sqft $246
Subdivision Cedar Spgs Shores
MLS Listing ID GC512362
Sold Date 07/10/23
Bedrooms 2
Full Baths 2
HOA Y/N No
Originating Board Stellar MLS
Year Built 1999
Annual Tax Amount $924
Lot Size 2.230 Acres
Acres 2.23
Property Description
2 bedroom/2 bathroom home situated on over 2 acres just minutes from the Santa Fe River! Additional room has spacious walk-in closet and could easily be converted into a 3rd bedroom. This one of a kind property has so much to offer! The large porch welcomes you as you approach the home. The property is private and has two small ponds, a workshop (over 900 sq ft), large detached garage (540 sqft), courtyard, greenhouse, carport, outdoor shower , gardening station and utility sink. 12ft ceilings keep the space feeling light and bright. Concrete floors flow throughout the house and the beautiful wood burning fireplace is the focal point of the living room. Second bedroom opens into a private courtyard. Owner has made many custom touches to the home. Eat-in kitchen has crackle cabinets and opens to living area. Hot water heater is new and compact. Home is located at the end of a county maintained road. About a mile drive to public boat ramp!
Location
State FL
County Columbia
Community Cedar Spgs Shores
Zoning SF
Interior
Interior Features Ceiling Fans(s), High Ceilings, Kitchen/Family Room Combo, Master Bedroom Main Floor, Skylight(s), Split Bedroom, Thermostat, Window Treatments
Heating Central
Cooling Central Air
Flooring Concrete
Fireplace true
Appliance Dryer, Range, Washer
Exterior
Exterior Feature Courtyard, Outdoor Shower, Storage
Garage Spaces 1.0
Utilities Available BB/HS Internet Available, Electricity Connected, Sewer Connected, Water Connected
Roof Type Shingle
Porch Front Porch
Attached Garage true
Garage true
Private Pool No
Building
Entry Level One
Foundation Slab
Lot Size Range 2 to less than 5
Sewer Septic Tank
Water Well
Structure Type Brick, Other, Wood Frame
New Construction false
Others
Senior Community No
Ownership Fee Simple
Acceptable Financing Cash, Conventional
Listing Terms Cash, Conventional
Special Listing Condition None
Read Less
Want to know what your home might be worth? Contact us for a FREE valuation!

Our team is ready to help you sell your home for the highest possible price ASAP

© 2025 My Florida Regional MLS DBA Stellar MLS. All Rights Reserved.
Bought with STELLAR NON-MEMBER OFFICE





