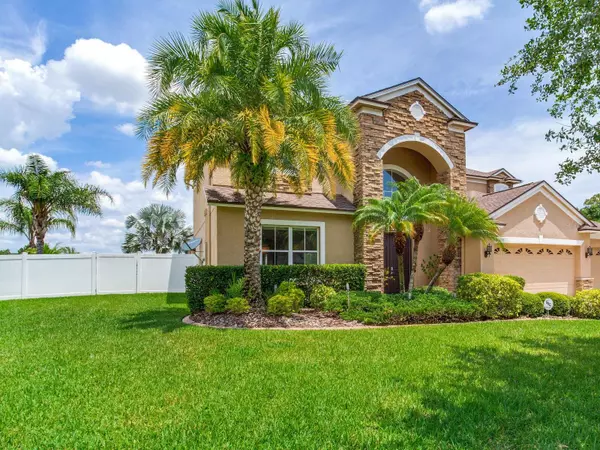$830,000
$825,000
0.6%For more information regarding the value of a property, please contact us for a free consultation.
20653 LONGLEAF PINE AVE Tampa, FL 33647
4 Beds
4 Baths
4,153 SqFt
Key Details
Sold Price $830,000
Property Type Single Family Home
Sub Type Single Family Residence
Listing Status Sold
Purchase Type For Sale
Square Footage 4,153 sqft
Price per Sqft $199
Subdivision Live Oak Preserve Ph 1C Village
MLS Listing ID T3447903
Sold Date 07/10/23
Bedrooms 4
Full Baths 4
HOA Fees $22/ann
HOA Y/N Yes
Originating Board Stellar MLS
Year Built 2006
Annual Tax Amount $15,638
Lot Size 0.270 Acres
Acres 0.27
Lot Dimensions 88.87x132
Property Description
Welcome to the perfect home in Live Oak Preserve, New Tampa! This stunning house offers an exceptional blend of spaciousness, functionality, and a spectacular view. With 4 bedrooms, 4 bathrooms, a dedicated office, bonus rooms, and a screened-in pool, this property encompasses everything you need for comfortable and luxurious living. Situated in the sought-after Live Oak Preserve neighborhood, this residence boasts 4,153 square feet of living space, providing ample room for relaxation, entertainment, and cherished moments. As you step inside, you'll be greeted by an inviting two-story foyer that leads to the heart of the home. The main living area is characterized by an open concept design, creating a seamless flow between the family room, a dining area, and kitchen. The family room features high ceilings exudes warmth and elegance, featuring a large, picturesque window on the second level and sliding glass doors that bathe the space in natural light. The gourmet kitchen is a chef's dream, equipped with top-of-the-line KitchenAid stainless steel appliances, sleek solid surface countertops, a combination wet/bar butler's pantry and ample cabinet space for storage. The breakfast nook, overlooking the backyard and pool, is an ideal spot for enjoying your morning coffee. This house boasts four generously sized bedrooms, providing privacy and comfort for family members and overnight guests. The first-floor master suite is a true sanctuary, complete with a spacious layout, his and her closets, and a luxurious ensuite bathroom featuring a soaking tub, a separate shower, and dual vanities. The remaining bedrooms are equally impressive, offering plenty of space and natural light, along with easy access to well-appointed bathrooms. Working from home is a breeze with the dedicated office, offering a quiet and private space for productivity and concentration. Additionally, the bonus rooms provide endless possibilities, whether you choose to create a home theater, playroom, or personal gym. Step outside and discover your own private oasis. The screened-in pool area invites you to relax and unwind under the warm Florida sun. Take a refreshing dip in the crystal-clear water, host barbecues on the spacious patio, or simply lounge on the deck while enjoying the tranquil views of the conservation pond. The home sits on an incredible 1/3 plus acre with ample room for back-yard entertaining and a great place for outdoor sports and play. No matter your activity…there is plenty of space on this large piece of land that accompanies this home. Live Oak Preserve is renowned for its picturesque surroundings and family-friendly atmosphere. With tree-lined streets, well-maintained sidewalks, and community amenities such as parks, playgrounds, and sports courts, this neighborhood offers a true sense of community. Conveniently located near shopping centers, restaurants, and top-rated schools, this residence provides easy access to everything you need. Don't miss the opportunity to make this exceptional house your forever home. With its remarkable features, desirable location, and stunning views, this property truly offers the best of New Tampa living.
Location
State FL
County Hillsborough
Community Live Oak Preserve Ph 1C Village
Zoning PD
Interior
Interior Features Ceiling Fans(s), High Ceilings, Master Bedroom Main Floor, Open Floorplan, Solid Surface Counters, Solid Wood Cabinets, Thermostat, Tray Ceiling(s), Wet Bar, Window Treatments
Heating Central, Heat Pump
Cooling Central Air
Flooring Ceramic Tile, Laminate
Fireplace false
Appliance Built-In Oven, Convection Oven, Cooktop, Dishwasher, Disposal, Dryer, Freezer, Gas Water Heater, Microwave, Refrigerator, Tankless Water Heater, Washer, Water Softener
Laundry Inside, Laundry Room
Exterior
Exterior Feature Irrigation System, Lighting, Rain Gutters, Sidewalk, Sliding Doors
Garage Spaces 3.0
Pool Auto Cleaner, Fiberglass, Heated, In Ground, Salt Water, Screen Enclosure
Utilities Available BB/HS Internet Available, Electricity Connected, Natural Gas Connected, Public, Sewer Connected, Underground Utilities
Waterfront Description Pond
View Y/N 1
View Water
Roof Type Shingle
Porch Covered, Front Porch, Patio, Screened
Attached Garage true
Garage true
Private Pool Yes
Building
Lot Description Sidewalk, Paved, Private
Story 2
Entry Level Two
Foundation Slab
Lot Size Range 1/4 to less than 1/2
Sewer Public Sewer
Water Public
Architectural Style Contemporary
Structure Type Stone, Stucco
New Construction false
Schools
Elementary Schools Turner Elem-Hb
Middle Schools Bartels Middle
High Schools Wharton-Hb
Others
Pets Allowed Breed Restrictions
Senior Community No
Ownership Fee Simple
Monthly Total Fees $152
Acceptable Financing Cash, Conventional
Membership Fee Required Required
Listing Terms Cash, Conventional
Num of Pet 2
Special Listing Condition None
Read Less
Want to know what your home might be worth? Contact us for a FREE valuation!

Our team is ready to help you sell your home for the highest possible price ASAP

© 2025 My Florida Regional MLS DBA Stellar MLS. All Rights Reserved.
Bought with ELEVATE REAL ESTATE BROKERS





