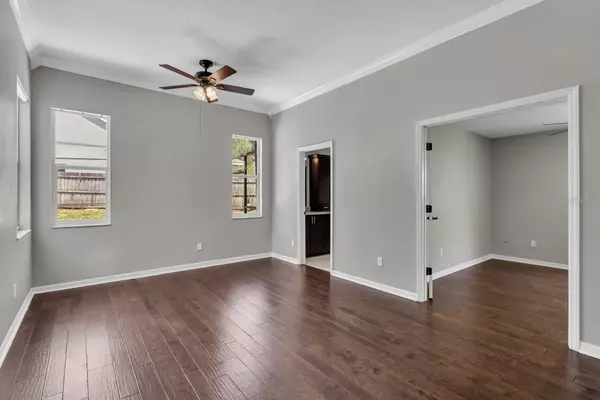$475,000
$469,900
1.1%For more information regarding the value of a property, please contact us for a free consultation.
396 OAK SPRINGS CT Debary, FL 32713
3 Beds
2 Baths
2,053 SqFt
Key Details
Sold Price $475,000
Property Type Single Family Home
Sub Type Single Family Residence
Listing Status Sold
Purchase Type For Sale
Square Footage 2,053 sqft
Price per Sqft $231
Subdivision Springview Unit 03
MLS Listing ID O6116789
Sold Date 07/10/23
Bedrooms 3
Full Baths 2
Construction Status Financing,Inspections
HOA Fees $41/qua
HOA Y/N Yes
Originating Board Stellar MLS
Year Built 2000
Annual Tax Amount $4,730
Lot Size 10,454 Sqft
Acres 0.24
Lot Dimensions 75x140
Property Description
Welcome to the serene neighborhood of Springview Subdivision. This remarkable 3-bedroom, 2-bath Debary home offers a harmonious blend of comfort and elegance, ideal for both entertaining and everyday living.
Step inside and discover upgraded interiors, including crown molding and an open floor plan, creating a seamless flow throughout the home. The outdoor pool area is a private oasis, complete with a spa, indoor control system, and salt chlorination, ensuring a convenient and enjoyable swimming experience. The fenced backyard and mature landscaping provide a picturesque setting for outdoor gatherings and relaxation.
The master bedroom serves as a haven of relaxation, boasting a customizable bonus room and an upgraded bathroom that exudes luxury. Situated on an oversized lot in a quiet cul-de-sac, this home offers peace, privacy, and a serene atmosphere.
Convenience is paramount with easy access to I-4, shopping centers, and dining options. Recent updates in 2023 include a resurfaced pool with a new salt system, new screens in the pool enclosure, and new vinyl plank flooring in the 2nd and 3rd bedrooms and closets. Fresh paint inside and out, quartz countertops, subway tile backsplash, and re-surfaced kitchen cabinets add a touch of elegance. The home is equipped with all-new stainless steel Samsung kitchen appliances, a new guest bathroom vanity, and a rainbird sprinkler system. The roof was replaced in 2020.
Immerse yourself in the true essence of Florida living as you entertain by the screened-in pool, capturing beautiful sunsets in your own private paradise. Don't miss the opportunity to make this extraordinary home yours. Contact us today to schedule a viewing and experience the epitome of modern living in Debary's Springview Subdivision.
Location
State FL
County Volusia
Community Springview Unit 03
Zoning RESI
Rooms
Other Rooms Family Room, Inside Utility
Interior
Interior Features Ceiling Fans(s), Crown Molding, High Ceilings, Open Floorplan, Split Bedroom, Thermostat, Walk-In Closet(s)
Heating Central, Electric
Cooling Central Air
Flooring Ceramic Tile, Hardwood, Vinyl
Fireplace false
Appliance Dishwasher, Disposal, Electric Water Heater, Microwave, Range, Refrigerator
Laundry Inside
Exterior
Exterior Feature Irrigation System, Lighting, Sliding Doors
Garage Spaces 2.0
Fence Wood
Pool Gunite, In Ground, Lighting, Salt Water, Screen Enclosure, Self Cleaning
Community Features Deed Restrictions, Playground, Pool
Utilities Available Cable Available, Electricity Connected, Sewer Connected, Water Connected
Roof Type Shingle
Porch Patio, Screened
Attached Garage true
Garage true
Private Pool Yes
Building
Lot Description Cul-De-Sac, Sidewalk, Paved
Story 1
Entry Level One
Foundation Slab
Lot Size Range 0 to less than 1/4
Sewer Public Sewer
Water Public
Architectural Style Traditional
Structure Type Block, Stucco
New Construction false
Construction Status Financing,Inspections
Schools
Elementary Schools Debary Elem
Middle Schools River Springs Middle School
High Schools University High School-Vol
Others
Pets Allowed Yes
Senior Community No
Ownership Fee Simple
Monthly Total Fees $41
Acceptable Financing Cash, Conventional, FHA, VA Loan
Membership Fee Required Required
Listing Terms Cash, Conventional, FHA, VA Loan
Special Listing Condition None
Read Less
Want to know what your home might be worth? Contact us for a FREE valuation!

Our team is ready to help you sell your home for the highest possible price ASAP

© 2025 My Florida Regional MLS DBA Stellar MLS. All Rights Reserved.
Bought with EXP REALTY LLC





