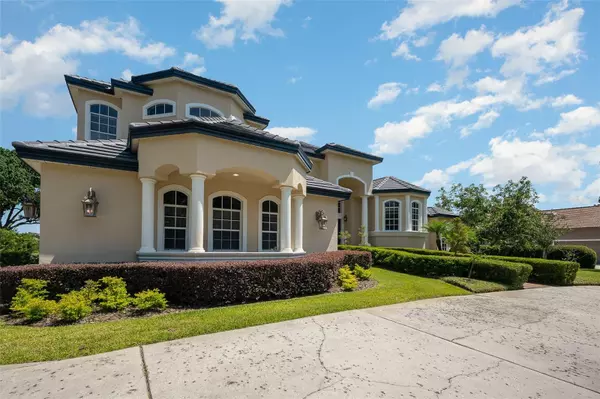$1,138,000
$1,280,000
11.1%For more information regarding the value of a property, please contact us for a free consultation.
9025 BALMORAL MEWS SQ Windermere, FL 34786
5 Beds
5 Baths
4,463 SqFt
Key Details
Sold Price $1,138,000
Property Type Single Family Home
Sub Type Single Family Residence
Listing Status Sold
Purchase Type For Sale
Square Footage 4,463 sqft
Price per Sqft $254
Subdivision Balmoral
MLS Listing ID O6110570
Sold Date 07/07/23
Bedrooms 5
Full Baths 3
Half Baths 2
Construction Status Financing
HOA Fees $200/ann
HOA Y/N Yes
Originating Board Stellar MLS
Year Built 1996
Annual Tax Amount $9,531
Lot Size 0.610 Acres
Acres 0.61
Property Description
Step into elegance in this stunning 5/3/2 pool home in exlcusive Balmoral! The exterior features a beautifully landscaped property with elegant circular driveway in the front, side-facing garage, and picturesque water view in the back. The grandeur continues on the interior, with fully upgraded gourmet kitchen and expansive pantry, lavish master suite (main floor!) with multiple walk-in closets, and several living space areas including living room, great room, and formal dining room. The screened in pool area is like an oasis with separate spa, cabana area and grill, and plenty of space to relax! The upstairs of the home features a spiral staircase access, 4 additional beds, and loft area that overlooks the gorgeous downstairs area. Priced to sell, this amazing home can be yours today! Make an appointment and step into luxury!
Location
State FL
County Orange
Community Balmoral
Zoning R-CE-C
Interior
Interior Features Ceiling Fans(s), High Ceilings, Master Bedroom Main Floor, Solid Wood Cabinets, Stone Counters, Tray Ceiling(s), Vaulted Ceiling(s), Walk-In Closet(s), Window Treatments
Heating Central, Electric
Cooling Central Air
Flooring Carpet, Ceramic Tile, Wood
Fireplaces Type Decorative
Fireplace true
Appliance Built-In Oven, Cooktop, Dishwasher, Disposal, Electric Water Heater, Microwave, Range Hood, Refrigerator
Laundry Inside, Laundry Room
Exterior
Exterior Feature Awning(s), Irrigation System, Lighting, Outdoor Grill, Private Mailbox, Sidewalk, Sliding Doors
Parking Features Circular Driveway, Driveway, Garage Door Opener, Garage Faces Side
Garage Spaces 2.0
Pool Gunite, In Ground, Screen Enclosure
Community Features Gated, Sidewalks
Utilities Available BB/HS Internet Available, Cable Connected, Electricity Connected, Street Lights, Water Connected
Amenities Available Tennis Court(s)
View Y/N 1
Roof Type Shingle
Attached Garage false
Garage true
Private Pool Yes
Building
Story 2
Entry Level Two
Foundation Slab
Lot Size Range 1/2 to less than 1
Sewer Septic Tank
Water Public
Structure Type Block, Stucco
New Construction false
Construction Status Financing
Others
Pets Allowed Yes
HOA Fee Include Common Area Taxes
Senior Community No
Ownership Fee Simple
Monthly Total Fees $200
Acceptable Financing Cash, Conventional
Membership Fee Required Required
Listing Terms Cash, Conventional
Special Listing Condition None
Read Less
Want to know what your home might be worth? Contact us for a FREE valuation!

Our team is ready to help you sell your home for the highest possible price ASAP

© 2025 My Florida Regional MLS DBA Stellar MLS. All Rights Reserved.
Bought with BAIRD REALTY, LLC





