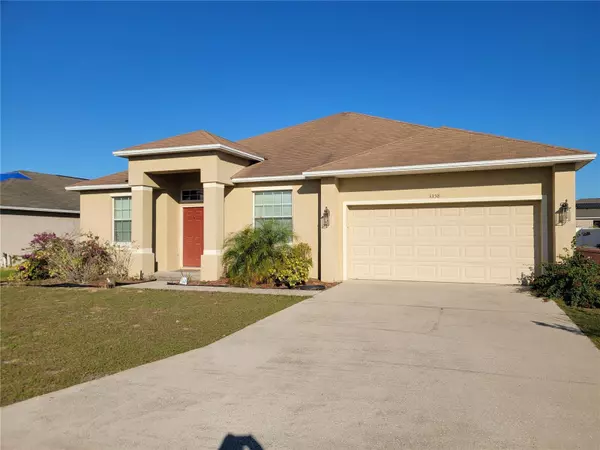$262,000
$349,999
25.1%For more information regarding the value of a property, please contact us for a free consultation.
3358 PATTERSON HEIGHTS DR Haines City, FL 33844
3 Beds
2 Baths
2,058 SqFt
Key Details
Sold Price $262,000
Property Type Single Family Home
Sub Type Single Family Residence
Listing Status Sold
Purchase Type For Sale
Square Footage 2,058 sqft
Price per Sqft $127
Subdivision Patterson Heights
MLS Listing ID P4924576
Sold Date 07/06/23
Bedrooms 3
Full Baths 2
HOA Fees $33/qua
HOA Y/N Yes
Originating Board Stellar MLS
Year Built 2009
Annual Tax Amount $5,328
Lot Size 7,840 Sqft
Acres 0.18
Property Description
A Southern Homes neighborhood of just 65 houses, built in 2009, with some space in between them! Look at the pictures and watch the video to learn why you'll love this 2058 square foot home. Large square footage provides rooms with enough space to enjoy each of them! Clever builder made 2nd bathroom set up for being a "pool bathroom" with access to the back yard (lanai). Yard provides plenty of space for the pool you always wanted! Large garage with attic access and storage, double front doors, with a family room open via the breakfast bar to the kitchen. A formal dinning room and living room, split bedroom floor plan, and the utility/laundry room out to the garage makes it easy to carry in the groceries! This home is available with NO DOWN PAYMENT as it is in the USDA qualified area. VA, FHA, Cash, and Conventional lending is acceptable too. This is the only home in this sought-after community! This loved home has only had two owners. Come see it today!
Location
State FL
County Polk
Community Patterson Heights
Rooms
Other Rooms Family Room, Formal Dining Room Separate, Formal Living Room Separate, Inside Utility
Interior
Interior Features Cathedral Ceiling(s), Ceiling Fans(s), Master Bedroom Main Floor, Split Bedroom, Window Treatments
Heating Central, Electric, Heat Recovery Unit
Cooling Central Air
Flooring Carpet, Vinyl
Fireplace false
Appliance Dishwasher, Electric Water Heater, Microwave, Range, Refrigerator
Laundry Inside, Laundry Room
Exterior
Exterior Feature Hurricane Shutters, Sliding Doors
Garage Spaces 2.0
Utilities Available Cable Available, Electricity Connected, Fire Hydrant, Phone Available, Public, Sewer Connected, Underground Utilities, Water Connected
Roof Type Shingle
Porch Rear Porch, Screened
Attached Garage true
Garage true
Private Pool No
Building
Lot Description City Limits, Level, Paved
Story 1
Entry Level One
Foundation Slab
Lot Size Range 0 to less than 1/4
Builder Name Southern Homes
Sewer Public Sewer
Water Public
Architectural Style Traditional
Structure Type Block, Stucco
New Construction false
Others
Pets Allowed Yes
Senior Community No
Ownership Fee Simple
Monthly Total Fees $33
Acceptable Financing Cash, Conventional, FHA, USDA Loan, VA Loan
Membership Fee Required Required
Listing Terms Cash, Conventional, FHA, USDA Loan, VA Loan
Special Listing Condition None
Read Less
Want to know what your home might be worth? Contact us for a FREE valuation!

Our team is ready to help you sell your home for the highest possible price ASAP

© 2025 My Florida Regional MLS DBA Stellar MLS. All Rights Reserved.
Bought with GOOD COMPANY REALTY





