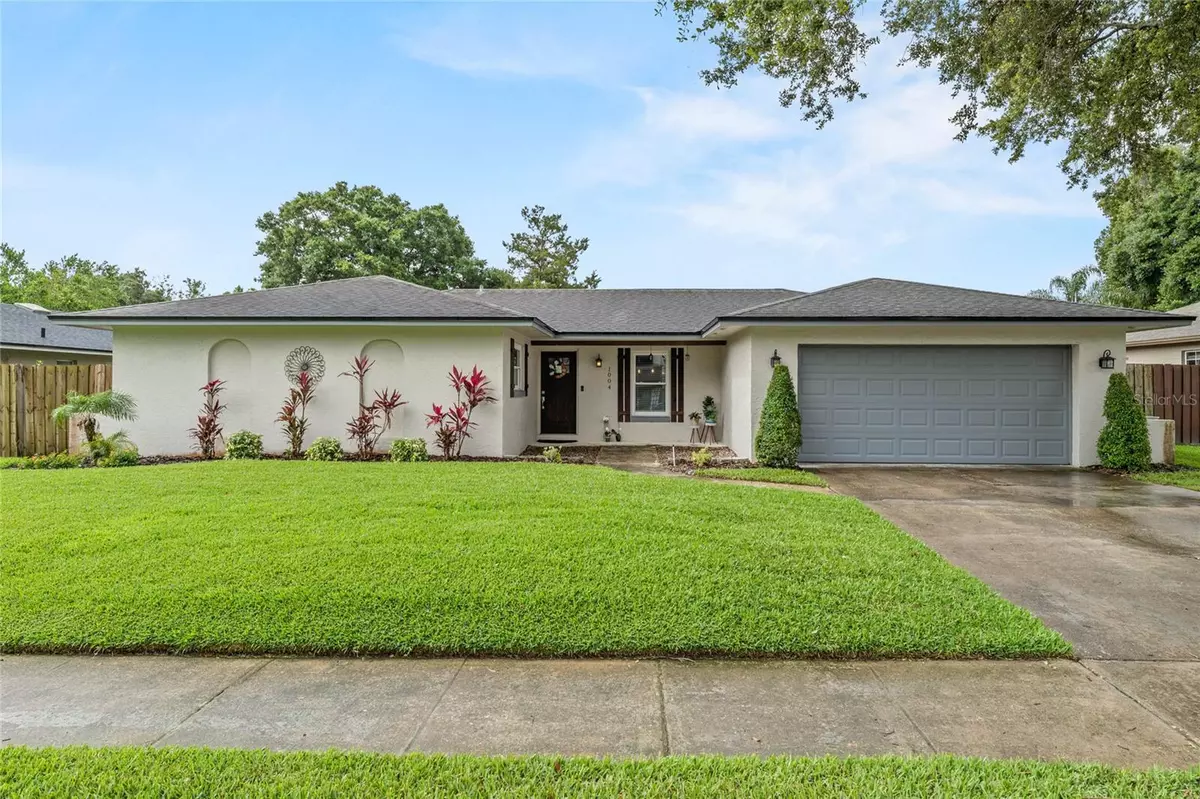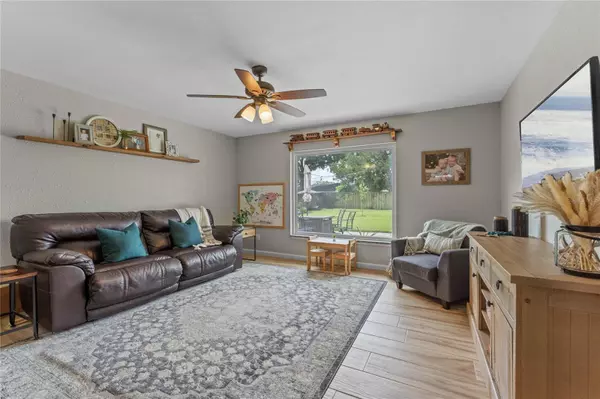$453,000
$449,900
0.7%For more information regarding the value of a property, please contact us for a free consultation.
1004 CATHY DR Altamonte Springs, FL 32714
3 Beds
2 Baths
1,611 SqFt
Key Details
Sold Price $453,000
Property Type Single Family Home
Sub Type Single Family Residence
Listing Status Sold
Purchase Type For Sale
Square Footage 1,611 sqft
Price per Sqft $281
Subdivision Brookhollow
MLS Listing ID O6115436
Sold Date 07/05/23
Bedrooms 3
Full Baths 2
Construction Status Inspections
HOA Y/N No
Originating Board Stellar MLS
Year Built 1974
Annual Tax Amount $1,646
Lot Size 10,454 Sqft
Acres 0.24
Property Description
Located on a quiet, friendly cul-de-sac in the subdivision of Brookhollow, this home is zoned for the top-choice Lake Brantley school district. Walking distance to Forest City elementary and conveniently located off Sand Lake Road. This single-family residence features tons of upgrades and is move-in ready as it has been meticulously maintained and professionally cared for over the years. It includes three bedrooms with two full baths. The upgrades inside the home include a recently remodeled kitchen with granite countertops, all wood kitchen cabinets, a perfectly situated kitchen island and stainless steel kitchen appliances. There is ceramic tile flooring throughout all living areas of the home. All interior light fixtures have been replaced. The primary bathroom has been recently renovated with a new barn door, vanity with dual sinks, tile flooring and walk-in shower. The roof and HVAC system were replaced in 2018. R30 blown insulation was brought up in 2018 also. All new vinyl double-pane and double-hung windows and sliding glass doors. All interior doors were recently replaced. The backyard is an entertainer's dream, featuring a recently installed paver patio with a path to the shed and fire pit. The outdoor kitchen is made of concrete block including a concrete countertop. The landscaping is also pristine as the sod was recently installed along with replacing and inspecting all irrigation components. There is a highly producing lemon tree and avocado tree in the backyard too! This home is ready for its new owner!
Location
State FL
County Seminole
Community Brookhollow
Zoning R-1AA
Interior
Interior Features Ceiling Fans(s), Kitchen/Family Room Combo, Solid Surface Counters, Solid Wood Cabinets, Thermostat, Walk-In Closet(s)
Heating Central, Electric
Cooling Central Air
Flooring Ceramic Tile
Furnishings Unfurnished
Fireplace true
Appliance Dishwasher, Disposal, Electric Water Heater, Microwave, Range, Refrigerator
Laundry In Garage
Exterior
Exterior Feature Irrigation System, Lighting, Outdoor Grill, Outdoor Kitchen, Private Mailbox, Rain Gutters, Sidewalk, Sliding Doors, Sprinkler Metered, Storage
Garage Spaces 2.0
Fence Fenced
Utilities Available BB/HS Internet Available, Cable Available, Sewer Connected
Roof Type Shingle
Porch Enclosed
Attached Garage true
Garage true
Private Pool No
Building
Story 1
Entry Level One
Foundation Slab
Lot Size Range 0 to less than 1/4
Sewer Public Sewer
Water Public
Architectural Style Traditional
Structure Type Block
New Construction false
Construction Status Inspections
Schools
Elementary Schools Forest City Elementary
Middle Schools Teague Middle
High Schools Lake Brantley High
Others
Pets Allowed Yes
Senior Community No
Ownership Fee Simple
Acceptable Financing Cash, Conventional, FHA, VA Loan
Listing Terms Cash, Conventional, FHA, VA Loan
Special Listing Condition None
Read Less
Want to know what your home might be worth? Contact us for a FREE valuation!

Our team is ready to help you sell your home for the highest possible price ASAP

© 2025 My Florida Regional MLS DBA Stellar MLS. All Rights Reserved.
Bought with THE WILKINS WAY LLC





