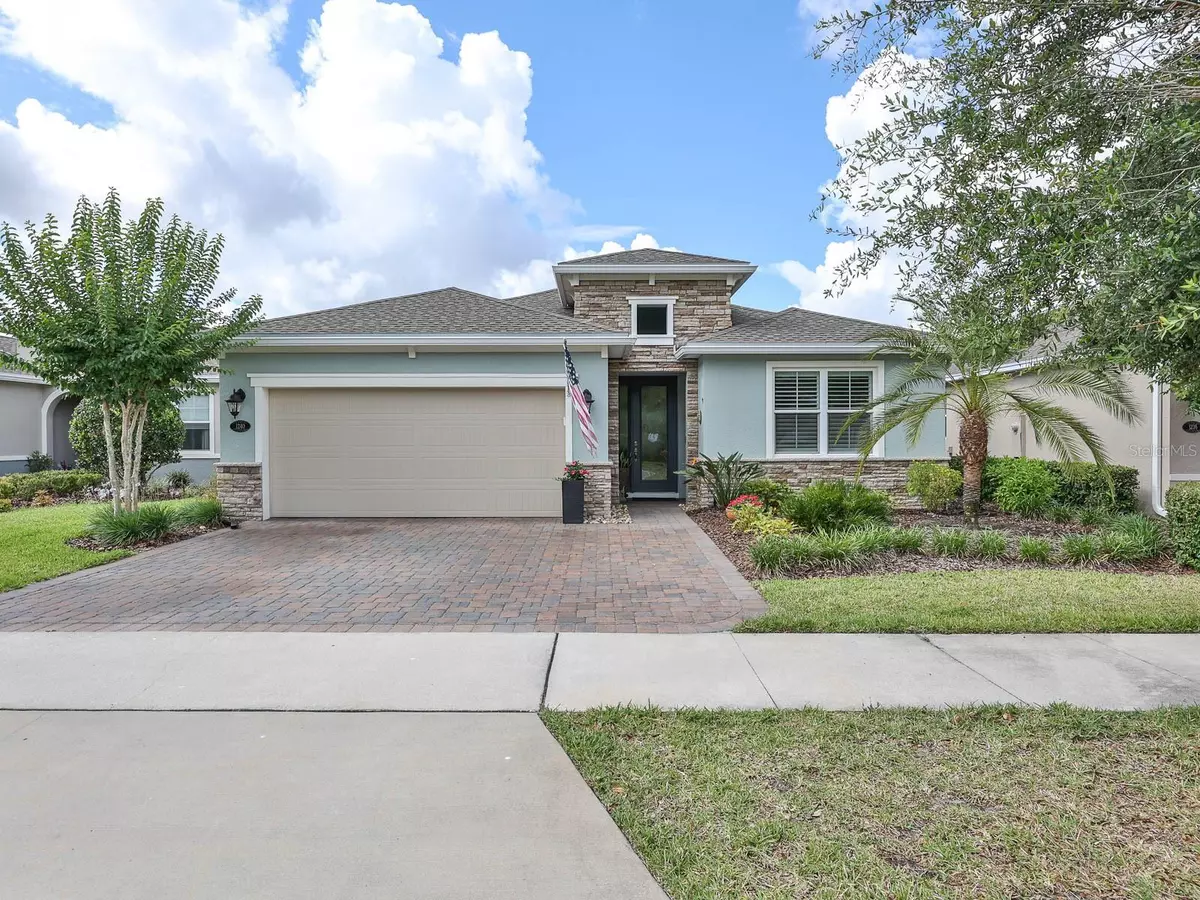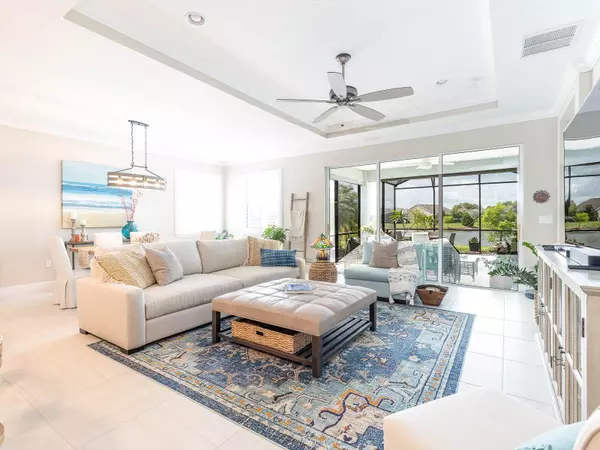$479,900
$479,900
For more information regarding the value of a property, please contact us for a free consultation.
1240 EGGLESTON DR Deland, FL 32724
2 Beds
2 Baths
1,945 SqFt
Key Details
Sold Price $479,900
Property Type Single Family Home
Sub Type Single Family Residence
Listing Status Sold
Purchase Type For Sale
Square Footage 1,945 sqft
Price per Sqft $246
Subdivision Victoria Gardens Ph 5
MLS Listing ID V4930533
Sold Date 07/05/23
Bedrooms 2
Full Baths 2
HOA Fees $464/qua
HOA Y/N Yes
Originating Board Stellar MLS
Year Built 2018
Annual Tax Amount $5,033
Lot Size 6,098 Sqft
Acres 0.14
Property Description
Welcome to your dream home! Situated in the idyllic and highly sought-after Victoria Gardens/ Cresswind community, 50+ active-adult lifestyle – is this wonderful, METICULOUSLY Maintained, move-in ready dream home. Stacked-Stone Entry with extra wide pavered driveway, and a beautiful etched glass front door... Tons of upgrades: NEW CARPET in both bedrooms and office ~ FRESHLY PAINTED on the outside. 24x24 tile flooring, over head storage racks in the garage, Water Softener, Custom Closet system, just to name a few...The popular LILY floorpan perfectly overlooks the WATER (so bring your fishing poles) and includes plenty of space, 2 split bedrooms, 2 full bathrooms, plus an office or study. The house is fully equipped with PLANTATION BLINDS on every double pane window, Crown Moldings with Tray Ceilings and fans. All appliances stay! Contemporary chef's kitchen amenities, such as white 42 'cabinets, granite countertops, refrigerator, a huge island breakfast bar, natural gas range, gorgeous tile back splash, modern pendant lighting and walk in pantry. The extra large covered, screened lanai offers gorgeous lake views and is the perfect place to relax and watch the rays of sunshine glisten on the waves. Extra pavers added behind the home for basking in the Florida sunshine! Enjoy all the amenities of the community – including a private clubhouse, dining, bar, game rooms, a fitness room, a resort-style pool, lighted tennis and pickle ball courts, bocce ball, library, crafts, travel clubs, and more – all just a short drive away from the historical downtown DeLand and its exquisite restaurants, night life, boutiques, and cultural attractions. Home to Stetson University. Only a short drive to the East Coast beaches, Daytona or New Smyrna Beach! Publix, Aldi, Starbucks, and medical facilities are all nearby, as well as easy access to I-4, making this the perfect place to call home! Contact us today to schedule your private tour!
Location
State FL
County Volusia
Community Victoria Gardens Ph 5
Zoning RES
Rooms
Other Rooms Den/Library/Office, Formal Dining Room Separate, Great Room, Inside Utility
Interior
Interior Features Built-in Features, Ceiling Fans(s), Coffered Ceiling(s), Crown Molding, Eat-in Kitchen, Kitchen/Family Room Combo, Open Floorplan, Split Bedroom, Stone Counters, Tray Ceiling(s), Walk-In Closet(s), Window Treatments
Heating Natural Gas
Cooling Central Air
Flooring Carpet, Ceramic Tile
Fireplace false
Appliance Dishwasher, Disposal, Dryer, Microwave, Range, Refrigerator, Washer, Water Softener
Laundry Inside, Laundry Room
Exterior
Exterior Feature Irrigation System, Rain Gutters, Sidewalk, Sliding Doors, Sprinkler Metered
Parking Features Driveway, Garage Door Opener
Garage Spaces 2.0
Community Features Clubhouse, Deed Restrictions, Fishing, Fitness Center, Gated, Golf Carts OK, Golf, Irrigation-Reclaimed Water, Lake, Park, Playground, Pool, Restaurant, Sidewalks, Tennis Courts
Utilities Available Cable Connected, Electricity Connected, Fiber Optics, Fire Hydrant, Natural Gas Connected, Public, Sprinkler Recycled, Street Lights, Underground Utilities, Water Connected
Amenities Available Cable TV, Clubhouse, Fitness Center, Gated, Golf Course, Park, Pickleball Court(s), Pool, Recreation Facilities, Tennis Court(s), Trail(s)
View Y/N 1
View Water
Roof Type Shingle
Porch Covered, Screened
Attached Garage true
Garage true
Private Pool No
Building
Lot Description City Limits, Landscaped, Near Golf Course, Sidewalk, Paved, Private
Entry Level One
Foundation Concrete Perimeter, Stem Wall
Lot Size Range 0 to less than 1/4
Builder Name Kolter
Sewer Public Sewer
Water Public
Architectural Style Contemporary
Structure Type Block, Stone, Stucco
New Construction false
Others
Pets Allowed Yes
HOA Fee Include Pool, Internet, Maintenance Grounds, Management, Pest Control, Pool, Private Road, Recreational Facilities, Security
Senior Community Yes
Ownership Fee Simple
Monthly Total Fees $464
Acceptable Financing Cash, Conventional, VA Loan
Membership Fee Required Required
Listing Terms Cash, Conventional, VA Loan
Special Listing Condition None
Read Less
Want to know what your home might be worth? Contact us for a FREE valuation!

Our team is ready to help you sell your home for the highest possible price ASAP

© 2025 My Florida Regional MLS DBA Stellar MLS. All Rights Reserved.
Bought with GREATER ORLANDO REALTY USA INC





