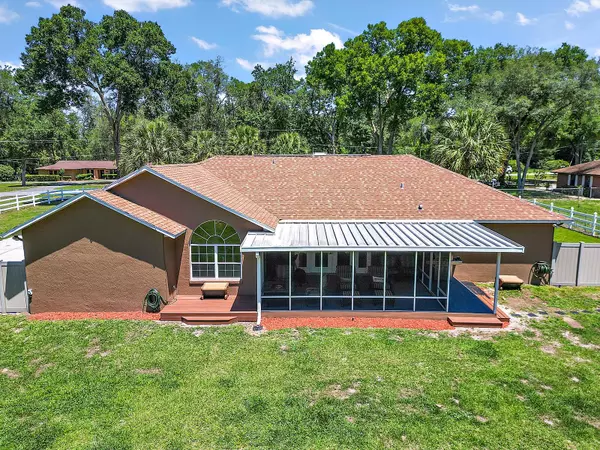$475,000
$464,900
2.2%For more information regarding the value of a property, please contact us for a free consultation.
2530 LAKE GRIFFIN RD Lady Lake, FL 32159
3 Beds
2 Baths
1,892 SqFt
Key Details
Sold Price $475,000
Property Type Single Family Home
Sub Type Single Family Residence
Listing Status Sold
Purchase Type For Sale
Square Footage 1,892 sqft
Price per Sqft $251
MLS Listing ID G5068373
Sold Date 06/22/23
Bedrooms 3
Full Baths 2
Construction Status Inspections
HOA Y/N No
Originating Board Stellar MLS
Year Built 1995
Annual Tax Amount $3,282
Lot Size 1.000 Acres
Acres 1.0
Property Description
Minutes out of town and a WORLD away, you'll love this beautiful 3/2 home with a one-acre, manicured, FENCED homesite that comes complete with a 25 x 35 additional three-door detached garage. Stepping through the oak entry door, you'll marvel at the height of the vaulted, hand-finished ceilings in the living room, and you'll immediately notice the custom, stained millwork throughout. Three Palladian windows stream the beauty of the surroundings into the home, and tile floors complete the picture. To your right is the dining room and the custom kitchen which features 2022 appliances (a six-burner gas cooktop with a striking range hood, convection wall oven, microwave, and dishwasher) granite counters and backsplashes, gorgeous cabinetry and an eating area overlooking the backyard. The master bedroom is tucked away to your right and features a totally customized closet, dual granite vanities and a stunning glass shower with custom tile surround. Coming back through the living room toward the other end of the home you'll love the HOME OFFICE with built-in cabinetry and desk. Further down the hall are bedrooms 2 and 3, both with large, custom closets with mirrored doors. They share the guest bath which is as customized as the master. A charming laundry room with a custom glass door and a double, side-loading, oversized, double garage complete the interior of the home. In the garage is a 2022 water heater, a 2018 HVAC and a whole-house generator hookup. The fuel for the gas cooktop in the kitchen is propane - there is a 90 gallon tank buried just behind the garage. An owner with a propane-fueled generator would never be without power, including air and heat, and no messy gasoline to haul in. The backyard of this estate is truly remarkable. Viewed from a 20 x 13 lanai, there is room to add a pool and spa, or grow your own "victory garden", but if a "man cave" or a "she shed" is something you'd enjoy, take a look at this virtually brand new DETACHED GARAGE. It's custom metal structure 25 ft by 35 ft with a concrete floor, electricity, high ceilings for extra storage, plus a double garage door and TWO single garage doors. Contents do not remain, of course, but imagine what could be done with a space like this! There is also a custom potting shed to indulge your green thumb. The entire property (front and back yards) have a sprinkler system and night-time illumination. All of this in a private setting that is a five-minute drive to The Villages Spanish Springs area's shopping, restaurants and entertainment. What a property - what a home - what are you waiting for?
Location
State FL
County Lake
Zoning R-1
Rooms
Other Rooms Den/Library/Office
Interior
Interior Features Built-in Features, Ceiling Fans(s), Eat-in Kitchen, High Ceilings, Living Room/Dining Room Combo, Open Floorplan, Solid Surface Counters, Solid Wood Cabinets, Split Bedroom, Stone Counters, Vaulted Ceiling(s), Walk-In Closet(s), Window Treatments
Heating Central, Electric
Cooling Central Air
Flooring Carpet, Tile, Vinyl
Fireplace false
Appliance Built-In Oven, Convection Oven, Cooktop, Dishwasher, Disposal, Dryer, Electric Water Heater, Microwave, Refrigerator, Washer, Water Softener
Laundry Corridor Access, Inside, Laundry Room
Exterior
Exterior Feature French Doors, Irrigation System, Lighting, Private Mailbox, Storage
Parking Features Circular Driveway, Driveway, Garage Door Opener, Garage Faces Side, Guest
Garage Spaces 4.0
Fence Vinyl
Utilities Available Cable Connected, Electricity Connected, Propane, Sprinkler Well, Underground Utilities, Water Connected
Roof Type Shingle
Porch Covered, Rear Porch, Screened
Attached Garage true
Garage true
Private Pool No
Building
Lot Description Landscaped, Level, Private
Story 1
Entry Level One
Foundation Slab
Lot Size Range 1 to less than 2
Sewer Septic Tank
Water Well
Structure Type Block, Stucco
New Construction false
Construction Status Inspections
Others
Senior Community No
Ownership Fee Simple
Special Listing Condition None
Read Less
Want to know what your home might be worth? Contact us for a FREE valuation!

Our team is ready to help you sell your home for the highest possible price ASAP

© 2025 My Florida Regional MLS DBA Stellar MLS. All Rights Reserved.
Bought with RE/MAX PREMIER REALTY LADY LK





