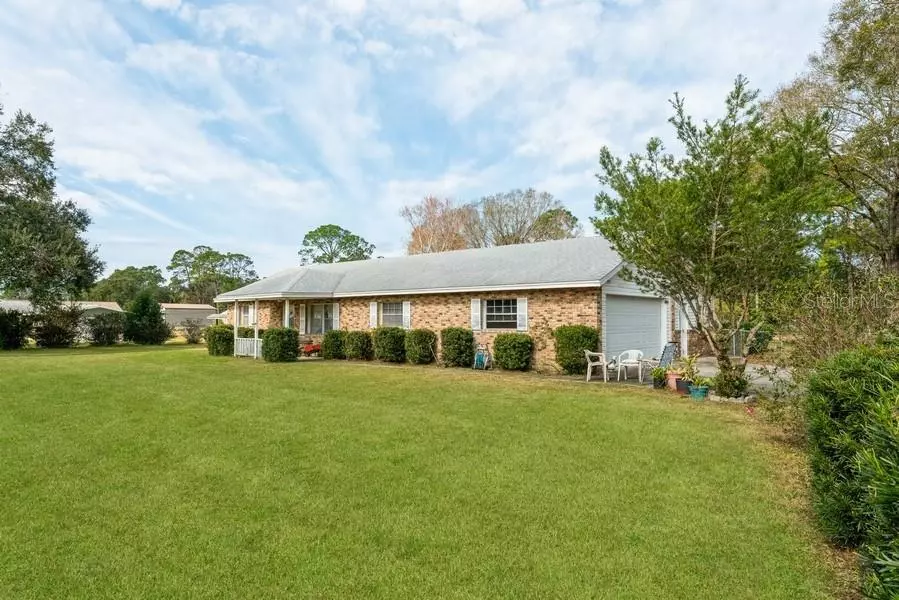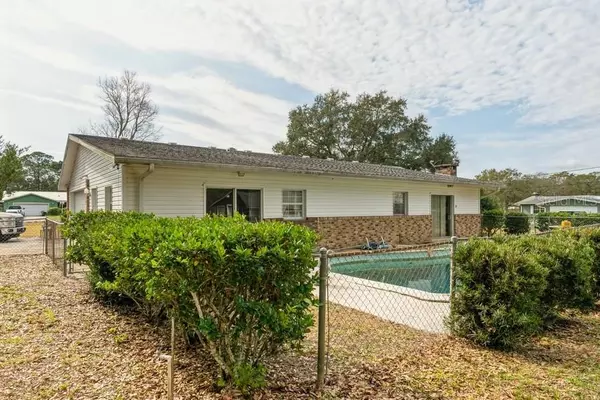$285,000
$365,900
22.1%For more information regarding the value of a property, please contact us for a free consultation.
4000 STERLING ST Mims, FL 32754
3 Beds
2 Baths
1,664 SqFt
Key Details
Sold Price $285,000
Property Type Single Family Home
Sub Type Single Family Residence
Listing Status Sold
Purchase Type For Sale
Square Footage 1,664 sqft
Price per Sqft $171
Subdivision Indian River Plantation Estates
MLS Listing ID A4559319
Sold Date 06/20/23
Bedrooms 3
Full Baths 2
Construction Status Appraisal,Inspections
HOA Y/N No
Originating Board Stellar MLS
Year Built 1964
Annual Tax Amount $1,141
Lot Size 1.160 Acres
Acres 1.16
Lot Dimensions 162 x 314
Property Description
Quiet, Country, Relaxing, Large lot with a workshop, yet relatively close to what most buyers think is important. Enjoy living in this beautiful country style ranch home in quiet beautiful Mims, Florida. This partially brick home features three bedrooms and two bathrooms, along with a den with a wood burning fireplace. There is a large living/dining area space that opens into the kitchen. The kitchen is adequate and features great work/prep space. It has a bar to sit at and plenty of cabinet space. Off of the kitchen there is a pantry and washer and dryer hall closet area that opens into a spacious family room that opens out to the pool area and back yard space. This property is partially fenced and gives the property a distinct feel for being in the country with a barn/workshop. The property is being sold "As is" Call for an appointment. Great opportunity to live twenty minutes from the beaches
Location
State FL
County Brevard
Community Indian River Plantation Estates
Zoning AU
Rooms
Other Rooms Attic, Formal Dining Room Separate, Formal Living Room Separate
Interior
Interior Features Ceiling Fans(s), Eat-in Kitchen, Living Room/Dining Room Combo, Master Bedroom Main Floor, Other, Split Bedroom, Thermostat, Window Treatments
Heating Central, Electric
Cooling Central Air
Flooring Carpet, Ceramic Tile, Tile
Fireplaces Type Family Room, Wood Burning
Furnishings Unfurnished
Fireplace true
Appliance Cooktop, Dishwasher, Dryer, Electric Water Heater, Exhaust Fan, Microwave, Range, Range Hood, Refrigerator, Washer, Water Softener
Laundry Inside, Laundry Closet
Exterior
Exterior Feature Sliding Doors
Garage Spaces 2.0
Fence Chain Link
Pool Deck, In Ground
Utilities Available Cable Connected, Electricity Available, Fiber Optics, Other
View Garden, Pool, Trees/Woods
Roof Type Shingle
Porch Front Porch, Patio
Attached Garage true
Garage true
Private Pool Yes
Building
Lot Description Cleared, Landscaped, Level, Paved
Story 1
Entry Level One
Foundation Block, Slab
Lot Size Range 1 to less than 2
Sewer Septic Tank
Water Well
Architectural Style Ranch
Structure Type Block, Brick, Wood Frame
New Construction false
Construction Status Appraisal,Inspections
Others
Senior Community No
Ownership Fee Simple
Acceptable Financing Cash, FHA, VA Loan
Listing Terms Cash, FHA, VA Loan
Special Listing Condition None
Read Less
Want to know what your home might be worth? Contact us for a FREE valuation!

Our team is ready to help you sell your home for the highest possible price ASAP

© 2025 My Florida Regional MLS DBA Stellar MLS. All Rights Reserved.
Bought with STELLAR NON-MEMBER OFFICE





