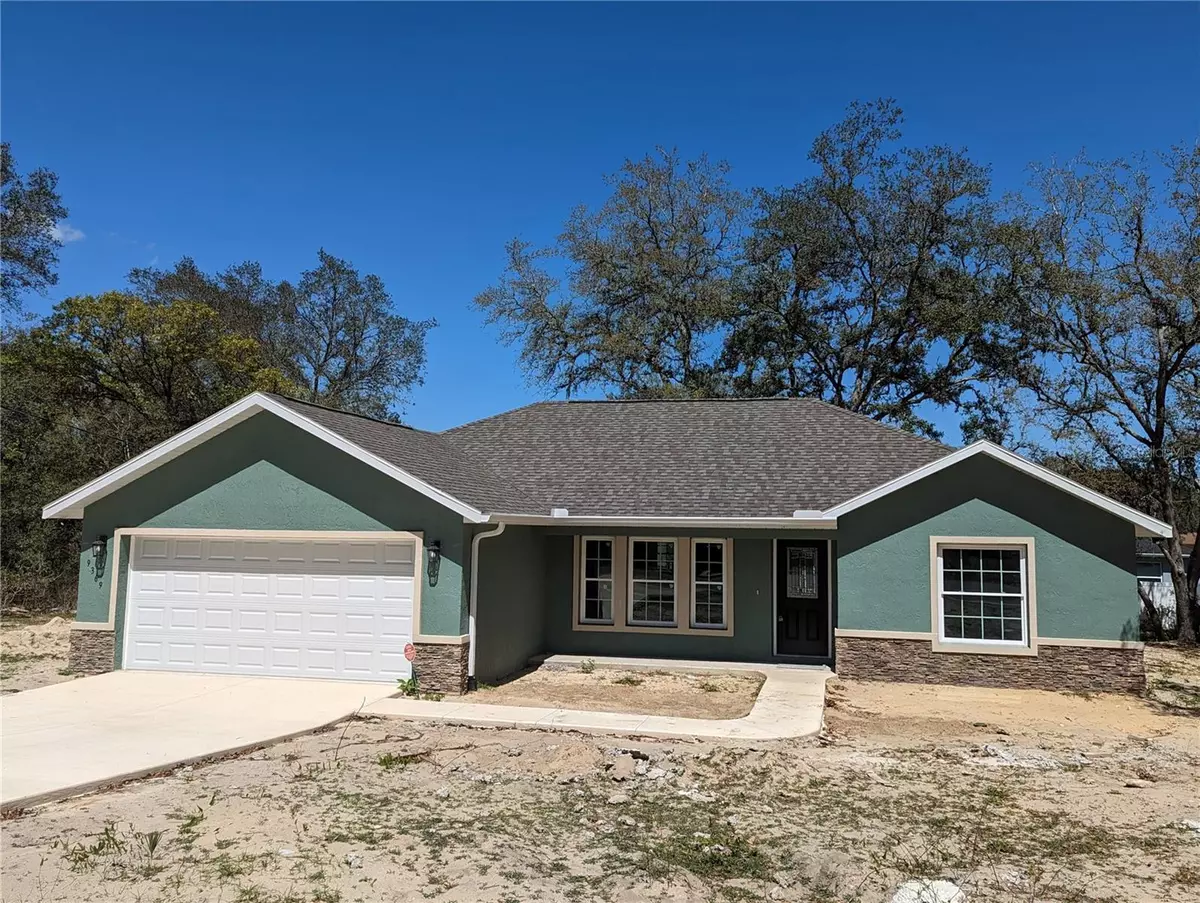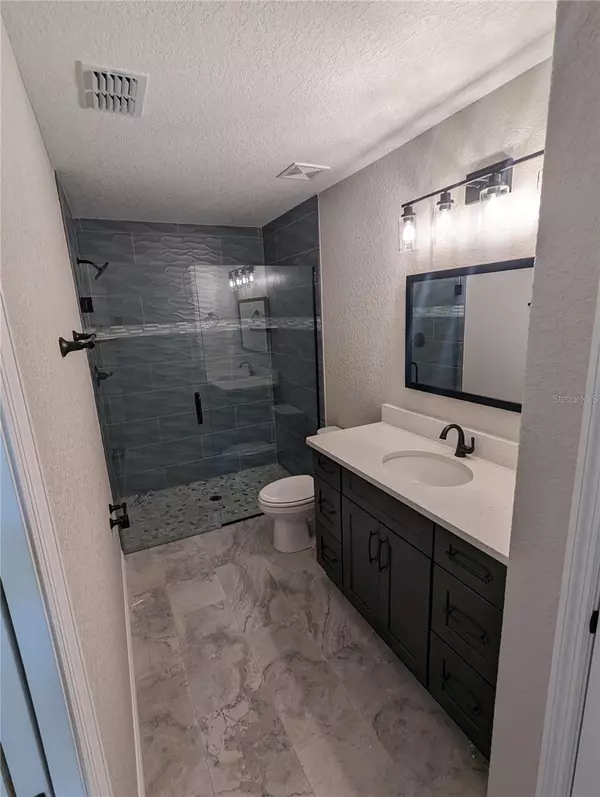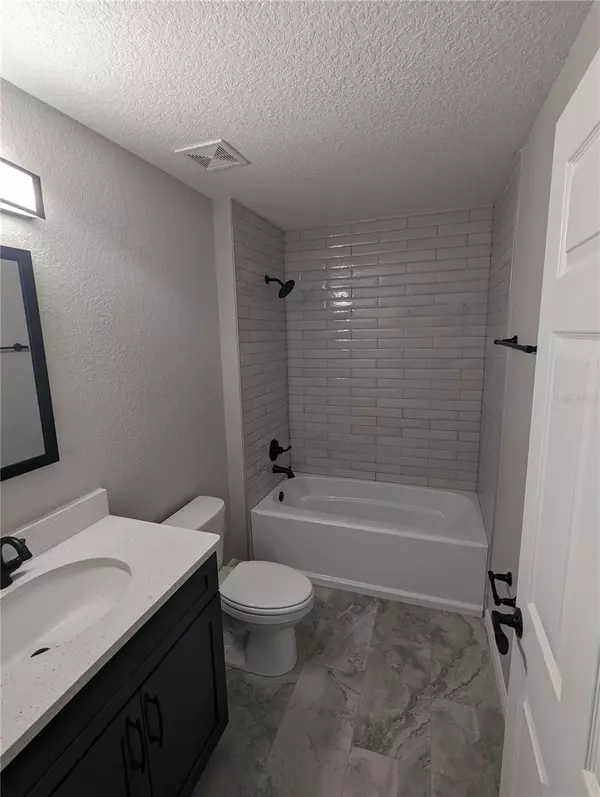$283,900
$288,900
1.7%For more information regarding the value of a property, please contact us for a free consultation.
9369 SE 158TH ST Summerfield, FL 34491
3 Beds
2 Baths
1,440 SqFt
Key Details
Sold Price $283,900
Property Type Single Family Home
Sub Type Single Family Residence
Listing Status Sold
Purchase Type For Sale
Square Footage 1,440 sqft
Price per Sqft $197
Subdivision Orange Blossom Hills Un 07
MLS Listing ID OM649650
Sold Date 06/15/23
Bedrooms 3
Full Baths 2
Construction Status Financing,Inspections
HOA Y/N No
Originating Board Stellar MLS
Year Built 2023
Annual Tax Amount $320
Lot Size 0.290 Acres
Acres 0.29
Lot Dimensions 100x125
Property Description
Under Construction. New Construction. Stunning 3 bedroom, 2 bathroom home in Orange Blossom Hills, just minutes away from The Villages Ocala and Belleview! This home features a total of 1,955 sqft under roof with 1,440 sqft under air kitchen, living room, inside laundry room, and 2 car garage. The kitchen features stainless steel appliances, wood cabinetry with soft-close hardware, pantry closet, quartz countertops, and an open kitchen island that overlooks the living room. LVP and cathedral ceilings in great room, dining room, and kitchen. Carpet in the bedrooms and tile in bathrooms. Master bath has tiled walk in shower and tub in the guest bath. realtor/owner. 1 Year Builder's Warranty Construction / Materials / Provided Appliances / Termite Bond Pictures are of a similar house. Lot is 100x125 .29acres
Listing agent/Owner
Location
State FL
County Marion
Community Orange Blossom Hills Un 07
Zoning R1
Interior
Interior Features Cathedral Ceiling(s), Ceiling Fans(s), Solid Surface Counters, Solid Wood Cabinets, Walk-In Closet(s)
Heating Electric
Cooling Central Air
Flooring Carpet, Ceramic Tile, Vinyl
Furnishings Unfurnished
Fireplace false
Appliance Dishwasher, Disposal, Electric Water Heater, Microwave, Range
Laundry Laundry Room
Exterior
Exterior Feature French Doors
Garage Spaces 2.0
Utilities Available Cable Available, Water Connected
Roof Type Shingle
Attached Garage true
Garage true
Private Pool No
Building
Entry Level One
Foundation Block, Slab
Lot Size Range 1/4 to less than 1/2
Builder Name CLASSIC CONSTRUCTION OF BREVARD A LIMITED LIABILIT
Sewer Septic Tank
Water Public
Structure Type Block, Stucco
New Construction true
Construction Status Financing,Inspections
Others
Senior Community No
Ownership Fee Simple
Special Listing Condition None
Read Less
Want to know what your home might be worth? Contact us for a FREE valuation!

Our team is ready to help you sell your home for the highest possible price ASAP

© 2025 My Florida Regional MLS DBA Stellar MLS. All Rights Reserved.
Bought with BASSETT PREMIER REALTY INC





