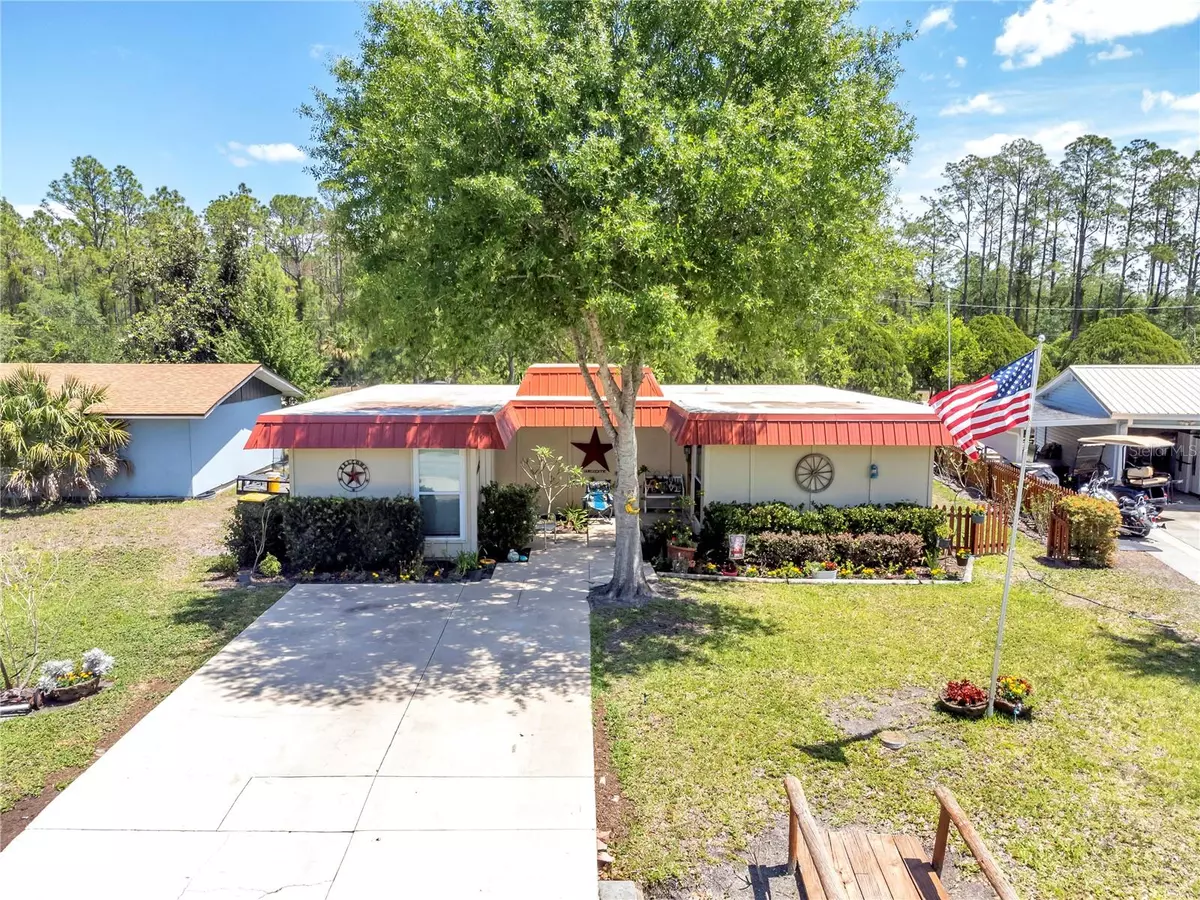$211,000
$215,000
1.9%For more information regarding the value of a property, please contact us for a free consultation.
25307 CANTERBURY DR Lake Wales, FL 33898
2 Beds
1 Bath
924 SqFt
Key Details
Sold Price $211,000
Property Type Single Family Home
Sub Type Single Family Residence
Listing Status Sold
Purchase Type For Sale
Square Footage 924 sqft
Price per Sqft $228
Subdivision River Ranch Shores
MLS Listing ID R4906888
Sold Date 06/15/23
Bedrooms 2
Full Baths 1
Construction Status Inspections
HOA Y/N No
Originating Board Stellar MLS
Year Built 1971
Annual Tax Amount $488
Lot Size 7,405 Sqft
Acres 0.17
Property Description
Westgate River Ranch Resort home for sale! Conveniently located within River Ranch with NO HOA! River Ranch Resort boasts a near by Air strip, General Store, Smokehouse Grill & Saloon, Starbucks coffee, Hershey's ice cream shop all close by. Enjoy peaceful, quiet days in this charming, well maintained home with rustic features and a cozy feel. This is a 2 bedroom 1 bath with living room, dinette and family room all surrounding the adorable kitchen. Enjoy your morning coffee in the screened in back porch overlooking the nicely landscaped & fenced in back yard. Recent updates include a new roof, water heater, electrical panel and bathroom sink and toilette all replaced in 2021. Screen room is approximately 3 years old. The home also features double pained windows and natural rustic pine long plank flooring. This home is suitable for year round living or for winter residence looking to escape the cold during winter months.
Location
State FL
County Polk
Community River Ranch Shores
Zoning RC
Rooms
Other Rooms Family Room, Inside Utility
Interior
Interior Features Ceiling Fans(s), Master Bedroom Main Floor, Open Floorplan
Heating Central
Cooling Central Air
Flooring Wood
Fireplace false
Appliance Dishwasher, Dryer, Microwave, Range, Refrigerator, Washer
Laundry Inside, In Kitchen
Exterior
Exterior Feature Lighting
Fence Fenced
Community Features Golf Carts OK
Utilities Available Electricity Connected, Public
Roof Type Metal
Garage false
Private Pool No
Building
Entry Level One
Foundation Crawlspace
Lot Size Range 0 to less than 1/4
Sewer Public Sewer
Water Public
Structure Type Wood Frame
New Construction false
Construction Status Inspections
Others
Pets Allowed Yes
Senior Community No
Ownership Fee Simple
Acceptable Financing Cash, Conventional, FHA, VA Loan
Listing Terms Cash, Conventional, FHA, VA Loan
Special Listing Condition None
Read Less
Want to know what your home might be worth? Contact us for a FREE valuation!

Our team is ready to help you sell your home for the highest possible price ASAP

© 2025 My Florida Regional MLS DBA Stellar MLS. All Rights Reserved.
Bought with OLYMPUS EXECUTIVE REALTY INC





