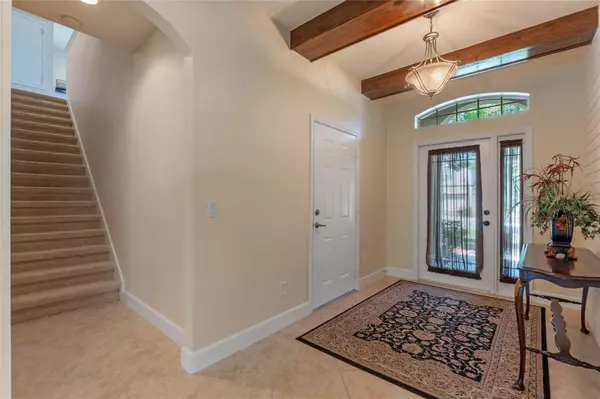$691,650
$699,900
1.2%For more information regarding the value of a property, please contact us for a free consultation.
4312 RAYWOOD ASH CT Oviedo, FL 32766
4 Beds
3 Baths
3,060 SqFt
Key Details
Sold Price $691,650
Property Type Single Family Home
Sub Type Single Family Residence
Listing Status Sold
Purchase Type For Sale
Square Footage 3,060 sqft
Price per Sqft $226
Subdivision Live Oak Reserve Unit Four
MLS Listing ID O6105790
Sold Date 06/07/23
Bedrooms 4
Full Baths 2
Half Baths 1
Construction Status Inspections
HOA Fees $93/qua
HOA Y/N Yes
Originating Board Stellar MLS
Year Built 2009
Annual Tax Amount $4,601
Lot Size 0.270 Acres
Acres 0.27
Property Description
Welcome to 4312 Raywood Ash Place, a stunning former Engle Home model located in the sought-after Live Oak Reserve community. This move-in ready home boasts beautiful upgrades and architectural details throughout, showcasing the quality construction. With an open and spacious triple split floor plan and a second-story bonus room, this home is perfect for family, guests, everyday living, and entertaining. The formal dining room is perfect for hosting formal gatherings, while the kitchen is a dream come true for any cook. It features gorgeous 42" glass front cabinetry, stainless steel appliances, a center island, and a tile backsplash, making it both beautiful and functional with ample storage and workspaces. Enjoy meals at the breakfast bar or breakfast nook while admiring the unobstructed views of your private pool. The adjacent family room is perfect for gatherings and relaxation. The master suite is luxurious and offers a deep garden soaking tub,his and her sinks, and a large shower. Step outside to enjoy evenings on the oversized pavered patio and picture-perfect screened pool with a serene pond view. with no rear neighbors! The home also includes an oversized 2-car garage and a separate laundry room. Live Oak Reserve offers outstanding community amenities, including an indoor/outdoor oasis with a pool/water slide, gym, splash pad, sports fields, walking trails, volleyball court, and a large meeting room. Located in Oviedo, one of the best places to live and raise a family, this community is served by top-rated Seminole County public schools and is close to major highways, Publix, shopping, and restaurants. This home is priced to sell and won't last long. Don't miss the opportunity to make it yours and enjoy the best of Florida living.
Location
State FL
County Seminole
Community Live Oak Reserve Unit Four
Zoning PUD
Rooms
Other Rooms Bonus Room
Interior
Interior Features Ceiling Fans(s), Eat-in Kitchen, High Ceilings, Solid Surface Counters, Split Bedroom, Tray Ceiling(s), Walk-In Closet(s), Window Treatments
Heating Heat Pump
Cooling Central Air
Flooring Carpet, Ceramic Tile
Furnishings Unfurnished
Fireplace false
Appliance Dishwasher, Disposal, Dryer, Electric Water Heater, Microwave, Range, Refrigerator, Washer
Exterior
Exterior Feature French Doors, Irrigation System, Sidewalk
Parking Features Oversized
Garage Spaces 2.0
Pool Child Safety Fence, In Ground, Screen Enclosure, Solar Heat
Community Features Deed Restrictions
Utilities Available Cable Available, Electricity Connected, Street Lights, Water Connected
Amenities Available Clubhouse, Fitness Center, Playground, Pool, Recreation Facilities
Waterfront Description Pond
View Y/N 1
View Water
Roof Type Shingle
Porch Covered, Rear Porch, Screened
Attached Garage true
Garage true
Private Pool Yes
Building
Lot Description Landscaped, Sidewalk, Paved
Entry Level Two
Foundation Slab
Lot Size Range 1/4 to less than 1/2
Builder Name Engle Homes
Sewer Public Sewer
Water Public
Architectural Style Traditional
Structure Type Block, Stucco
New Construction false
Construction Status Inspections
Schools
Elementary Schools Partin Elementary
Middle Schools Chiles Middle
High Schools Hagerty High
Others
Pets Allowed Yes
HOA Fee Include Pool, Recreational Facilities
Senior Community No
Ownership Fee Simple
Monthly Total Fees $93
Membership Fee Required Required
Special Listing Condition None
Read Less
Want to know what your home might be worth? Contact us for a FREE valuation!

Our team is ready to help you sell your home for the highest possible price ASAP

© 2025 My Florida Regional MLS DBA Stellar MLS. All Rights Reserved.
Bought with OPTIMA REAL ESTATE





