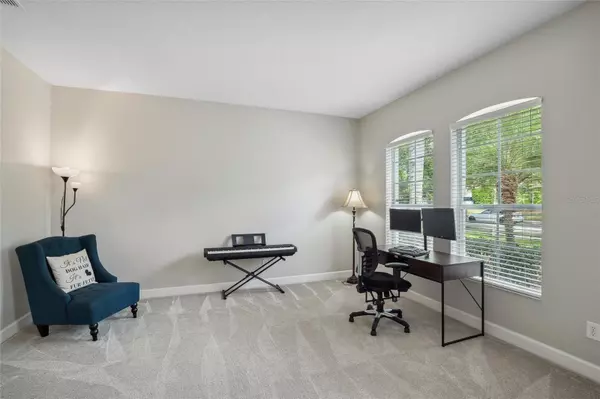$715,000
$730,000
2.1%For more information regarding the value of a property, please contact us for a free consultation.
3470 RAVENCREEK LN Oviedo, FL 32766
5 Beds
3 Baths
3,421 SqFt
Key Details
Sold Price $715,000
Property Type Single Family Home
Sub Type Single Family Residence
Listing Status Sold
Purchase Type For Sale
Square Footage 3,421 sqft
Price per Sqft $209
Subdivision Live Oak Reserve Unit Three
MLS Listing ID O6098286
Sold Date 06/07/23
Bedrooms 5
Full Baths 3
Construction Status Appraisal,Financing,Inspections
HOA Fees $93/qua
HOA Y/N Yes
Originating Board Stellar MLS
Year Built 2005
Annual Tax Amount $6,377
Lot Size 0.300 Acres
Acres 0.3
Property Description
SPREAD OUT! And enjoy loads of private and everyday living space in this attractive, well designed home tucked away in Willow Point, Live Oak Reserve's village of upscale residences and premium homesites. Featuring a massive Bonus Room, large kitchen, generously sized bedrooms, tons of storage, and recently painted in popular contemporary tones, this home is a surefire crowd-pleaser! A pretty paver walk welcomes you through double front doors into a foyer flanked by a formal dining room for special occasions, and a separate living room that's perfect for intimate get togethers, a home office or den. Tastefully finished with granite counters, rows of solid wood cabinets and stainless steel appliances, you'll find this kitchen delivers good looks coupled with plentiful storage and work surface. Complete with a large snack bar, open to the family room, casual dining area, and sliding glass doors to a covered patio, this everyday space is ideal for enjoying Florida's easy going lifestyle. A private, partially fenced back yard adds pretty views and offers plenty of space for a game of touch football or tossing a frisbee with your new puppy. Located on the first floor along with a guest bedroom and handsomely updated guest bath, is the master suite, comfortably sized and thoughtfully upgraded with California custom closets. Upstairs, secondary bedrooms deliver generous personal space, and a giant Bonus Room provides a fabulous recreational area for gaming, movie watching, fitness or hobby gear. Finished with a huge custom closet to neatly store all your holiday decorations, games and suitcases, you'll love this Bonus space! Recent improvements include a 2017 roof, a 2021 downstairs AC system, a 2021 water heater, bedroom custom closets and a whole-house lightening protection system. Located in sought-after Live Oak Reserve, Oviedo's unique, premier community featuring fabulous resort-style resident amenities. Convenient to UCF, major employers, easy access to the Space Coast and airports, and near Oviedo's Town Center with outdoor dining, entertainment and more. Served by sought-after A-rated schools! Come see this crowd-pleasing home and make it yours today!
Location
State FL
County Seminole
Community Live Oak Reserve Unit Three
Zoning PUD
Interior
Interior Features Ceiling Fans(s), Master Bedroom Main Floor, Open Floorplan, Solid Surface Counters, Solid Wood Cabinets, Walk-In Closet(s)
Heating Central, Electric
Cooling Central Air
Flooring Carpet, Ceramic Tile, Laminate
Fireplace false
Appliance Convection Oven, Cooktop, Dishwasher, Disposal, Microwave, Range, Refrigerator, Washer
Exterior
Exterior Feature Irrigation System, Rain Gutters, Sidewalk, Sliding Doors
Garage Spaces 3.0
Community Features Clubhouse, Fitness Center, Playground, Pool, Tennis Courts
Utilities Available Cable Connected, Electricity Connected, Sewer Connected, Sprinkler Recycled, Street Lights, Underground Utilities, Water Connected
Amenities Available Basketball Court, Fitness Center, Park, Playground, Pool
Roof Type Shingle
Attached Garage true
Garage true
Private Pool No
Building
Lot Description City Limits, Landscaped, Level, Paved
Story 2
Entry Level Two
Foundation Slab
Lot Size Range 1/4 to less than 1/2
Sewer Public Sewer
Water Public
Structure Type Block, Stucco
New Construction false
Construction Status Appraisal,Financing,Inspections
Others
Pets Allowed Breed Restrictions, Yes
Senior Community No
Ownership Fee Simple
Monthly Total Fees $93
Acceptable Financing Cash, Conventional, VA Loan
Membership Fee Required Required
Listing Terms Cash, Conventional, VA Loan
Special Listing Condition None
Read Less
Want to know what your home might be worth? Contact us for a FREE valuation!

Our team is ready to help you sell your home for the highest possible price ASAP

© 2025 My Florida Regional MLS DBA Stellar MLS. All Rights Reserved.
Bought with CENTURY 21 PROFESSIONAL GROUP





