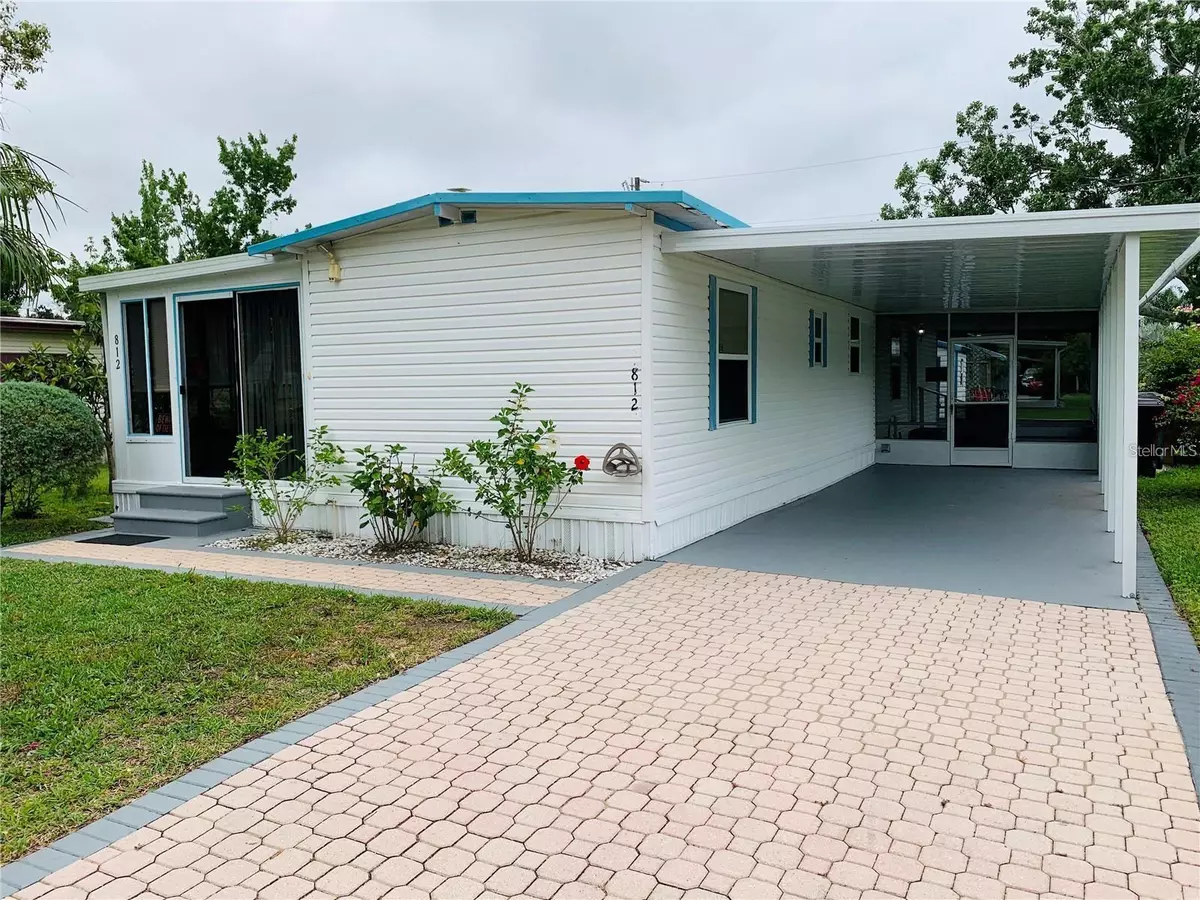$180,000
$180,000
For more information regarding the value of a property, please contact us for a free consultation.
812 ROBINSON CT Saint Cloud, FL 34769
2 Beds
1 Bath
660 SqFt
Key Details
Sold Price $180,000
Property Type Manufactured Home
Sub Type Manufactured Home - Post 1977
Listing Status Sold
Purchase Type For Sale
Square Footage 660 sqft
Price per Sqft $272
Subdivision Seminole Land & Inv Co
MLS Listing ID S5085036
Sold Date 06/05/23
Bedrooms 2
Full Baths 1
Construction Status Inspections
HOA Y/N No
Originating Board Stellar MLS
Year Built 1979
Annual Tax Amount $1,643
Lot Size 7,405 Sqft
Acres 0.17
Lot Dimensions 70x105
Property Description
Are you searching for a investment property that is super clean and has some major updates? How about one that has a tenant in place that currently pays $1,475 a month. Check out this adorable 2 bedroom 1 bath mobile home that is on its own lot (NO LOT RENT) and NO HOA! This home has been well maintained over the years with recent upgrades that include... NEW TIE DOWNS IN 2021, NEW 3.5 TON HVAC SYSTEM IN 2021 & REPLUMBED IN 2021. Additionally the windows in the home have been replaced with insulated windows & new backsplash in the kitchen in 2021. There is a nice screened in front porch and a carport and a great Florida room on the back of the home with a window unit to keep it cool in the summer. Extra storage in the shed and there is even an irrigation well for watering plants. Buyer and/or buyers agent responsible for verifying any and all information that is deemed important including but not limited to sq ft, zoning, taxes, room sizes, school zones etc.
Location
State FL
County Osceola
Community Seminole Land & Inv Co
Zoning RMH
Rooms
Other Rooms Florida Room
Interior
Interior Features Eat-in Kitchen, Living Room/Dining Room Combo, Open Floorplan, Split Bedroom
Heating Central, Wall Units / Window Unit
Cooling Central Air
Flooring Carpet, Laminate
Fireplace false
Appliance Range, Refrigerator
Laundry Inside
Exterior
Exterior Feature Sliding Doors
Utilities Available Electricity Available
Roof Type Other
Porch Covered, Enclosed, Front Porch, Porch
Garage false
Private Pool No
Building
Lot Description Corner Lot, City Limits, Paved
Story 1
Entry Level One
Foundation Crawlspace
Lot Size Range 0 to less than 1/4
Sewer Public Sewer
Water Public, Well
Structure Type Vinyl Siding
New Construction false
Construction Status Inspections
Others
Pets Allowed Yes
Senior Community No
Ownership Fee Simple
Acceptable Financing Cash
Listing Terms Cash
Special Listing Condition None
Read Less
Want to know what your home might be worth? Contact us for a FREE valuation!

Our team is ready to help you sell your home for the highest possible price ASAP

© 2025 My Florida Regional MLS DBA Stellar MLS. All Rights Reserved.
Bought with KELLER WILLIAMS ADVANTAGE III REALTY





