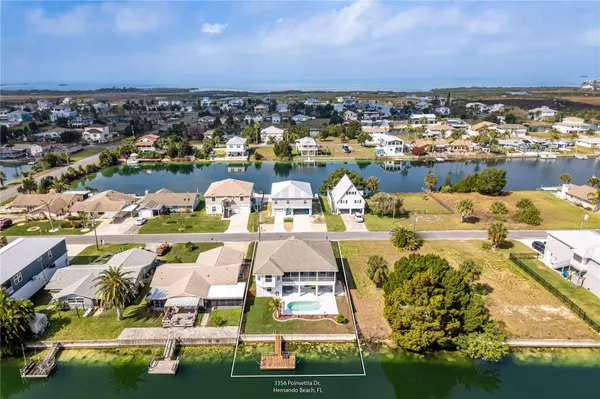$535,000
$550,000
2.7%For more information regarding the value of a property, please contact us for a free consultation.
3356 POINSETTIA DR Hernando Beach, FL 34607
3 Beds
2 Baths
1,692 SqFt
Key Details
Sold Price $535,000
Property Type Single Family Home
Sub Type Single Family Residence
Listing Status Sold
Purchase Type For Sale
Square Footage 1,692 sqft
Price per Sqft $316
Subdivision Hernando Beach
MLS Listing ID W7852660
Sold Date 05/25/23
Bedrooms 3
Full Baths 2
Construction Status Inspections
HOA Y/N No
Originating Board Stellar MLS
Year Built 2003
Annual Tax Amount $3,233
Lot Size 6,098 Sqft
Acres 0.14
Property Description
If peace and serenity is in your plans, this is the place for you. Located on a wide and deep canal just five minutes to the boatlift, this 3/2/4 stilt home features a pool, floating dock, seawall and plenty of extras! The living room is open and bright with vaulted ceilings, plant shelves with outlets and switches, a ceiling fan and sliding doors to the screened lanai overlooking the pool and canal. In the kitchen you'll find abundant cabinets, outlets with switches above the cabinets, a pantry, breakfast bar, stainless appliances and eating space with french door access to the lanai. With a split floor plan you'll like the convenience of the laundry room just outside the main bedroom. The main bedroom suite includes plenty of space for furnishings, a ceiling fan and sliding doors to the lanai. The bathroom features a double sink vanity, jetted tub a separate shower and a large walk-in closet. Two more nice sized bedrooms with large closets and one has a balcony to view the sunsets. Roof has 40 year fiberglass shingles. HVAC 2019. The owner upgraded the electrical from 15 to 20 amp at the time of construction. Notice the convenience of 220v line near the garage door to plug in your generator (if needed) which is wired to the main panel to run most of the electric. The first floor has plenty of space for your toys and cars, storage under the stairs; the floor has a 2'' pitch both ways, plus weep holes. Sliding doors lead the 20x10 pool which is 3.5-4.5' deep and includes a solar cover and convenience shower. New pool motor, filter and pump 2022. Fenced backyard is beautifully landscaped with palms.
Location
State FL
County Hernando
Community Hernando Beach
Zoning R1B
Interior
Interior Features Ceiling Fans(s), Eat-in Kitchen, High Ceilings, Kitchen/Family Room Combo, Master Bedroom Upstairs, Open Floorplan, Split Bedroom, Thermostat, Vaulted Ceiling(s), Walk-In Closet(s)
Heating Central, Heat Pump
Cooling Central Air
Flooring Carpet, Ceramic Tile, Linoleum, Tile
Furnishings Unfurnished
Fireplace false
Appliance Dishwasher, Disposal, Electric Water Heater, Microwave, Range, Refrigerator
Laundry Inside, Laundry Room
Exterior
Exterior Feature Balcony, French Doors, Outdoor Shower, Sliding Doors
Parking Features Garage Door Opener, Oversized, Tandem, Under Building
Garage Spaces 4.0
Fence Wood
Pool Gunite, In Ground
Community Features Fishing, Boat Ramp, Restaurant, Water Access
Utilities Available BB/HS Internet Available, Cable Available, Sewer Connected
Waterfront Description Canal - Brackish
View Y/N 1
Water Access 1
Water Access Desc Canal - Brackish
View Water
Roof Type Shingle
Porch Enclosed, Front Porch, Rear Porch, Screened
Attached Garage true
Garage true
Private Pool Yes
Building
Lot Description Cul-De-Sac, Flood Insurance Required, FloodZone, In County, Level, Near Marina, Paved
Entry Level Two
Foundation Stilt/On Piling
Lot Size Range 0 to less than 1/4
Builder Name Prestige Homes
Sewer Public Sewer
Water Public
Architectural Style Elevated, Florida
Structure Type Block, Vinyl Siding, Wood Frame
New Construction false
Construction Status Inspections
Schools
Elementary Schools Westside Elementary-Hn
Middle Schools Fox Chapel Middle School
High Schools Weeki Wachee High School
Others
Pets Allowed Yes
Senior Community No
Ownership Fee Simple
Acceptable Financing Cash, Conventional, FHA
Listing Terms Cash, Conventional, FHA
Special Listing Condition None
Read Less
Want to know what your home might be worth? Contact us for a FREE valuation!

Our team is ready to help you sell your home for the highest possible price ASAP

© 2025 My Florida Regional MLS DBA Stellar MLS. All Rights Reserved.
Bought with GULF COAST FISHING HOMES RLTY





