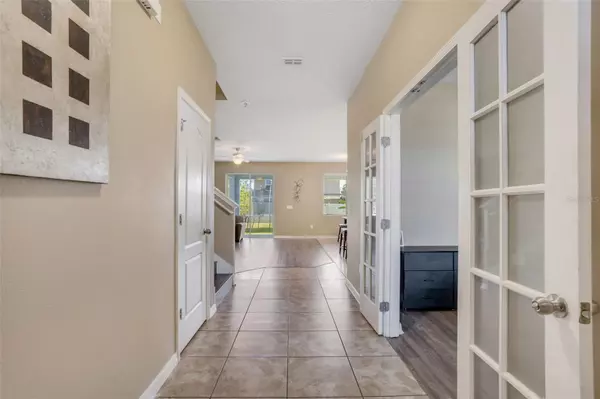$399,900
$399,900
For more information regarding the value of a property, please contact us for a free consultation.
16620 MAGNOLIA RESERVE PL Wimauma, FL 33598
5 Beds
3 Baths
2,577 SqFt
Key Details
Sold Price $399,900
Property Type Single Family Home
Sub Type Single Family Residence
Listing Status Sold
Purchase Type For Sale
Square Footage 2,577 sqft
Price per Sqft $155
Subdivision Sunshine Village Ph 1B-2
MLS Listing ID N6125958
Sold Date 05/22/23
Bedrooms 5
Full Baths 3
Construction Status Appraisal,Financing,Inspections
HOA Fees $85/mo
HOA Y/N Yes
Originating Board Stellar MLS
Year Built 2015
Annual Tax Amount $3,392
Lot Size 5,662 Sqft
Acres 0.13
Lot Dimensions 51.24x111.94
Property Description
29K IN UPGRADES AFTER THE BUILDER..............FREE LAWN CARE WHEN YOU PURCHASE THIS HOME.........…4 BEDS AND A DEN….....…NO FLOOD ZONE…….....NO CARPET…....….LOW HOA WITH COMMUNITY POOL AND GYM…….......OPEN FLOOR PLAN…...…...…Picture it, you're the envy of all your friends. Why, well this house is unique. Master is good size yes, all bedrooms have walk-in, yes, the house has a loft where the kids can play yes, but the best feature that tops all that……the kids' bathroom has two sinks and a door for privacy in the shower/toilet….yes families you can have two kids brushing their teeth and one in the shower all in one bathroom at the same time. Let's not forget everything out of the house like, free lawn care, exotic pool and spa, fitness center, and well you just need to call to set up a showing to see everything else.
Location
State FL
County Hillsborough
Community Sunshine Village Ph 1B-2
Zoning PD
Rooms
Other Rooms Den/Library/Office, Loft
Interior
Interior Features Built-in Features, Ceiling Fans(s), Eat-in Kitchen, Kitchen/Family Room Combo, Living Room/Dining Room Combo, Open Floorplan, Solid Surface Counters, Solid Wood Cabinets, Walk-In Closet(s)
Heating Electric
Cooling Central Air
Flooring Hardwood, Tile
Fireplace false
Appliance Dishwasher, Microwave, Range, Refrigerator
Laundry Inside
Exterior
Exterior Feature Sliding Doors
Garage Spaces 2.0
Community Features Clubhouse, Deed Restrictions, Fitness Center, Lake, Park, Playground, Pool, Tennis Courts
Utilities Available BB/HS Internet Available, Other, Sewer Connected, Water Connected
Amenities Available Clubhouse, Fitness Center, Park, Playground, Pool, Recreation Facilities, Spa/Hot Tub, Tennis Court(s)
Roof Type Shingle
Attached Garage true
Garage true
Private Pool No
Building
Story 2
Entry Level Two
Foundation Slab
Lot Size Range 0 to less than 1/4
Sewer Public Sewer
Water Public
Structure Type Concrete
New Construction false
Construction Status Appraisal,Financing,Inspections
Others
Pets Allowed Yes
HOA Fee Include Pool, Maintenance Grounds, Pool
Senior Community No
Ownership Fee Simple
Monthly Total Fees $85
Acceptable Financing Cash, Conventional
Membership Fee Required Required
Listing Terms Cash, Conventional
Special Listing Condition None
Read Less
Want to know what your home might be worth? Contact us for a FREE valuation!

Our team is ready to help you sell your home for the highest possible price ASAP

© 2025 My Florida Regional MLS DBA Stellar MLS. All Rights Reserved.
Bought with MCBRIDE KELLY & ASSOCIATES





