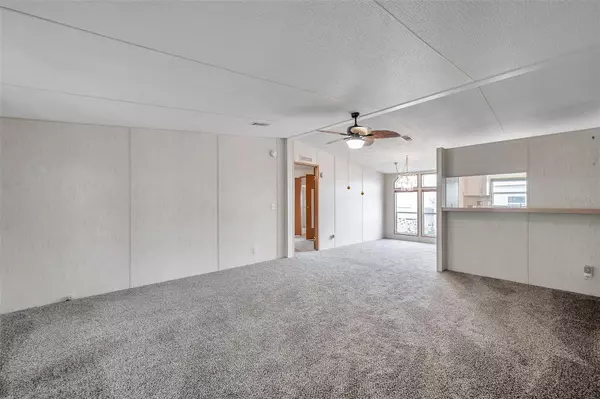$200,000
$205,000
2.4%For more information regarding the value of a property, please contact us for a free consultation.
7397 EASTERN CIRCLE DR Brooksville, FL 34613
2 Beds
2 Baths
1,080 SqFt
Key Details
Sold Price $200,000
Property Type Manufactured Home
Sub Type Manufactured Home - Post 1977
Listing Status Sold
Purchase Type For Sale
Square Footage 1,080 sqft
Price per Sqft $185
Subdivision High Point Mh Sub
MLS Listing ID T3429523
Sold Date 05/22/23
Bedrooms 2
Full Baths 2
HOA Fees $43/ann
HOA Y/N Yes
Originating Board Stellar MLS
Year Built 2001
Annual Tax Amount $856
Lot Size 6,098 Sqft
Acres 0.14
Lot Dimensions 60x100
Property Description
Beautiful 2 Bedroom 2 Bath Manufactured Home with Saltwater Heated In ground Pool in Brooksville Florida
Welcome to your dream home! This stunning manufactured home is situated in the desirable Highpoint community, known for its serene atmosphere and beautiful landscapes. With 2 bedrooms and 2 baths, this home is perfect for those who want to enjoy the peaceful lifestyle of Florida.
Step inside this gorgeous 2001 home and you will find new carpet throughout the majority of the house, creating a cozy and comfortable environment. The open concept living and dining area is perfect for entertaining and relaxing. The kitchen is fully equipped with all the appliances you need, including a refrigerator, stove, oven, microwave and dishwasher.
The master bedroom is spacious and features a large walk-in closet and en-suite bathroom with a shower. The second bedroom is perfect for guests or a home office, and has a walk-in closet, en-suite bathroom with a shower and a jack and Jill door that connects to the kitchen as well.
But the real gem of this home is the beautiful solar heated, saltwater in-ground pool, perfect for those hot Florida days. The pool area is surrounded by a paver deck inside an enclosed screen cage, making it the perfect place to relax and unwind after a long day.
This home also includes a covered carport, an enclosed front porch with windows, and a storage shed, providing plenty of space for all your outdoor needs. The roof was replaced in 2017.
Don't miss out on the opportunity to own this amazing home. Schedule a showing today and start living the Florida lifestyle you deserve!
Location
State FL
County Hernando
Community High Point Mh Sub
Zoning RESIDENTIA
Interior
Interior Features Cathedral Ceiling(s), Ceiling Fans(s), Living Room/Dining Room Combo, Master Bedroom Main Floor, Split Bedroom, Walk-In Closet(s)
Heating Central
Cooling Central Air
Flooring Carpet
Furnishings Unfurnished
Fireplace false
Appliance Dishwasher, Dryer, Microwave, Range, Refrigerator, Washer
Laundry Inside, In Kitchen
Exterior
Exterior Feature Irrigation System, Private Mailbox, Rain Gutters, Storage
Parking Features Covered
Pool Gunite, Heated, In Ground, Lighting, Salt Water, Screen Enclosure, Solar Heat, Tile
Community Features Buyer Approval Required, Gated, Golf Carts OK, Golf, Pool
Utilities Available Electricity Connected, Public, Sewer Connected
Amenities Available Pool
View Pool, Trees/Woods
Roof Type Shingle
Porch Enclosed, Front Porch, Rear Porch, Screened
Attached Garage false
Garage false
Private Pool Yes
Building
Lot Description Near Golf Course
Story 1
Entry Level One
Foundation Crawlspace
Lot Size Range 0 to less than 1/4
Sewer Public Sewer
Water Public
Structure Type Vinyl Siding
New Construction false
Schools
Elementary Schools Pine Grove Elementary School
Middle Schools West Hernando Middle School
High Schools Central High School
Others
Pets Allowed Number Limit
HOA Fee Include Guard - 24 Hour, Pool, Pool, Recreational Facilities
Senior Community Yes
Ownership Fee Simple
Monthly Total Fees $43
Acceptable Financing Cash, Conventional
Membership Fee Required Required
Listing Terms Cash, Conventional
Num of Pet 2
Special Listing Condition None
Read Less
Want to know what your home might be worth? Contact us for a FREE valuation!

Our team is ready to help you sell your home for the highest possible price ASAP

© 2025 My Florida Regional MLS DBA Stellar MLS. All Rights Reserved.
Bought with ARK REALTY





