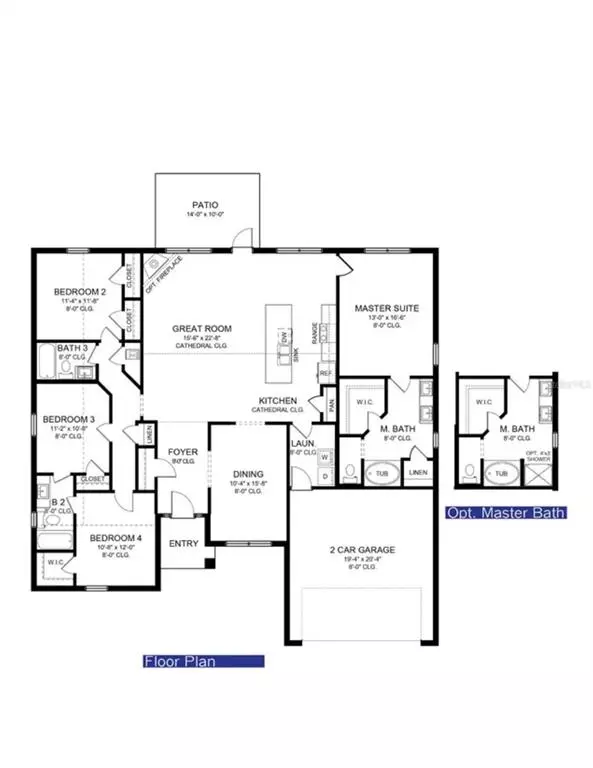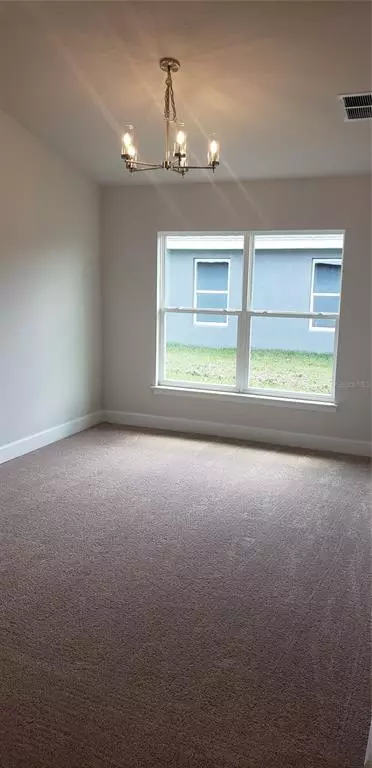$365,000
$374,097
2.4%For more information regarding the value of a property, please contact us for a free consultation.
11800 SUNDER BERRY ST Hudson, FL 34667
4 Beds
3 Baths
2,117 SqFt
Key Details
Sold Price $365,000
Property Type Single Family Home
Sub Type Single Family Residence
Listing Status Sold
Purchase Type For Sale
Square Footage 2,117 sqft
Price per Sqft $172
Subdivision Summer Chase
MLS Listing ID T3403662
Sold Date 05/19/23
Bedrooms 4
Full Baths 3
Construction Status Under Construction
HOA Fees $84/qua
HOA Y/N Yes
Originating Board Stellar MLS
Annual Recurring Fee 1012.0
Year Built 2022
Annual Tax Amount $411
Lot Size 7,840 Sqft
Acres 0.18
Property Sub-Type Single Family Residence
Property Description
Under Construction. Under Construction. 4/3/2 split floor plan home! The kitchen has tall upper cabinets with crown molding, a breakfast bar, appliances, and more. Your inside laundry room is near the kitchen for ease of use. This home features an open concept with a formal dining room. The airy great room overlooks your large backyard. The master bath has a 36” tall double sink vanity, garden tub, separate shower with a glass door, and walk-in closet. On the other side of the home, you have 2 bedrooms that share a Jack and Jill bath and another bedroom and bath perfect for your guests and family. Look around and you will discover upscale architectural features such as elevated ceilings, 5-panel interior doors, and 5 ¼” baseboards. A 10-year structural warranty, builder warranty, and manufacturer warranties are all included. Don't miss the opportunity to live in this serene location.
Seller will pay up to $20k flex money towards the closing cost (minus pre-paid/title-ins) with preferred lenders. Builder - ADAMS HOMES BL# CRC1330146.
Location
State FL
County Pasco
Community Summer Chase
Zoning MPUD
Interior
Interior Features Cathedral Ceiling(s), High Ceilings, In Wall Pest System, Master Bedroom Main Floor, Open Floorplan, Solid Surface Counters, Thermostat, Walk-In Closet(s)
Heating Central, Heat Pump
Cooling Central Air
Flooring Carpet, Ceramic Tile
Fireplace false
Appliance Dishwasher, Electric Water Heater, Microwave, Range
Laundry Inside, Laundry Room
Exterior
Exterior Feature Hurricane Shutters, Irrigation System, Lighting, Sidewalk, Sprinkler Metered
Parking Features Driveway, Garage Door Opener, Ground Level
Garage Spaces 2.0
Utilities Available Cable Available, Cable Connected, Electricity Available, Electricity Connected, Public, Sewer Available, Sewer Connected, Sprinkler Meter, Street Lights, Underground Utilities, Water Available, Water Connected
Roof Type Shingle
Attached Garage true
Garage true
Private Pool No
Building
Lot Description In County, Sidewalk, Paved
Entry Level One
Foundation Slab
Lot Size Range 0 to less than 1/4
Builder Name Adams Homes
Sewer Public Sewer
Water Public
Structure Type Block, Stucco
New Construction true
Construction Status Under Construction
Schools
Elementary Schools Hudson Elementary-Po
Middle Schools Hudson Middle-Po
High Schools Hudson High-Po
Others
Pets Allowed Yes
Senior Community No
Ownership Fee Simple
Monthly Total Fees $84
Acceptable Financing Cash, Conventional, FHA, VA Loan
Membership Fee Required Required
Listing Terms Cash, Conventional, FHA, VA Loan
Special Listing Condition None
Read Less
Want to know what your home might be worth? Contact us for a FREE valuation!

Our team is ready to help you sell your home for the highest possible price ASAP

© 2025 My Florida Regional MLS DBA Stellar MLS. All Rights Reserved.
Bought with FLORIDA PROPERTY BROKERS REALTY GROUP LLC





