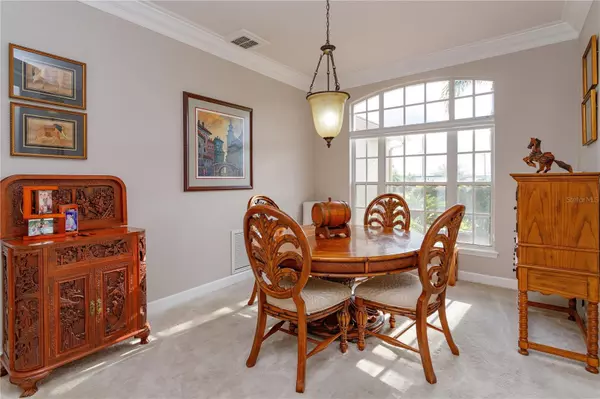$683,000
$689,000
0.9%For more information regarding the value of a property, please contact us for a free consultation.
8155 CANYON LAKE CIR Orlando, FL 32835
4 Beds
3 Baths
2,734 SqFt
Key Details
Sold Price $683,000
Property Type Single Family Home
Sub Type Single Family Residence
Listing Status Sold
Purchase Type For Sale
Square Footage 2,734 sqft
Price per Sqft $249
Subdivision Marble Head
MLS Listing ID O6102942
Sold Date 05/18/23
Bedrooms 4
Full Baths 3
HOA Fees $102/ann
HOA Y/N Yes
Originating Board Stellar MLS
Year Built 1990
Annual Tax Amount $4,855
Lot Size 0.350 Acres
Acres 0.35
Property Description
Welcome home to the much desired and quaint Marble Head neighborhood. NO REAR NEIGHBORS!!! The first thing you will notice is the curb appeal with a meticulously maintained lawn and landscaping. Stepping inside you will feel right at home with how immaculate and clean it is. This 4 bedroom, 3 bath split bedroom plan boast almost 2800 sqft of living space. You will enjoy entertaining in your formal dining room which is open to the formal living room with a great view to the screened pool/lanai. The kitchen is a cooks dream with plenty of counter space, island, closet pantry, stainless steel appliances, breakfast bar, and open to the family room. You will enjoy the dinette area for the smaller family meals which also has sliding doors that lead to a separate screened porch. Your family room which is open to the kitchen and dinette area also has a wood burning fireplace and sliding doors that lead to the screened pool/lanai, and privacy fenced backyard. Have a boat, RV, utility trailer? Well, the double gate on the fence in the back will make pulling any of those in for easy storage. Laundry is easy to do with your inside laundry room that also has cabinet storage and a sink. The master bedroom is large with plenty of room for all of your furniture, equipped with 2 walk in closets, and private entry to the screened pool. Master bathroom includes dual sinks, walk in shower, and garden tub. After a long day relax and unwind by taking a dip in your sparkling pool which is going to be refreshing with the Florida heat coming. This home has had the following upgrades: **NEW HOT WATER HEATER (2019)**NEW SS REFRIGERATOR (2019)**REMODELED POOL BATHROOM (2019)**NEW GUTTERS (2019)**NEW DISHWASHER AND GARBAGE DISPOSAL (2020)**REMODELED GUEST BATHROOM (2020)**NEW MICROWAVE (2021)**NEW EXTERIOR PAINT & WINDOW SCREENS (2023)**NEW POOL PUMP MOTOR (2023)**Also all of the windows facing east have tinting on them. Even though this home is on public water/sewer there is a well for irrigation only. Located near all major roads/highways, attractions, shopping, and restaurants. Schedule your showing ASAP as this BEAUTIFUL home will NOT last!!!
Location
State FL
County Orange
Community Marble Head
Zoning R-1A
Rooms
Other Rooms Family Room, Formal Dining Room Separate, Formal Living Room Separate, Inside Utility
Interior
Interior Features Ceiling Fans(s), Crown Molding, Kitchen/Family Room Combo, Living Room/Dining Room Combo, Master Bedroom Main Floor, Solid Wood Cabinets, Split Bedroom, Stone Counters, Thermostat, Vaulted Ceiling(s), Walk-In Closet(s), Window Treatments
Heating Central, Electric
Cooling Central Air
Flooring Carpet, Tile
Fireplaces Type Family Room, Wood Burning
Fireplace true
Appliance Dishwasher, Disposal, Dryer, Electric Water Heater, Ice Maker, Microwave, Range, Range Hood, Refrigerator, Washer
Laundry Inside, Laundry Room
Exterior
Exterior Feature Irrigation System, Lighting, Rain Gutters, Sidewalk, Sliding Doors, Storage
Parking Features Curb Parking, Driveway, Garage Door Opener, Oversized
Garage Spaces 2.0
Fence Vinyl
Pool Gunite, In Ground, Lighting, Outside Bath Access, Screen Enclosure, Tile
Community Features Deed Restrictions, Sidewalks
Utilities Available BB/HS Internet Available, Cable Available, Cable Connected, Electricity Available, Electricity Connected, Phone Available, Sewer Available, Sewer Connected, Sprinkler Well, Street Lights, Underground Utilities, Water Available, Water Connected
Roof Type Shingle
Porch Covered, Deck, Front Porch, Rear Porch, Screened
Attached Garage true
Garage true
Private Pool Yes
Building
Story 1
Entry Level One
Foundation Slab
Lot Size Range 1/4 to less than 1/2
Sewer Public Sewer
Water Public, Well
Structure Type Block, Stucco
New Construction false
Schools
Elementary Schools Metro West Elem
Middle Schools Gotha Middle
High Schools Olympia High
Others
Pets Allowed Yes
HOA Fee Include Common Area Taxes, Escrow Reserves Fund, Maintenance Grounds, Management
Senior Community No
Ownership Fee Simple
Monthly Total Fees $102
Acceptable Financing Cash, Conventional, FHA, VA Loan
Membership Fee Required Required
Listing Terms Cash, Conventional, FHA, VA Loan
Special Listing Condition None
Read Less
Want to know what your home might be worth? Contact us for a FREE valuation!

Our team is ready to help you sell your home for the highest possible price ASAP

© 2025 My Florida Regional MLS DBA Stellar MLS. All Rights Reserved.
Bought with CITARELLI REALTY GROUP LLC





