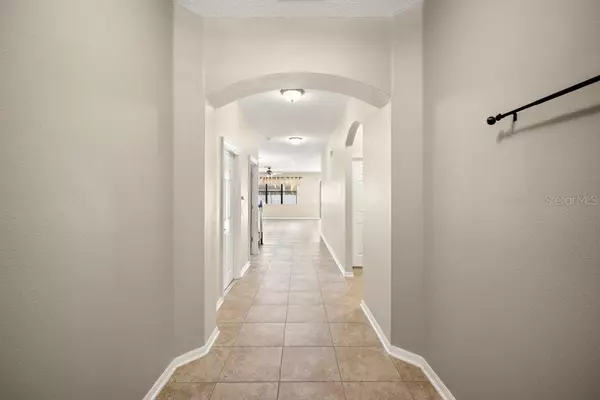$510,000
$520,000
1.9%For more information regarding the value of a property, please contact us for a free consultation.
11819 GILMERTON DR Riverview, FL 33579
4 Beds
4 Baths
3,139 SqFt
Key Details
Sold Price $510,000
Property Type Single Family Home
Sub Type Single Family Residence
Listing Status Sold
Purchase Type For Sale
Square Footage 3,139 sqft
Price per Sqft $162
Subdivision Panther Trace Ph 2B-3
MLS Listing ID A4563509
Sold Date 05/17/23
Bedrooms 4
Full Baths 4
Construction Status Inspections
HOA Fees $5/ann
HOA Y/N Yes
Originating Board Stellar MLS
Year Built 2013
Annual Tax Amount $7,441
Lot Size 10,890 Sqft
Acres 0.25
Property Description
One or more photo(s) has been virtually staged. Located in the sought-after community of Panther Trace, this home features 4 beds, 4 baths, a substantial 2nd-floor bonus room, and 3 car garage. The home sits on a 1/4 acre lot, is fully fenced, and has a spacious backyard. Upon entering the house, you are greeted with an open foyer that leads to the living /dining room combination that opens to the Kitchen, the perfect layout for entertaining. The Kitchen is a chef delight with upgraded stainless steel appliances, granite counters, 42 "cabinets, a pantry, a breakfast nook, and a huge center island. The primary suite located on the first floor has two walk-in closets. The master bath provides double vanities, a garden tub, and a separate shower. The bonus room is currently set up with theater-style chairs, a movie projector, a sound system, Bose video hub, a wet bar with a mini fridge, and enough room to add a play area, pool table, or a 2nd primary suite/5th bedroom with a closet and full bath. The other 3 bedrooms are also on the first floor in this split floorplan, allowing privacy between bedrooms and the owner's suite. The large backyard houses a Lifetime Adventure Tower / Jungle gym. Still, if you are up for a short walk, the Panther Trace community has resort-style amenities, which include two pools, tennis and basketball courts, multiple playgrounds, a fitness center, and more! Fantastic location with many shopping and dining options located just minutes away.
Location
State FL
County Hillsborough
Community Panther Trace Ph 2B-3
Zoning PD
Interior
Interior Features Ceiling Fans(s), High Ceilings, Kitchen/Family Room Combo
Heating Central
Cooling Central Air
Flooring Carpet, Ceramic Tile
Furnishings Unfurnished
Fireplace false
Appliance Convection Oven, Dishwasher, Disposal, Dryer, Microwave, Refrigerator, Washer
Exterior
Exterior Feature Irrigation System, Sliding Doors
Garage Spaces 3.0
Pool Gunite, Heated, In Ground
Community Features Clubhouse, Deed Restrictions, Park, Playground, Pool, Sidewalks, Tennis Courts
Utilities Available Cable Connected, Electricity Connected
Amenities Available Basketball Court, Clubhouse, Pickleball Court(s), Playground, Pool, Tennis Court(s)
Roof Type Shingle
Porch Covered, Patio
Attached Garage true
Garage true
Private Pool No
Building
Lot Description Sidewalk
Entry Level Two
Foundation Slab
Lot Size Range 1/4 to less than 1/2
Sewer Public Sewer
Water Public
Structure Type Block, Stucco
New Construction false
Construction Status Inspections
Schools
Elementary Schools Collins-Hb
Middle Schools Barrington Middle
High Schools Riverview-Hb
Others
Pets Allowed No
Senior Community No
Ownership Fee Simple
Monthly Total Fees $5
Membership Fee Required Required
Special Listing Condition None
Read Less
Want to know what your home might be worth? Contact us for a FREE valuation!

Our team is ready to help you sell your home for the highest possible price ASAP

© 2025 My Florida Regional MLS DBA Stellar MLS. All Rights Reserved.
Bought with CENTURY 21 EXECUTIVE TEAM





