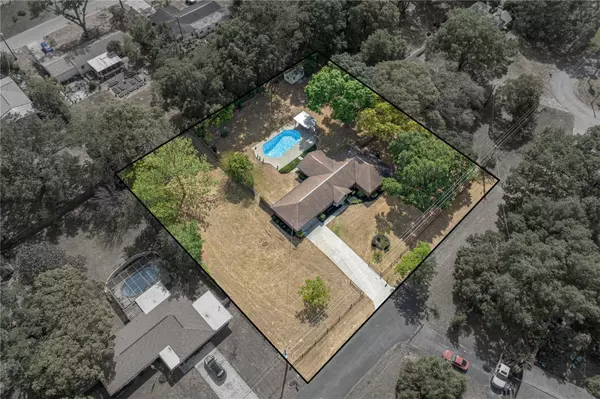$408,000
$400,000
2.0%For more information regarding the value of a property, please contact us for a free consultation.
12331 GREEN OAK LN Dade City, FL 33525
3 Beds
2 Baths
2,079 SqFt
Key Details
Sold Price $408,000
Property Type Single Family Home
Sub Type Single Family Residence
Listing Status Sold
Purchase Type For Sale
Square Footage 2,079 sqft
Price per Sqft $196
Subdivision Hickory Hill Acres
MLS Listing ID T3437415
Sold Date 05/16/23
Bedrooms 3
Full Baths 2
Construction Status Financing,Inspections
HOA Y/N No
Originating Board Stellar MLS
Year Built 1982
Annual Tax Amount $1,827
Lot Size 1.000 Acres
Acres 1.0
Property Description
This charming, 3 bedroom, 2 bath, pool home on 1-acre awaits its next owners in the established and desirable community of Hickory Hills! Boasting 2,079 sq. ft. of living space, this expansive abode offers everything you need for comfortable living and entertaining. As you step inside, you'll be greeted by soaring vaulted ceilings with wood beam detail, wood flooring, and open site lines in the spacious 20'x22' living room. The adjacent dining room is perfect for hosting dinner and holiday gatherings. It provides quick access to the well-maintained kitchen featuring wood cabinetry, a built-in breakfast bar, a 4-piece appliance package, and plenty of pantry storage. Accented with rustic wood paneling and brick, the family room offers access to the pool and patio, creating an ideal flex space. All three bedrooms are down the hall. The owner's suite has a full ensuite bathroom with a walk-in shower. Bedrooms 2 and 3 are generously sized and close to the full guest bathroom. Outside, this home stands above the rest with a beautiful pool, a large patio with a pergola, a convenient storage shed, and it is fully fenced! This home is located in the highly sought after neighborhood of Hickory Hills. Close to downtown Dade City and all of its local shopping, restaurants, entertainment, and more. Give us a call today for your private showing.
Location
State FL
County Pasco
Community Hickory Hill Acres
Zoning R2
Rooms
Other Rooms Family Room, Formal Dining Room Separate, Inside Utility
Interior
Interior Features Ceiling Fans(s), Eat-in Kitchen, High Ceilings, Master Bedroom Main Floor, Open Floorplan, Solid Wood Cabinets, Vaulted Ceiling(s), Walk-In Closet(s)
Heating Central
Cooling Central Air
Flooring Carpet, Concrete, Tile, Wood
Fireplace false
Appliance Dishwasher, Dryer, Microwave, Range, Refrigerator, Washer
Laundry Inside, Laundry Room
Exterior
Exterior Feature Storage
Garage Spaces 2.0
Fence Fenced
Pool Gunite, In Ground
Utilities Available BB/HS Internet Available, Electricity Connected, Water Connected
View Pool
Roof Type Shingle
Porch Patio
Attached Garage true
Garage true
Private Pool Yes
Building
Lot Description In County, Oversized Lot, Paved
Story 1
Entry Level One
Foundation Slab
Lot Size Range 1 to less than 2
Sewer Septic Tank
Water Public
Structure Type Brick
New Construction false
Construction Status Financing,Inspections
Schools
Elementary Schools Pasco Elementary School-Po
Middle Schools Centennial Middle-Po
High Schools Pasco High-Po
Others
Pets Allowed Yes
Senior Community No
Ownership Fee Simple
Acceptable Financing Cash, Conventional, FHA, VA Loan
Listing Terms Cash, Conventional, FHA, VA Loan
Special Listing Condition None
Read Less
Want to know what your home might be worth? Contact us for a FREE valuation!

Our team is ready to help you sell your home for the highest possible price ASAP

© 2025 My Florida Regional MLS DBA Stellar MLS. All Rights Reserved.
Bought with CHARLES RUTENBERG REALTY INC





