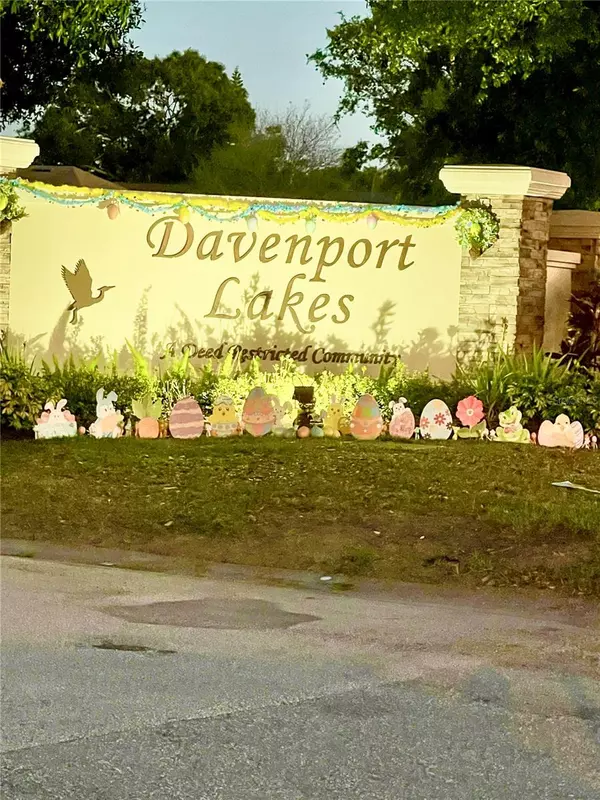$335,000
$375,000
10.7%For more information regarding the value of a property, please contact us for a free consultation.
305 THERESE ST Davenport, FL 33897
3 Beds
3 Baths
1,652 SqFt
Key Details
Sold Price $335,000
Property Type Single Family Home
Sub Type Single Family Residence
Listing Status Sold
Purchase Type For Sale
Square Footage 1,652 sqft
Price per Sqft $202
Subdivision Fairways Lake Estates
MLS Listing ID S5082408
Sold Date 05/15/23
Bedrooms 3
Full Baths 2
Half Baths 1
HOA Fees $48/qua
HOA Y/N Yes
Originating Board Stellar MLS
Year Built 1994
Annual Tax Amount $3,322
Lot Size 5,662 Sqft
Acres 0.13
Property Description
Seller's are motivated, vacant. Welcome to your next investment or ready for a first time family to move in, fully furnished, fantastic property located in the Four Corners area, just 8.5 miles from Walt Disney World and allowing for short-term rental! The home is situated in the Fairways Lake Estates community, which features a golf course and amenities such as a pool, lake access with a dock, basketball and tennis courts. The area is conveniently located near restaurants, grocery stores, a dog park, and entertainment options, there's jet ski rentals around the corner to name a few. The property itself features three bedrooms, two bathrooms, an open floor living room and dining room combo, a two-car garage, and a screened patio with a spacious backyard. The house is fully furnished and move-in ready, with wood flooring in all bedrooms and tile flooring in common living areas and bathrooms. The master bathroom includes both a tub and a walk-in shower. So don't miss this opportunity, it will not last. Preferred lender may qualify you for down payment assistance.
Location
State FL
County Polk
Community Fairways Lake Estates
Zoning RES
Rooms
Other Rooms Den/Library/Office
Interior
Interior Features Ceiling Fans(s), High Ceilings, Living Room/Dining Room Combo, Walk-In Closet(s), Window Treatments
Heating Natural Gas
Cooling Central Air
Flooring Hardwood, Tile
Furnishings Furnished
Fireplace false
Appliance Dishwasher, Disposal, Dryer, Gas Water Heater, Ice Maker, Microwave, Range, Refrigerator, Washer
Laundry Laundry Room
Exterior
Exterior Feature Sliding Doors
Garage Spaces 2.0
Fence Wood
Community Features Clubhouse, Deed Restrictions, Golf Carts OK, Golf, Lake, Pool, Boat Ramp, Tennis Courts, Water Access
Utilities Available BB/HS Internet Available, Cable Connected, Electricity Connected, Natural Gas Connected, Water Connected
Amenities Available Clubhouse, Pool, Recreation Facilities
Water Access 1
Water Access Desc Bay/Harbor,Lake
Roof Type Shingle
Attached Garage true
Garage true
Private Pool No
Building
Story 1
Entry Level One
Foundation Concrete Perimeter
Lot Size Range 0 to less than 1/4
Sewer None
Water Public
Structure Type Block, Concrete, Stucco
New Construction false
Schools
Elementary Schools Citrus Ridge
Middle Schools Citrus Ridge
High Schools Ridge Community Senior High
Others
Pets Allowed Breed Restrictions
HOA Fee Include Pool
Senior Community No
Ownership Fee Simple
Monthly Total Fees $55
Acceptable Financing Cash, Conventional, FHA, Other, USDA Loan, VA Loan
Membership Fee Required Required
Listing Terms Cash, Conventional, FHA, Other, USDA Loan, VA Loan
Special Listing Condition None
Read Less
Want to know what your home might be worth? Contact us for a FREE valuation!

Our team is ready to help you sell your home for the highest possible price ASAP

© 2025 My Florida Regional MLS DBA Stellar MLS. All Rights Reserved.
Bought with DOUGLAS ELLIMAN





