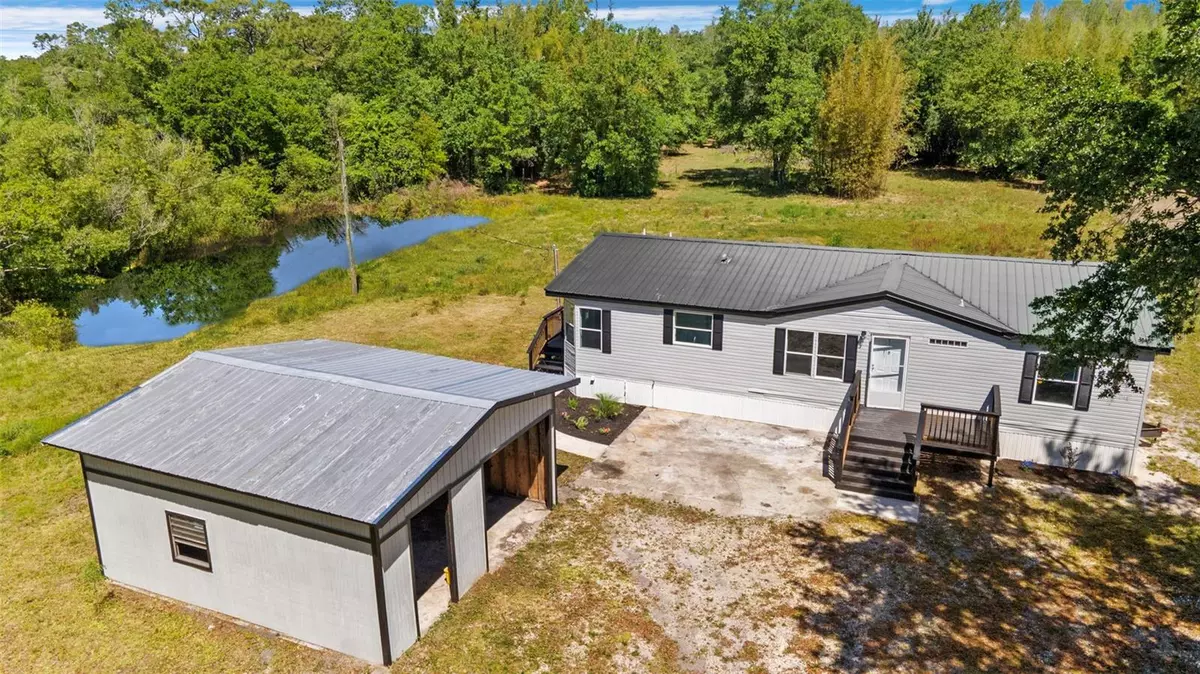$339,900
$339,900
For more information regarding the value of a property, please contact us for a free consultation.
405 CREEKWOOD RUN Lakeland, FL 33809
3 Beds
2 Baths
1,664 SqFt
Key Details
Sold Price $339,900
Property Type Manufactured Home
Sub Type Manufactured Home - Post 1977
Listing Status Sold
Purchase Type For Sale
Square Footage 1,664 sqft
Price per Sqft $204
Subdivision Woods Ranching & Farming Tracts
MLS Listing ID O6100273
Sold Date 05/15/23
Bedrooms 3
Full Baths 2
HOA Y/N No
Originating Board Stellar MLS
Year Built 2000
Annual Tax Amount $2,115
Lot Size 3.830 Acres
Acres 3.83
Property Description
Welcome Home,
This 3.83 acre ranch style estate awaits you, with ample space for your farm or family this beautiful lot offers privacy on high and dry land away from the hustle and bustle of the city. A large pond is situated on the left of the property, and a barn perfect for all of your toys is perfectly positioned next to the home. The home sits back, offering a large front yard and an even larger backyard space. Modern colors accent the exterior with cohesive finishes to match the barn, there's also a beautiful modern deck entrance with wood and matte black finishes and matching stairs to the left side entrance of the home. With enough space to ride your horse, or your atv's, why rent a weekend retreat when your home can be an everyday vacation?
This double wide mobile home features a solid metal roof, as does the barn structure adjacent to the home. Mature landscaping, and fencing surround this property providing a serene feel, and the perfect place to entertain a large gathering. As you walk through the front door you're greeted by an open floor plan, and vaulted ceilings. To your left is a large, bright, open kitchen space. Black appliances, white modern cabinets and counters create a lux feel, while providing for easy maintenance. To the back of the kitchen is another entrance to the home, and access to the side and rear of the property. The breakfast nook has bar seating, and enough space to add a small table and seating.
The living room is directly to your front when entering the home, creating a true split floor plan. The vaulted ceilings, and multiple windows provide an open and airy feel with a beautiful view. To your left is the oversized primary bedroom and full bathroom. This space is perfect for a king bedroom set, or queen set with additional seating. There's a massive walk-in closet, and large primary bathroom. Dual vanity sink, with chic nickel & gold edged mirrors, and sleek nickel faucets. Feel free to enjoy the massive walk-in shower, and beautiful floor to ceiling porcelain tile. The 2 guest bedrooms offer ample space, and large closets. Lastly the guest bathroom has a large bathtub, porcelain tiled walls, and a fresh modern vanity. Come preview your future home, and take advantage of our closing cost incentives while they're available! Preview the home from anywhere with our interactive 3-D walk through!
Location
State FL
County Polk
Community Woods Ranching & Farming Tracts
Interior
Interior Features Ceiling Fans(s), Eat-in Kitchen, Kitchen/Family Room Combo, Living Room/Dining Room Combo, Walk-In Closet(s)
Heating Central
Cooling Central Air
Flooring Laminate
Fireplace false
Appliance Dishwasher, Range, Range Hood, Refrigerator
Exterior
Exterior Feature Private Mailbox, Storage
Parking Features Open
Fence Chain Link
Utilities Available Public
View Trees/Woods, Water
Roof Type Metal
Garage false
Private Pool No
Building
Lot Description In County, Unincorporated, Zoned for Horses
Entry Level One
Foundation Crawlspace
Lot Size Range 2 to less than 5
Sewer Septic Tank
Water Well
Structure Type Vinyl Siding
New Construction false
Schools
Elementary Schools Wendell Watson Elem
Middle Schools Lake Gibson Middle/Junio
High Schools Kathleen High
Others
Senior Community No
Ownership Fee Simple
Acceptable Financing Cash, Conventional, Other, VA Loan
Listing Terms Cash, Conventional, Other, VA Loan
Special Listing Condition None
Read Less
Want to know what your home might be worth? Contact us for a FREE valuation!

Our team is ready to help you sell your home for the highest possible price ASAP

© 2025 My Florida Regional MLS DBA Stellar MLS. All Rights Reserved.
Bought with TAMPA BAY REAL ESTATE PLACE





