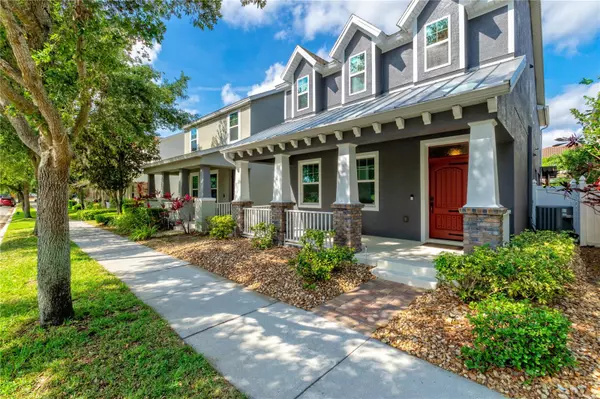$510,000
$520,000
1.9%For more information regarding the value of a property, please contact us for a free consultation.
6442 GOLDEN DEWDROP TRL Windermere, FL 34786
3 Beds
3 Baths
2,139 SqFt
Key Details
Sold Price $510,000
Property Type Single Family Home
Sub Type Single Family Residence
Listing Status Sold
Purchase Type For Sale
Square Footage 2,139 sqft
Price per Sqft $238
Subdivision Windermere Lndgs Ph 02
MLS Listing ID S5083162
Sold Date 05/12/23
Bedrooms 3
Full Baths 2
Half Baths 1
Construction Status Appraisal,Financing,Inspections
HOA Fees $125/mo
HOA Y/N Yes
Originating Board Stellar MLS
Year Built 2012
Annual Tax Amount $4,317
Lot Size 3,920 Sqft
Acres 0.09
Property Description
This beautiful home is perfect for you! Home features include over 2,100 square feet of living space, a desirable Kitchen with 42" Cabinets and Granite, Stainless Steel Appliances, Beautiful Backsplash, Engineered hardwood flooring on the first floor, vinyl on the second floor,
ceramic tile in bathrooms and laundry, screened-in patio porch with a ceiling fan, an elegant courtyard, and much more. New refrigerator in 2022, new water heater in 2020, Exterior paint in December 2022, AC replaced in October 2021. Whether you are a first-time home buyer,
investor, or a starter family this home checks all of the boxes. Wonderful Location, Rated Schools, Shopping & Restaurants will
meet all of your buyer's needs.
Location
State FL
County Orange
Community Windermere Lndgs Ph 02
Zoning P-D
Rooms
Other Rooms Attic, Formal Dining Room Separate, Loft
Interior
Interior Features High Ceilings, Kitchen/Family Room Combo, Master Bedroom Upstairs, Walk-In Closet(s)
Heating Central, Electric, Heat Pump
Cooling Central Air
Flooring Ceramic Tile, Hardwood, Vinyl
Fireplace false
Appliance Dishwasher, Disposal, Dryer, Microwave, Range, Refrigerator, Washer, Water Softener
Laundry Inside, Laundry Room, Upper Level
Exterior
Exterior Feature Lighting, Sidewalk
Parking Features Alley Access, Garage Door Opener, Garage Faces Rear, On Street
Garage Spaces 2.0
Fence Vinyl
Community Features Deed Restrictions, Playground, Pool
Utilities Available Cable Available, Electricity Connected, Sprinkler Meter, Sprinkler Recycled, Street Lights, Underground Utilities, Water Connected
Amenities Available Playground, Pool
Roof Type Shingle
Porch Covered, Front Porch, Patio, Porch, Rear Porch, Screened
Attached Garage false
Garage true
Private Pool No
Building
Lot Description Sidewalk
Entry Level Two
Foundation Slab
Lot Size Range 0 to less than 1/4
Sewer Public Sewer
Water Public
Architectural Style Contemporary, Florida
Structure Type Block, Stucco
New Construction false
Construction Status Appraisal,Financing,Inspections
Schools
Elementary Schools Sunset Park Elem
Middle Schools Horizon West Middle School
High Schools Windermere High School
Others
Pets Allowed Yes
HOA Fee Include Pool
Senior Community No
Ownership Fee Simple
Monthly Total Fees $125
Acceptable Financing Cash, Conventional, VA Loan
Membership Fee Required Required
Listing Terms Cash, Conventional, VA Loan
Special Listing Condition None
Read Less
Want to know what your home might be worth? Contact us for a FREE valuation!

Our team is ready to help you sell your home for the highest possible price ASAP

© 2025 My Florida Regional MLS DBA Stellar MLS. All Rights Reserved.
Bought with EMPIRE NETWORK REALTY





