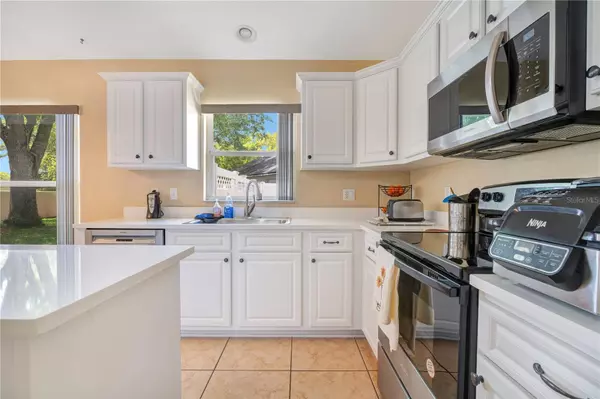$410,000
$414,900
1.2%For more information regarding the value of a property, please contact us for a free consultation.
4720 PARK EDEN CIR Orlando, FL 32810
4 Beds
2 Baths
1,928 SqFt
Key Details
Sold Price $410,000
Property Type Single Family Home
Sub Type Single Family Residence
Listing Status Sold
Purchase Type For Sale
Square Footage 1,928 sqft
Price per Sqft $212
Subdivision Eden Woods 45/54
MLS Listing ID O6100584
Sold Date 05/15/23
Bedrooms 4
Full Baths 2
Construction Status Appraisal,Financing,Inspections
HOA Fees $18
HOA Y/N Yes
Originating Board Stellar MLS
Year Built 2001
Annual Tax Amount $1,624
Lot Size 7,405 Sqft
Acres 0.17
Lot Dimensions 100x111
Property Description
Located in the community of Eden Woods, this 4-bedroom, 2-bathroom home is ready to move right on into! Driving through this quiet subdivision you'll notice the well-maintained homes, where pride of ownership is apparent. Pulling into the extended driveway you are greeted by a freshly landscaped front yard with the home itself nestled underneath beautifully mature trees. Stepping through the front door you are welcomed into a spacious formal living room with adjoining dining room featuring high ceilings and loads of natural light. Continuing on into the remodeled kitchen, with lots of cabinet storage and a pantry, updated lighting, new cabinet faces and new quartz countertops with modern appliances (range and microwave are new as of this year), this kitchen is sure to make any home chef happy! The breakfast nook overlooks the family room, providing an ideal space to entertain friends and family. Speaking of the family room, it's plenty large enough for a sectional and a big-screen TV. Once again, the tall ceilings help in making the space feel open and bright. Sliding glass doors lead you out to a huge, tree-shaded and fully-fenced backyard with a patio. There's still more than enough room for an expanded seating area, a vegetable garden, a firepit or a playset for the kiddos—the possibilities are endless! Coming back into the home and off of the family room are four bedrooms, including the primary. It features a spacious walk-in closet and recently renovated ensuite. The ensuite, with its modern vanity (look at all of that storage!) and double sinks, massive soaker tub and large stand-up shower, make for a lovely way to start or end the day. A second bedroom is directly accessible off of the primary and would make a perfect home office, fitness room or baby nursery. Another two bedrooms continue down the hallway, each one comfortable enough for guests or kiddos. A full 3-piece hall bath, also recently refreshed, is convenient to all. The interior laundry room is near to all bedrooms, keeping weekend laundry easy! From the laundry room you can step out to the garage where you'll find re-finished flooring, crisp paint, storage cabinetry, a new water softener (2021) and the updated water heater (2018). In addition to the enhancements already mentioned, this home boasts loads of upgrades and improvements, including an updated roof with architectural shingles (2017), a whole-house surge protector (2022), a freshly painted interior (2023), and low-maintenance tile and laminate flooring. This home is convenient to major roadways, dining and shopping. Area schools are Riverside Elementary, Lockhart Middle and Wekiva High. Don't miss out on your opportunity to make this home your very own!
Location
State FL
County Orange
Community Eden Woods 45/54
Zoning R-1
Rooms
Other Rooms Family Room, Inside Utility
Interior
Interior Features Built-in Features, Ceiling Fans(s), Eat-in Kitchen, High Ceilings, Kitchen/Family Room Combo, Living Room/Dining Room Combo, Open Floorplan, Solid Surface Counters, Thermostat, Walk-In Closet(s), Window Treatments
Heating Central, Electric
Cooling Central Air
Flooring Laminate, Tile
Furnishings Unfurnished
Fireplace false
Appliance Dishwasher, Microwave, Range, Refrigerator, Water Softener
Laundry Inside, Laundry Room
Exterior
Exterior Feature Lighting, Sidewalk, Sliding Doors, Sprinkler Metered
Parking Features Curb Parking, Driveway
Garage Spaces 2.0
Fence Fenced, Other, Vinyl
Community Features Sidewalks
Utilities Available BB/HS Internet Available, Cable Available, Electricity Available, Electricity Connected, Phone Available, Public, Sewer Available, Sewer Connected, Sprinkler Meter, Water Available, Water Connected
Roof Type Other, Shingle
Porch Front Porch, Patio
Attached Garage true
Garage true
Private Pool No
Building
Lot Description In County, Landscaped, Level, Sidewalk, Paved
Story 1
Entry Level One
Foundation Slab
Lot Size Range 0 to less than 1/4
Builder Name Ryland Group Inc.
Sewer Public Sewer
Water Public
Architectural Style Other, Traditional
Structure Type Block, Concrete, Stucco
New Construction false
Construction Status Appraisal,Financing,Inspections
Schools
Elementary Schools Riverside Elem
Middle Schools Lockhart Middle
High Schools Wekiva High
Others
Pets Allowed Number Limit, Size Limit, Yes
Senior Community No
Pet Size Extra Large (101+ Lbs.)
Ownership Fee Simple
Monthly Total Fees $36
Acceptable Financing Cash, Conventional, FHA, VA Loan
Membership Fee Required Required
Listing Terms Cash, Conventional, FHA, VA Loan
Num of Pet 6
Special Listing Condition None
Read Less
Want to know what your home might be worth? Contact us for a FREE valuation!

Our team is ready to help you sell your home for the highest possible price ASAP

© 2025 My Florida Regional MLS DBA Stellar MLS. All Rights Reserved.
Bought with ROSANNA REAL ESTATE GROUP LLC





