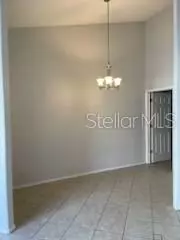$240,000
$259,000
7.3%For more information regarding the value of a property, please contact us for a free consultation.
658 GREEN VALLEY RD #B3 Palm Harbor, FL 34683
2 Beds
2 Baths
1,315 SqFt
Key Details
Sold Price $240,000
Property Type Townhouse
Sub Type Townhouse
Listing Status Sold
Purchase Type For Sale
Square Footage 1,315 sqft
Price per Sqft $182
Subdivision Green Valley Estates Unit Two
MLS Listing ID L4934864
Sold Date 05/12/23
Bedrooms 2
Full Baths 2
Construction Status Appraisal,Financing,Inspections
HOA Fees $185/mo
HOA Y/N Yes
Originating Board Stellar MLS
Year Built 1996
Annual Tax Amount $2,291
Lot Size 871 Sqft
Acres 0.02
Property Description
Location, location, location! This home is only 5 miles from honeymoon island beach state park, a short drive to Dunedin's boutique
shopping, Tarpon Springs sponge docks/ restaurants, and Clearwater! You will fall in love with this two bedroom, two bath vaulted
ceiling townhouse in Green Valley Estates. The main floor has a very open floor plan, the kitchen, family room, and dining room are
all open. The master bedroom is secluded upstairs with carpet, a walk-in closet, and gorgeous master bathroom. The second
bedroom has carpet and is located right next to your interior laundry room. If you're a sun God or Goddess, then this community is for
you! Gorgeous community pool, pool shower, lounge tables, chairs, and a clubhouse (rentable for your events) featuring a pool bath
and sauna.
Location
State FL
County Pinellas
Community Green Valley Estates Unit Two
Zoning RPD-5
Rooms
Other Rooms Family Room, Inside Utility
Interior
Interior Features Ceiling Fans(s), High Ceilings, Kitchen/Family Room Combo, Living Room/Dining Room Combo, Open Floorplan, Skylight(s), Thermostat, Vaulted Ceiling(s), Walk-In Closet(s)
Heating Central
Cooling Central Air
Flooring Carpet, Ceramic Tile
Furnishings Unfurnished
Fireplace false
Appliance Dishwasher, Dryer, Microwave, Range, Refrigerator, Washer
Laundry Inside, Laundry Room
Exterior
Exterior Feature Rain Gutters, Sliding Doors
Parking Features Driveway
Fence Wood
Pool Gunite, In Ground
Community Features Clubhouse, Deed Restrictions, Pool
Utilities Available Public
Amenities Available Clubhouse, Pool, Sauna, Shuffleboard Court
Roof Type Shingle
Garage false
Private Pool No
Building
Story 2
Entry Level Three Or More
Foundation Slab
Lot Size Range 0 to less than 1/4
Sewer Public Sewer
Water Public
Structure Type Block, Stucco
New Construction false
Construction Status Appraisal,Financing,Inspections
Others
Pets Allowed Breed Restrictions, Size Limit, Yes
HOA Fee Include Pool
Senior Community No
Pet Size Small (16-35 Lbs.)
Ownership Fee Simple
Monthly Total Fees $185
Membership Fee Required Required
Special Listing Condition None
Read Less
Want to know what your home might be worth? Contact us for a FREE valuation!

Our team is ready to help you sell your home for the highest possible price ASAP

© 2025 My Florida Regional MLS DBA Stellar MLS. All Rights Reserved.
Bought with TAMPA INVESTORS SOLUTIONS LLC





