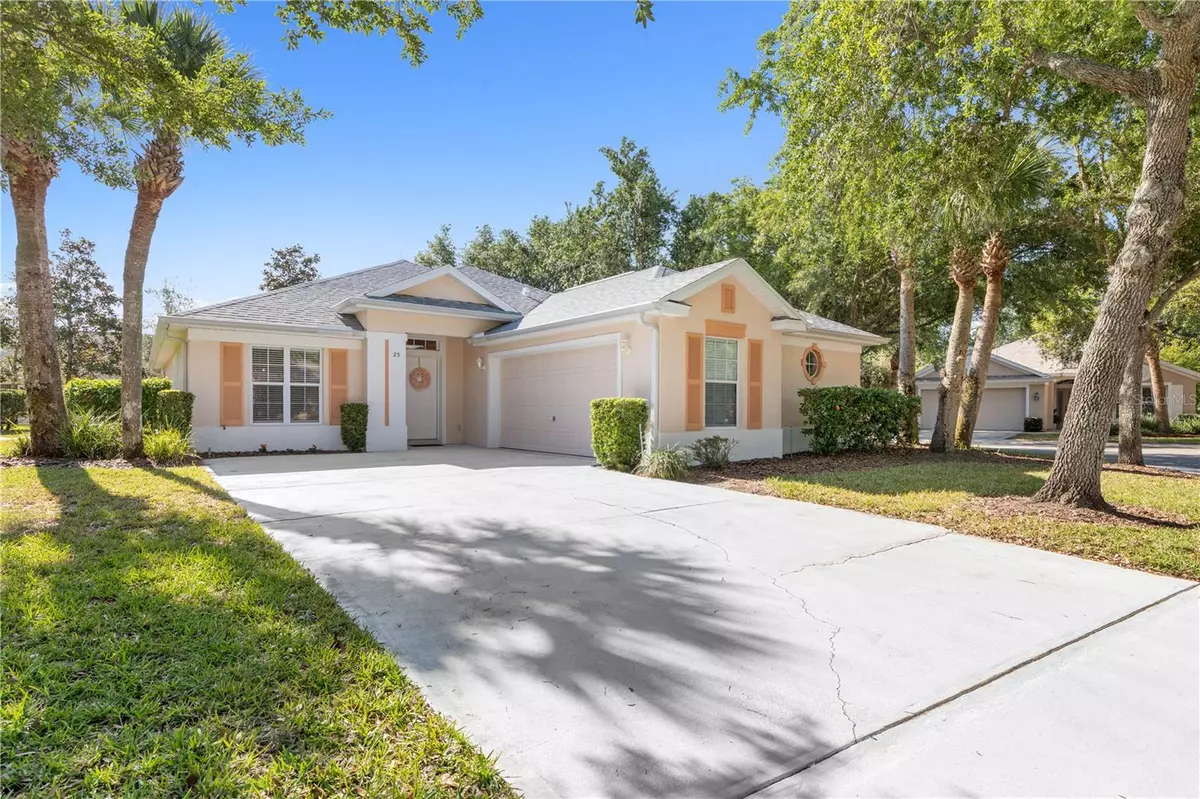$415,000
$424,900
2.3%For more information regarding the value of a property, please contact us for a free consultation.
25 PINE HARBOR DR Palm Coast, FL 32137
3 Beds
2 Baths
1,783 SqFt
Key Details
Sold Price $415,000
Property Type Single Family Home
Sub Type Single Family Residence
Listing Status Sold
Purchase Type For Sale
Square Footage 1,783 sqft
Price per Sqft $232
Subdivision Grand Haven
MLS Listing ID FC290308
Sold Date 05/12/23
Bedrooms 3
Full Baths 2
HOA Fees $12/ann
HOA Y/N Yes
Originating Board Stellar MLS
Year Built 2002
Annual Tax Amount $7,588
Lot Size 10,454 Sqft
Acres 0.24
Property Description
Welcome to the charming neighborhood of Pine Harbor in the Southlake Villages of Gated Grand Haven. Here you will find 25 Pine Harbor Drive, a corner lot with side entry 2 car garage & a BRAND NEW ROOF. This home has been very well cared for & offers a spacious floor plan including a living room, great room, 3 bedrooms, 2 full baths, dining room, & laundry room. The kitchen is open to a lovely, oversized, screened patio with a water view, & a cozy breakfast area. The split bedroom floor plan is terrific for guests or family. The guest bath is equipped with a shower, tub, & generous vanity space. The owner's suite is sizeable & airy offering a walk-in closet, & on-suite bath. This on-suite bath boasts a walk-in shower & double sink vanity giving you so much room to get ready for your day. Relax in your soaking tub after a fun day enjoying all Grand Haven has to offer. The community amenities include the gorgeous esplanade along the intracoastal, updated fitness center, yummy cafe featuring daily specials, tennis courts, pickleball, bocce ball, croquet, two pools, two spas, & the option to join the golf club for a separate fee. The Lawn care is included in Pine Harbor making this home a great part time residence if you aren't ready to enjoy the sun all year long. Grand Haven is a short drive to the beach & Palm Coast Shopping!!
Don't forget to watch the walk-through video.
Location
State FL
County Flagler
Community Grand Haven
Zoning MPD
Interior
Interior Features Built-in Features, Ceiling Fans(s), Eat-in Kitchen, Kitchen/Family Room Combo, Living Room/Dining Room Combo, Master Bedroom Main Floor, Pest Guard System, Split Bedroom, Walk-In Closet(s), Window Treatments
Heating Electric, Heat Pump
Cooling Central Air
Flooring Carpet, Tile, Wood
Fireplace false
Appliance Dishwasher, Disposal, Electric Water Heater, Microwave, Range, Refrigerator, Washer
Exterior
Exterior Feature Hurricane Shutters, Irrigation System, Sidewalk, Sliding Doors
Parking Features Driveway, Garage Door Opener, Garage Faces Side
Garage Spaces 2.0
Community Features Clubhouse, Deed Restrictions, Fitness Center, Gated, Golf, Irrigation-Reclaimed Water, Playground, Pool, Restaurant, Sidewalks, Tennis Courts
Utilities Available Cable Connected, Electricity Connected, Phone Available, Sewer Connected, Sprinkler Well, Underground Utilities, Water Connected
Amenities Available Clubhouse, Fitness Center, Gated, Pickleball Court(s), Playground, Pool, Spa/Hot Tub, Tennis Court(s)
Waterfront Description Lake
View Y/N 1
View Trees/Woods, Water
Roof Type Shingle
Porch Covered, Rear Porch, Screened
Attached Garage true
Garage true
Private Pool No
Building
Lot Description Corner Lot, Landscaped, Near Golf Course, Oversized Lot, Sidewalk, Street Dead-End, Paved
Story 1
Entry Level One
Foundation Slab
Lot Size Range 0 to less than 1/4
Sewer Public Sewer
Water Public
Structure Type Block, Concrete
New Construction false
Others
Pets Allowed Yes
HOA Fee Include Guard - 24 Hour, Pool, Maintenance Grounds, Recreational Facilities
Senior Community No
Ownership Fee Simple
Monthly Total Fees $12
Acceptable Financing Cash, Conventional
Membership Fee Required Required
Listing Terms Cash, Conventional
Special Listing Condition None
Read Less
Want to know what your home might be worth? Contact us for a FREE valuation!

Our team is ready to help you sell your home for the highest possible price ASAP

© 2025 My Florida Regional MLS DBA Stellar MLS. All Rights Reserved.
Bought with RE/MAX SELECT PROFESSIONALS





