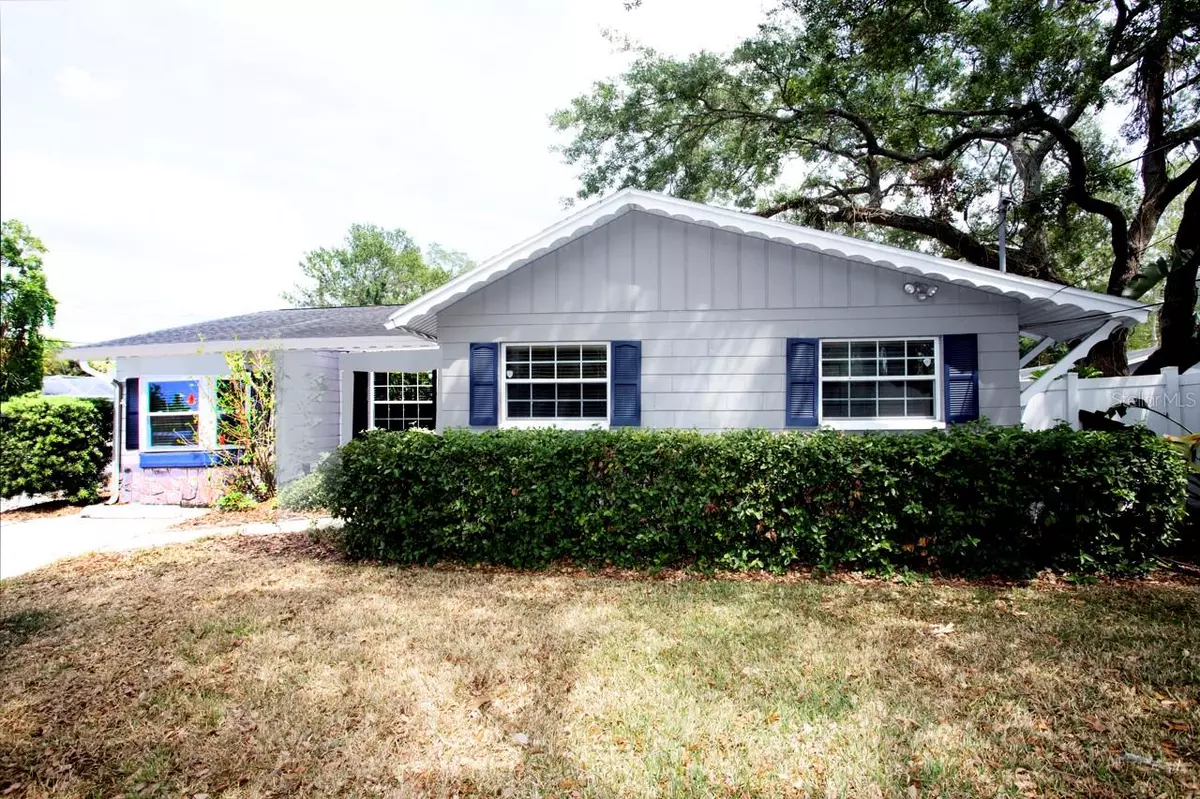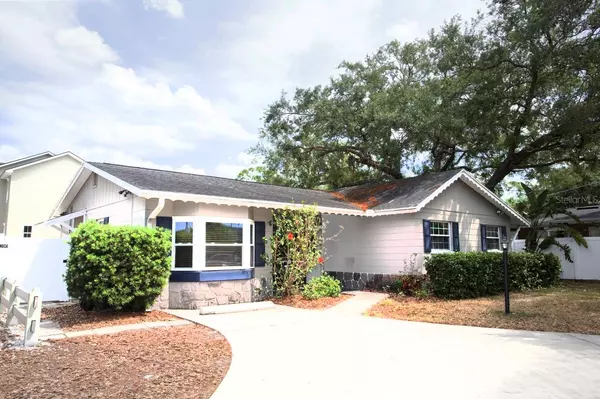$650,000
$649,900
For more information regarding the value of a property, please contact us for a free consultation.
4702 S HIMES AVE Tampa, FL 33611
3 Beds
2 Baths
1,360 SqFt
Key Details
Sold Price $650,000
Property Type Single Family Home
Sub Type Single Family Residence
Listing Status Sold
Purchase Type For Sale
Square Footage 1,360 sqft
Price per Sqft $477
Subdivision Oakellars
MLS Listing ID T3423919
Sold Date 05/05/23
Bedrooms 3
Full Baths 2
HOA Y/N No
Originating Board Stellar MLS
Year Built 1970
Annual Tax Amount $6,191
Lot Size 9,583 Sqft
Acres 0.22
Lot Dimensions 91x106
Property Description
Wonderful Opportunity in South Tampa. 3bedrooms 2 baths home has a split floor plan, with the large family room to the left and master bedroom full bathroom and two bedrooms to the right this is great for families. Has an open kitchen and dining area, spacious screened lanai overlooking the large angular shape swimming pool, The lot is oversized and an irrigation system covers both the front and back yards. Two off- street parking spaces compliment the circular driveway to provide plenty of parking. The backyard also has a free standing, electrified utility shed.
Property that has potential to turn into an ALF home was approved by up to 6 people. This home has permission from the City of Tampa Subject to State to run ALF (Group Home) enclosed documents call for details).This home sits on Corner of Coachmen Avenue and Himes Avenue boasting almost two buildable lots. (survey enclosed).Conveniently located in Bayshore Beautiful close to all the south Tampa essentials including the Bayshore Little League fields and the YMCA. Bring us your best offer. Property is SOLD AS IS where is. Lots of New Amenities added since purchased.
Location
State FL
County Hillsborough
Community Oakellars
Zoning RS-50
Interior
Interior Features Built-in Features, Ceiling Fans(s), Crown Molding, Kitchen/Family Room Combo, Master Bedroom Main Floor, Open Floorplan, Stone Counters
Heating Central
Cooling Central Air
Flooring Bamboo, Ceramic Tile
Furnishings Unfurnished
Fireplace false
Appliance Dishwasher, Disposal, Electric Water Heater, Microwave, Range, Refrigerator
Laundry Inside, Laundry Room
Exterior
Exterior Feature French Doors, Irrigation System, Rain Gutters, Sidewalk
Parking Features Alley Access, Circular Driveway, Driveway, Off Street, Other, Parking Pad
Fence Fenced, Vinyl
Pool Gunite, In Ground, Lighting
Utilities Available BB/HS Internet Available, Cable Connected, Electricity Connected, Fire Hydrant, Sewer Connected
Roof Type Shingle
Porch Covered, Deck, Enclosed, Rear Porch, Screened
Garage false
Private Pool Yes
Building
Story 1
Entry Level One
Foundation Slab
Lot Size Range 0 to less than 1/4
Sewer Public Sewer
Water Public
Architectural Style Ranch
Structure Type Block, Cement Siding, Concrete
New Construction false
Schools
Elementary Schools Ballast Point-Hb
Middle Schools Madison-Hb
High Schools Robinson-Hb
Others
Pets Allowed Yes
Senior Community Yes
Ownership Fee Simple
Acceptable Financing Cash, Conventional, Trade
Listing Terms Cash, Conventional, Trade
Special Listing Condition None
Read Less
Want to know what your home might be worth? Contact us for a FREE valuation!

Our team is ready to help you sell your home for the highest possible price ASAP

© 2025 My Florida Regional MLS DBA Stellar MLS. All Rights Reserved.
Bought with BAIRD REALTY GROUP





