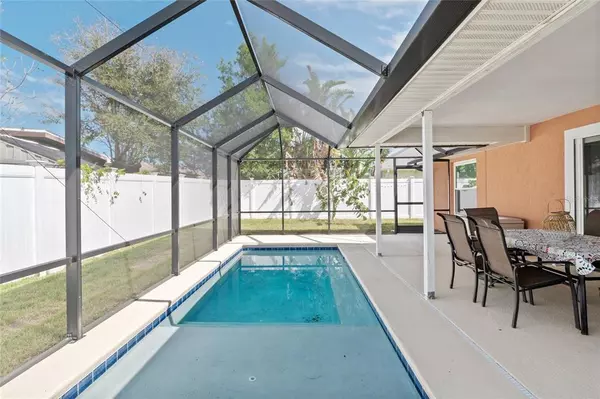$540,000
$565,000
4.4%For more information regarding the value of a property, please contact us for a free consultation.
129 SANDPIPER RIDGE DR Ormond Beach, FL 32176
3 Beds
2 Baths
1,568 SqFt
Key Details
Sold Price $540,000
Property Type Single Family Home
Sub Type Single Family Residence
Listing Status Sold
Purchase Type For Sale
Square Footage 1,568 sqft
Price per Sqft $344
Subdivision Sandpiper Forest
MLS Listing ID FC287022
Sold Date 05/05/23
Bedrooms 3
Full Baths 2
Construction Status Inspections
HOA Y/N No
Originating Board Stellar MLS
Year Built 1993
Annual Tax Amount $2,094
Lot Size 7,405 Sqft
Acres 0.17
Lot Dimensions 76x100
Property Description
Phenomenal location nestled between the beach and the intracoastal waterway with a direct beach walkover at the end of the street, this beachside retreat exudes a cool and relaxing vibe as soon as you step through the front door! Impressive open floor plan with volume ceilings and triple slider leading directly to the 2018 inground pool with 2019 screen enclosure with extended, paver lanai, and a fully fenced backyard. 2016 Complete remodel from top to bottom included a new roof, replacing 12 trusses, installation of Impact Windows and Impact Sliding Glass Doors, replacement of all interior doors, as well as a new hurricane rated garage door. (All renovations were permitted.) Spacious and comfortable master bedroom with fully updated ensuite with double vanities, glass shower enclosure, separate water closet, and large walk-in closet. The beachside, breezy luxury feel continues through the home with 2 additional bedrooms, updated 2nd bath with jacuzzi tub and a kitchen that is sure to please the cook in the family with granite counter tops, custom backsplash, and S/S appliances. Home is being sold furnished and is rental ready. Located on one of the most desirable streets in the neighborhood making this irresistible charmer a perfect place to call home!
Location
State FL
County Volusia
Community Sandpiper Forest
Zoning R-4
Rooms
Other Rooms Great Room, Inside Utility
Interior
Interior Features Ceiling Fans(s), Eat-in Kitchen, High Ceilings, Living Room/Dining Room Combo, Master Bedroom Main Floor, Open Floorplan, Solid Surface Counters, Solid Wood Cabinets, Split Bedroom, Thermostat, Vaulted Ceiling(s), Walk-In Closet(s), Window Treatments
Heating Electric, Heat Pump
Cooling Central Air
Flooring Tile
Furnishings Furnished
Fireplace false
Appliance Dishwasher, Disposal, Dryer, Electric Water Heater, Microwave, Range, Refrigerator, Washer
Laundry Inside, Laundry Room
Exterior
Exterior Feature Irrigation System, Private Mailbox, Rain Gutters, Sidewalk, Sliding Doors
Parking Features Driveway, Garage Door Opener, Ground Level, On Street
Garage Spaces 2.0
Fence Fenced, Vinyl
Pool In Ground, Salt Water, Screen Enclosure
Community Features Fishing, Sidewalks, Water Access
Utilities Available Cable Connected, Electricity Connected, Public, Sewer Connected, Sprinkler Well, Street Lights, Underground Utilities, Water Connected
Water Access 1
Water Access Desc Beach
View Pool
Roof Type Shingle
Porch Covered, Rear Porch, Screened
Attached Garage true
Garage true
Private Pool Yes
Building
Lot Description Flood Insurance Required, City Limits, Sidewalk, Paved
Entry Level One
Foundation Slab
Lot Size Range 0 to less than 1/4
Sewer Public Sewer
Water Public
Structure Type Block, Stucco
New Construction false
Construction Status Inspections
Others
Pets Allowed Yes
Senior Community No
Pet Size Extra Large (101+ Lbs.)
Ownership Fee Simple
Acceptable Financing Cash, Conventional, FHA, VA Loan
Listing Terms Cash, Conventional, FHA, VA Loan
Num of Pet 10+
Special Listing Condition None
Read Less
Want to know what your home might be worth? Contact us for a FREE valuation!

Our team is ready to help you sell your home for the highest possible price ASAP

© 2025 My Florida Regional MLS DBA Stellar MLS. All Rights Reserved.
Bought with TRADEMARK REALTY GROUP LLC





