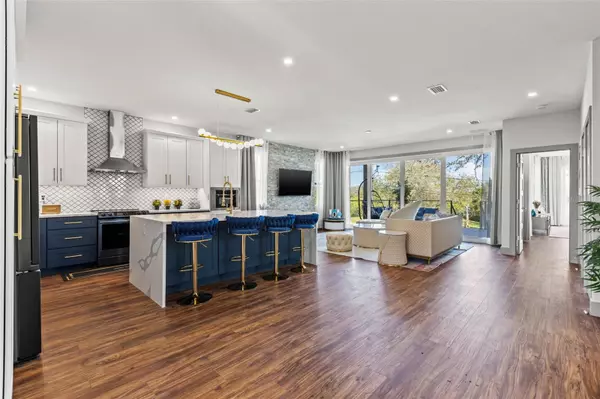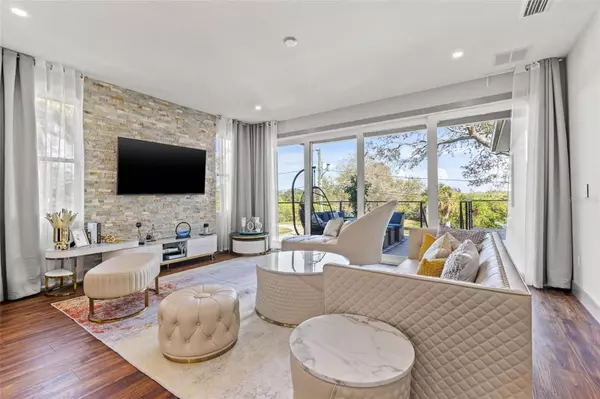$1,400,000
$1,400,000
For more information regarding the value of a property, please contact us for a free consultation.
2600 QUINCY ST S Gulfport, FL 33711
4 Beds
4 Baths
2,631 SqFt
Key Details
Sold Price $1,400,000
Property Type Single Family Home
Sub Type Single Family Residence
Listing Status Sold
Purchase Type For Sale
Square Footage 2,631 sqft
Price per Sqft $532
Subdivision Brunson-Dowell Sub 1
MLS Listing ID T3428393
Sold Date 05/03/23
Bedrooms 4
Full Baths 3
Half Baths 1
HOA Y/N No
Originating Board Stellar MLS
Year Built 2023
Annual Tax Amount $2,940
Lot Size 6,534 Sqft
Acres 0.15
Lot Dimensions 50x127
Property Description
Another Exquisite Kelner Homes New Construction Property is now completed. Enjoy a peaceful and relaxing lifestyle while overlooking the serene 170 acre estuary of Clam Bayou Preserve in beautiful, quaint Gulfport. The Preserve is a 10 acre nature walk and bike path with access immediately adjacent to the property. Enhanced with a touch of elegance this is a 2,551 sq.ft. 4-bedroom, 3.5 bath with formal dining room and elevator. Fabulous views are afforded from nearly every window. Access to the outdoors is provided by over 700 sq. ft. of balconies. The combination Great Room is the focal point of this home with a massive 4-panel sliding glass wall opening the entire area to the large 17'x 14' outside living deck overlooking the bayou. Additional features include a custom elevator, stunning kitchen, spacious granite slab waterfall kitchen island, wall mounted hood, distinctive 2-color kitchen cabinets, built-in wine frig. and more. There is a 40-year roof installed. Attention to detail is evident everywhere in the home from the ultra-modern lighting and plumbing fixtures to the door hardware, heated bathroom mirrors, stone accents both inside and outside of the home, wood look exterior porch ceilings and cable railing systems. The generously sized owner's suite is tucked away on the main living level at the rear of the with a private balcony overlooking Clam Bayou. The owner's en suite includes his and hers granite topped vanities with a multi-colored, back lit mirror which is heated so you don't have to wipe it off after a shower to remove condensation. Of course there is a large walk-in closet. Energy saving features include low-E double-pane high impact windows and R-38 insulation. Don't miss this rare opportunity to own a new construction home in this stunning location.
Location
State FL
County Pinellas
Community Brunson-Dowell Sub 1
Direction S
Interior
Interior Features Ceiling Fans(s), Eat-in Kitchen, Elevator, High Ceilings, Kitchen/Family Room Combo, Master Bedroom Main Floor, Open Floorplan, Solid Surface Counters, Solid Wood Cabinets, Stone Counters, Thermostat, Walk-In Closet(s)
Heating Central, Electric
Cooling Central Air, Zoned
Flooring Tile, Vinyl
Furnishings Negotiable
Fireplace false
Appliance Dishwasher, Disposal, Electric Water Heater, Exhaust Fan, Microwave, Range, Range Hood, Refrigerator, Wine Refrigerator
Exterior
Exterior Feature Balcony, French Doors, Lighting, Rain Gutters, Sidewalk, Sliding Doors
Parking Features Garage Door Opener, Oversized, Tandem
Garage Spaces 4.0
Fence Fenced, Vinyl
Utilities Available Electricity Connected, Sewer Connected
Roof Type Metal
Porch Deck, Front Porch, Rear Porch
Attached Garage true
Garage true
Private Pool No
Building
Lot Description Corner Lot
Entry Level Three Or More
Foundation Block, Pillar/Post/Pier, Slab
Lot Size Range 0 to less than 1/4
Builder Name Kelner Homes
Sewer Public Sewer
Water Public
Architectural Style Contemporary, Custom
Structure Type Block
New Construction true
Others
Senior Community No
Ownership Fee Simple
Special Listing Condition None
Read Less
Want to know what your home might be worth? Contact us for a FREE valuation!

Our team is ready to help you sell your home for the highest possible price ASAP

© 2025 My Florida Regional MLS DBA Stellar MLS. All Rights Reserved.
Bought with REYNOLDS REALTY GULF COAST INC





