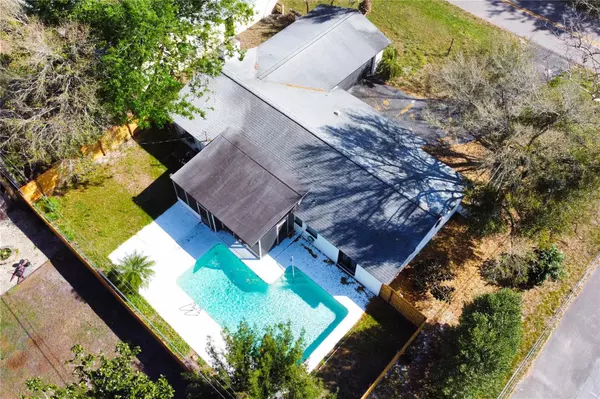$519,900
$519,900
For more information regarding the value of a property, please contact us for a free consultation.
2319 HUNTERFIELD RD Maitland, FL 32751
4 Beds
2 Baths
1,798 SqFt
Key Details
Sold Price $519,900
Property Type Single Family Home
Sub Type Single Family Residence
Listing Status Sold
Purchase Type For Sale
Square Footage 1,798 sqft
Price per Sqft $289
Subdivision English Estates Unit 2
MLS Listing ID S5081866
Sold Date 04/28/23
Bedrooms 4
Full Baths 2
Construction Status Appraisal,Financing,Inspections
HOA Y/N No
Originating Board Stellar MLS
Year Built 1962
Annual Tax Amount $4,986
Lot Size 10,890 Sqft
Acres 0.25
Property Description
In addition to the stunning features of this 4 bed, 2 bath home in Maitland, Florida, the seller is offering a $7,500 credit towards the buyer's interest rate buy-down. This generous credit will allow the buyer to secure a lower interest rate on their mortgage, which can result in significant long-term savings. This stunning 4 bedroom, 2 bathroom home in Maitland, Florida has been fully renovated to offer the perfect blend of modern amenities and classic charm. Situated in a desirable neighborhood, this home boasts a spacious open-concept living and dining area, providing ample space for entertaining and relaxing. The fully equipped kitchen features sleek stainless steel appliances, quartz countertops, and plenty of storage space. The four bedrooms are generously sized and provide plenty of natural light and closet space. The master suite offers a private retreat with an en-suite bathroom, closet, and French Doors that open onto the pool area. The highlight of this property is the stunning pool area, perfect for enjoying the Florida sunshine and entertaining guests. The pool area is surrounded by lush landscaping and includes a covered patio for al fresco dining. Additional features of this home include a two-car garage, laundry room, and plenty of storage space throughout. Located in Maitland, this property is just a short drive from local restaurants, shopping centers, and entertainment options. Don't miss your chance to own this incredible home!
By taking advantage of this credit, the buyer can enjoy a more affordable monthly mortgage payment and potentially save thousands of dollars in interest over the life of their loan. This is a fantastic opportunity for anyone looking to purchase a home in Maitland and take advantage of the current low-interest rates. Don't miss out on this incredible offer - schedule a showing today to see all that this fully renovated home with a pool has to offer!
Location
State FL
County Seminole
Community English Estates Unit 2
Zoning R-1AA
Interior
Interior Features Ceiling Fans(s), Eat-in Kitchen, Kitchen/Family Room Combo, Living Room/Dining Room Combo, Master Bedroom Main Floor, Open Floorplan, Solid Surface Counters, Solid Wood Cabinets, Thermostat
Heating Electric
Cooling Central Air
Flooring Carpet, Vinyl
Fireplace true
Appliance Dishwasher, Electric Water Heater, Microwave, Range, Refrigerator
Laundry In Garage
Exterior
Exterior Feature French Doors, Private Mailbox
Garage Spaces 2.0
Fence Wood
Pool Gunite, In Ground
Utilities Available Cable Available, Electricity Connected, Sewer Connected, Underground Utilities
View Pool
Roof Type Shingle
Porch Enclosed, Front Porch, Rear Porch, Screened
Attached Garage true
Garage true
Private Pool Yes
Building
Lot Description Corner Lot, Paved
Story 1
Entry Level One
Foundation Slab
Lot Size Range 1/4 to less than 1/2
Sewer Public Sewer
Water Public
Architectural Style Patio Home, Ranch
Structure Type Block, Brick
New Construction false
Construction Status Appraisal,Financing,Inspections
Others
Pets Allowed Yes
Senior Community No
Pet Size Extra Large (101+ Lbs.)
Ownership Fee Simple
Acceptable Financing Cash, Conventional, FHA, VA Loan
Listing Terms Cash, Conventional, FHA, VA Loan
Num of Pet 10+
Special Listing Condition None
Read Less
Want to know what your home might be worth? Contact us for a FREE valuation!

Our team is ready to help you sell your home for the highest possible price ASAP

© 2025 My Florida Regional MLS DBA Stellar MLS. All Rights Reserved.
Bought with STELLAR NON-MEMBER OFFICE





