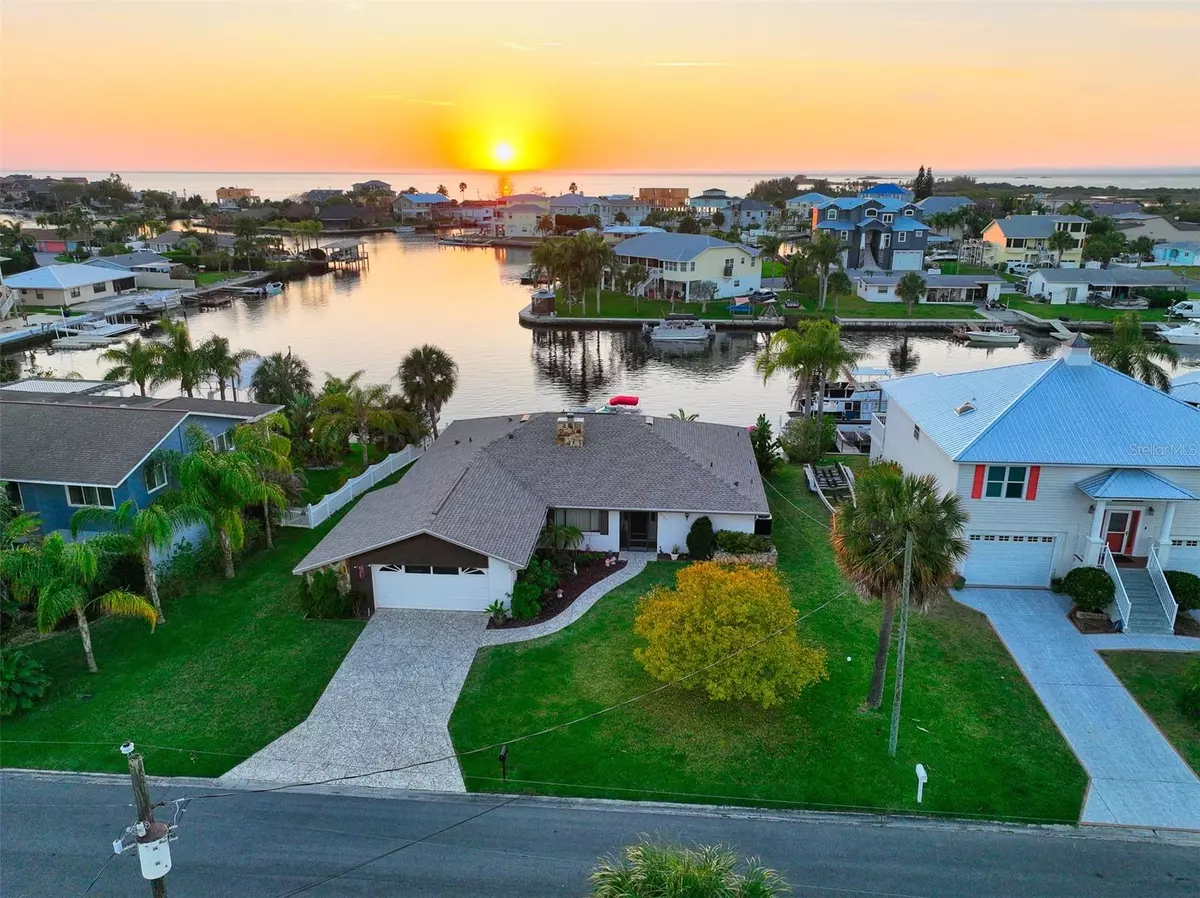$615,000
$630,000
2.4%For more information regarding the value of a property, please contact us for a free consultation.
4533 GULFSTREAM DR Hernando Beach, FL 34607
4 Beds
3 Baths
1,877 SqFt
Key Details
Sold Price $615,000
Property Type Single Family Home
Sub Type Single Family Residence
Listing Status Sold
Purchase Type For Sale
Square Footage 1,877 sqft
Price per Sqft $327
Subdivision Gulf Coast Ret
MLS Listing ID T3431167
Sold Date 04/28/23
Bedrooms 4
Full Baths 2
Half Baths 1
HOA Y/N No
Originating Board Stellar MLS
Year Built 1984
Annual Tax Amount $2,784
Lot Size 8,276 Sqft
Acres 0.19
Lot Dimensions 100x90x75x101
Property Description
Back on the market. Buyers house financing fell through. OVERSIZED LOT WITH AMAZING REAR WESTERLY SUNSET VIEWS. DIRECT GULF ACCESS. No short term rental restrictions. This oversized direct gulf access waterfront lot is 8,250 SF with 75 feet of seawall with cap, floating dock with two ramps, and is located minutes from the Gulf of Mexico. This sought after split floor plan has 3 bedrooms, 2.5 bathrooms, and an oversized 2 car garage. This home has a lot of HIDDEN VALUE: the dining room could be the 4th bedroom, the ½ bath could easily be a full bath, and the oversized screened in porch is under the main roof and could be future additional A/C area in the future.
Breathtaking waterfront views can be seen through the pocket sliders in the oversized living room. The living room has tall ceilings, exposed ceiling beams, a fireplace and easy access to the bedrooms, kitchen, and screen in porch. The master bedroom has a remodeled ensuite bathroom with make-up area, double sink vanity with granite, and a walk in shower with glass shower door. The galley kitchen has amazing waterfront views, breakfast nook, Corian countertops, slider to the Lanai, and a window opening to the living room. The two guest bedrooms share a guest bathroom that has a tub/shower combo and vanity with granite counter top. The in-home laundry is located just outside the garage and has a laundry sink. The oversized two car garage has large workshop/storage area and a central vacuum system. AC 2023. Roof 2019. Get reduced home owners insurance because the roof has been modified to include a 3rd nail. (Washer and Dryer do not convey.)
Location
State FL
County Hernando
Community Gulf Coast Ret
Zoning R1B
Interior
Interior Features Ceiling Fans(s), High Ceilings, Split Bedroom, Thermostat, Walk-In Closet(s), Window Treatments
Heating Central
Cooling Central Air
Flooring Carpet, Ceramic Tile, Linoleum
Fireplaces Type Living Room, Wood Burning
Fireplace true
Appliance Dishwasher, Disposal, Microwave, Range, Refrigerator
Laundry Inside
Exterior
Exterior Feature Lighting
Garage Spaces 2.0
Utilities Available Cable Connected, Electricity Connected, Sewer Connected, Water Connected
Waterfront Description Canal - Saltwater
View Y/N 1
Water Access 1
Water Access Desc Canal - Saltwater
Roof Type Shingle
Attached Garage true
Garage true
Private Pool No
Building
Story 1
Entry Level One
Foundation Slab
Lot Size Range 0 to less than 1/4
Sewer Public Sewer
Water Public
Structure Type Stucco
New Construction false
Schools
Elementary Schools Westside Elementary-Hn
Middle Schools Fox Chapel Middle School
High Schools Weeki Wachee High School
Others
Senior Community No
Ownership Fee Simple
Acceptable Financing Cash, Conventional, FHA, VA Loan
Listing Terms Cash, Conventional, FHA, VA Loan
Special Listing Condition None
Read Less
Want to know what your home might be worth? Contact us for a FREE valuation!

Our team is ready to help you sell your home for the highest possible price ASAP

© 2025 My Florida Regional MLS DBA Stellar MLS. All Rights Reserved.
Bought with 54 REALTY LLC





