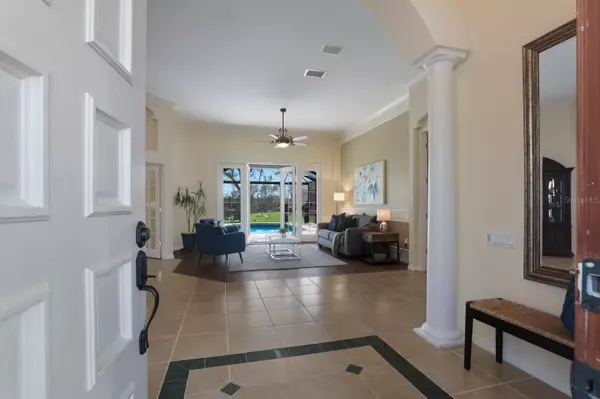$950,000
$969,000
2.0%For more information regarding the value of a property, please contact us for a free consultation.
7509 COVENTRY CT Lakewood Ranch, FL 34202
3 Beds
3 Baths
2,802 SqFt
Key Details
Sold Price $950,000
Property Type Single Family Home
Sub Type Single Family Residence
Listing Status Sold
Purchase Type For Sale
Square Footage 2,802 sqft
Price per Sqft $339
Subdivision River Club
MLS Listing ID A4563030
Sold Date 04/28/23
Bedrooms 3
Full Baths 3
Construction Status Inspections
HOA Fees $79/ann
HOA Y/N Yes
Originating Board Stellar MLS
Year Built 2000
Annual Tax Amount $6,335
Lot Size 0.400 Acres
Acres 0.4
Property Description
Enjoy a picturesque and tranquil retreat with stunning water views in this immaculate one-story home located on a quiet cul-de-sac in the Sanctuary at River Club. This custom built three bedroom, three bath residence sits on just under a ½-acre lot on one of the most breathtaking home sites in River Club. Soaring ceilings and architectural elements create stately and sophisticated spaces throughout with a generously open floor plan. A formal living and dining room with thoughtful trim detailing draw visitors in via double entry doors, while the great room with disappearing cornerless sliding glass doors mesmerizes with a clear view panoramic lanai screen newly installed in 2021. The great room also features a wood burning fireplace, tray ceilings and crown molding all open to the oversized kitchen with abundant counter space and storage, a walk-in pantry, sprawling granite counters, 6-burner dual fuel GE Monogram stove, new stainless-steel refrigerator, separate beverage cooler, and expansive breakfast bar. A separate breakfast nook area with aquarium window overlooks the lake views beyond the heated pool and dreamy lanai with new travertine pavers. The owner's retreat offers two custom walk-in closets, accent stone wall, bay windows, direct access to the lanai, and a bath retreat featuring separate sink vanities, makeup station, separate shower, soaking tub and a private water closet. The two additional guest suites on a separate wing are both spacious and inviting, with one offering its own private bathroom ensuite. Rounding out the story is an office with built-in desk, shelving and storage along with high ceilings and transom windows, PLUS, this lake front beauty even has a 20k gas GENERATOR, 3M acrylic hurricane shutters, built-in sound system, and the rarely available and sought-after side-load driveway and garage. Herein lies an opportunity to enjoy the Florida lifestyle in a deed-restricted non-mandatory membership championship golfing community within the Lakewood Ranch area without paying CDD fees on your annual tax bill.
Location
State FL
County Manatee
Community River Club
Zoning PDR/WPE/
Rooms
Other Rooms Breakfast Room Separate, Den/Library/Office, Family Room, Formal Dining Room Separate, Formal Living Room Separate
Interior
Interior Features Built-in Features, Ceiling Fans(s), Crown Molding, High Ceilings, Master Bedroom Main Floor, Solid Wood Cabinets, Split Bedroom, Stone Counters, Walk-In Closet(s), Window Treatments
Heating Central
Cooling Central Air
Flooring Tile
Furnishings Unfurnished
Fireplace true
Appliance Dishwasher, Disposal, Dryer, Microwave, Range, Washer
Exterior
Exterior Feature French Doors, Hurricane Shutters, Irrigation System, Lighting, Private Mailbox, Rain Gutters, Sliding Doors
Parking Features Garage Faces Side
Garage Spaces 2.0
Pool In Ground, Solar Heat
Community Features Deed Restrictions, Golf Carts OK
Utilities Available Electricity Connected, Natural Gas Connected, Public, Sewer Connected, Sprinkler Meter, Underground Utilities, Water Connected
Waterfront Description Lake
View Y/N 1
View Trees/Woods, Water
Roof Type Tile
Attached Garage true
Garage true
Private Pool Yes
Building
Lot Description Cul-De-Sac, Near Golf Course, Sidewalk
Entry Level One
Foundation Slab
Lot Size Range 1/4 to less than 1/2
Sewer Public Sewer
Water Public
Structure Type Block
New Construction false
Construction Status Inspections
Schools
Elementary Schools Braden River Elementary
Middle Schools Nolan Middle
High Schools Lakewood Ranch High
Others
Pets Allowed Yes
Senior Community No
Ownership Fee Simple
Monthly Total Fees $79
Membership Fee Required Required
Special Listing Condition None
Read Less
Want to know what your home might be worth? Contact us for a FREE valuation!

Our team is ready to help you sell your home for the highest possible price ASAP

© 2025 My Florida Regional MLS DBA Stellar MLS. All Rights Reserved.
Bought with KELLER WILLIAMS ON THE WATER





