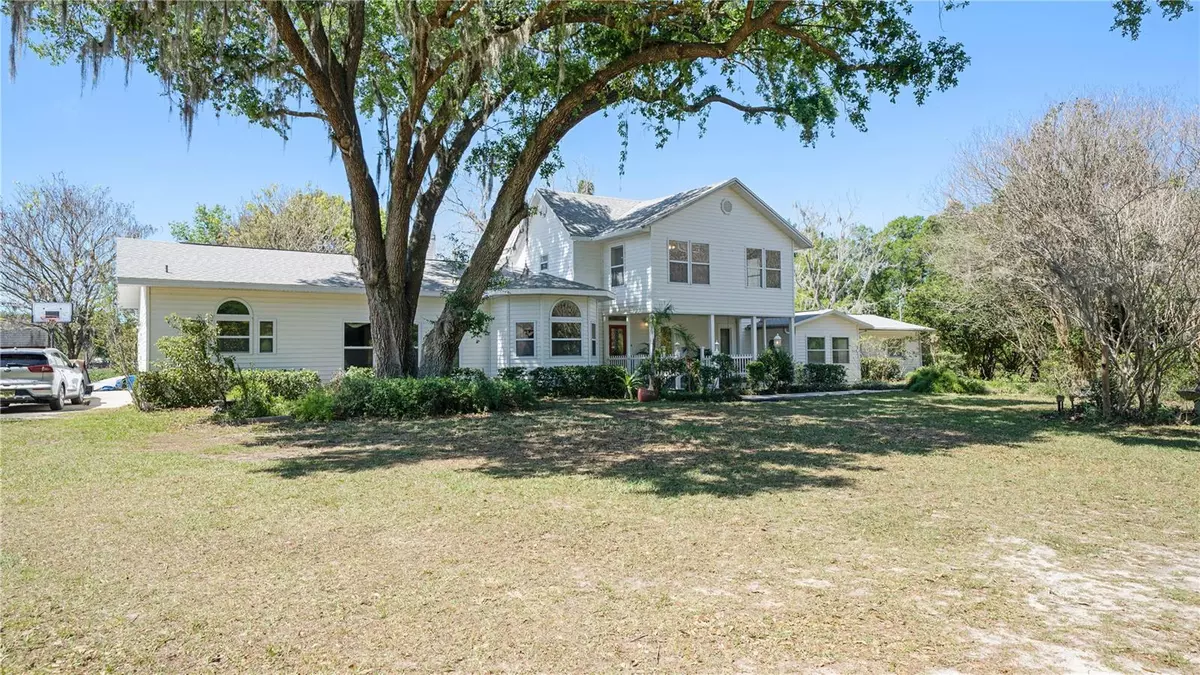$630,000
$599,900
5.0%For more information regarding the value of a property, please contact us for a free consultation.
1404 MCLIN DR Plant City, FL 33565
7 Beds
4 Baths
4,399 SqFt
Key Details
Sold Price $630,000
Property Type Single Family Home
Sub Type Single Family Residence
Listing Status Sold
Purchase Type For Sale
Square Footage 4,399 sqft
Price per Sqft $143
Subdivision Unplatted
MLS Listing ID W7853243
Sold Date 04/26/23
Bedrooms 7
Full Baths 4
Construction Status Inspections
HOA Y/N No
Originating Board Stellar MLS
Year Built 1915
Annual Tax Amount $2,295
Lot Size 5.190 Acres
Acres 5.19
Property Description
This absolutely stunning 1915 Historical home has been updated without losing any of its original charm and beauty. Authentic, pristine and gorgeous original hardwood floors surrounded with rich wooden baseboards and door frames that make you feel like you are being hugged the moment you walk through the door, especially when you see the double-sided fireplace that greets you. With 7 bedrooms and 4 bathrooms there will never be any challenges to accommodate as many as you would like to welcome into your home with a huge dining room and an additional 1600sqft addition in 2016 added onto the home that is now a chefs dream with plenty of room to create your divine, mouth water meals for your friends and family. This kitchen is loaded with beautiful wooden cabinets, built in cabinets for display dishes with lighting, stunning acrylic countertops, colorful stain glass lights and stainless-steel appliances. And let's not forget the ample space for the huge breakfast table too! Two bedrooms have their own ensuite bathrooms so you can choose which one works for you as the Master. Two of the four bathrooms also have claw tubs (one is a jacuzzi), giving this home that extra charm as your own personal oasis paradise. Large office looking over the backyard is surrounded by wooden cabinets for all your business needs. Upstairs has a full bathroom, 2 bedrooms, game room area and an extra space overlooking the property towards McLin Dr. This home is waiting for your creative family to embrace it's space that will allow everyone to use their imagination and then some with room for crafts, music, video room, mancave space....the options are endless! 3 brand-new A/C units and a new roof installed in 2022 keeping this home cool and dry. With over 5 acres of land surrounded by mature Oaks and fruit trees (naval, tangerine, peach & star fruit), there is plenty of room to simply sit and watch the wildlife go by or enjoy the beauty of the strawberry crop out back (currently leased out to a farmer until spring of 2023 potential income for new buyers). 2 deep wells and 2 septic tanks. This property and home checks off everything on your wish list so make an appointment to see it today! Buyer and Buyers agent to verify all measurements and property lines. Seller is out of State this weekend, please provide your highest and best offer with Pre-Approval (not pre-qaualification) and POF by Sunday so offers can be presented to seller on Monday morning.
Location
State FL
County Hillsborough
Community Unplatted
Zoning AS-1
Rooms
Other Rooms Bonus Room, Breakfast Room Separate, Den/Library/Office, Family Room, Formal Dining Room Separate, Inside Utility, Storage Rooms
Interior
Interior Features Built-in Features, Ceiling Fans(s), Chair Rail, Eat-in Kitchen, High Ceilings, Master Bedroom Main Floor, Skylight(s), Walk-In Closet(s), Window Treatments
Heating Central
Cooling Central Air
Flooring Carpet, Ceramic Tile, Laminate, Wood
Fireplaces Type Family Room, Living Room, Masonry
Fireplace true
Appliance Dishwasher, Dryer, Microwave, Range, Range Hood, Washer
Laundry Inside, Laundry Room
Exterior
Exterior Feature Dog Run, Storage
Fence Chain Link
Utilities Available Cable Available, Cable Connected, Electricity Available, Electricity Connected, Sewer Available, Sewer Connected, Water Available, Water Connected
Roof Type Shingle
Porch Covered, Enclosed, Front Porch, Rear Porch, Screened
Garage false
Private Pool No
Building
Lot Description Cleared, Greenbelt, Level
Story 2
Entry Level Two
Foundation Pillar/Post/Pier, Slab
Lot Size Range 5 to less than 10
Sewer Private Sewer, Septic Tank
Water Well
Architectural Style Historic
Structure Type Vinyl Siding
New Construction false
Construction Status Inspections
Schools
Elementary Schools Knights-Hb
Middle Schools Marshall-Hb
High Schools Plant City-Hb
Others
Senior Community No
Ownership Fee Simple
Acceptable Financing Cash, Conventional, VA Loan
Listing Terms Cash, Conventional, VA Loan
Special Listing Condition None
Read Less
Want to know what your home might be worth? Contact us for a FREE valuation!

Our team is ready to help you sell your home for the highest possible price ASAP

© 2025 My Florida Regional MLS DBA Stellar MLS. All Rights Reserved.
Bought with MIHARA & ASSOCIATES INC.





