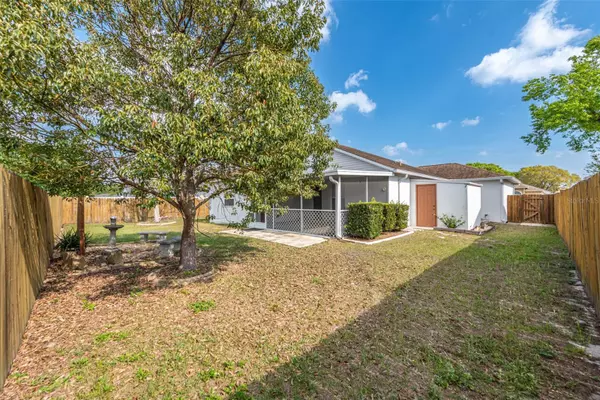$350,000
$349,999
For more information regarding the value of a property, please contact us for a free consultation.
11309 LOUISA MAY WAY Riverview, FL 33569
3 Beds
2 Baths
1,806 SqFt
Key Details
Sold Price $350,000
Property Type Single Family Home
Sub Type Single Family Residence
Listing Status Sold
Purchase Type For Sale
Square Footage 1,806 sqft
Price per Sqft $193
Subdivision Cristina Ph Ii Unit 2
MLS Listing ID T3432253
Sold Date 04/21/23
Bedrooms 3
Full Baths 2
Construction Status Appraisal,Financing
HOA Fees $18/ann
HOA Y/N Yes
Originating Board Stellar MLS
Year Built 1996
Annual Tax Amount $1,429
Lot Size 7,840 Sqft
Acres 0.18
Lot Dimensions 70x110
Property Description
SELLER WILL HELP WITH BUYER'S CLOSING COSTS ~ NO CDD ~ This well cared for home has 3 bedrooms plus a den/office 2 Full bathrooms and a 3 car garage. The driveway is extra wide, screened lanai, attached shed with separate entrance. The garage has garage door openers, pull down attic steps, extra insulation in attic, flooring in attic, extra outlets. The master bedroom has two walk in closets and wood shutters on the windows. The master bath has a pocket door, a garden tub, two separate sinks, a separate stand up glass enclosed shower. The secondary bathroom has door that goes out to the lanai. You'll find that and more here at the Lakes of Cristina Reserve, a neighborhood across from Riverview High close to other good schools, shopping, restaurants, commuter routes, and recreation options including the YMCA's Camp Cristina.
Location
State FL
County Hillsborough
Community Cristina Ph Ii Unit 2
Zoning PD
Interior
Interior Features Ceiling Fans(s), Eat-in Kitchen, Master Bedroom Main Floor
Heating Central
Cooling Central Air
Flooring Carpet, Laminate
Fireplace false
Appliance Dishwasher, Dryer, Microwave, Range, Refrigerator, Washer
Exterior
Exterior Feature Private Mailbox, Sidewalk, Sliding Doors
Garage Spaces 3.0
Community Features Deed Restrictions
Utilities Available Electricity Available, Electricity Connected
Roof Type Shingle
Porch Enclosed, Screened
Attached Garage true
Garage true
Private Pool No
Building
Story 1
Entry Level One
Foundation Slab
Lot Size Range 0 to less than 1/4
Sewer Public Sewer
Water Public
Structure Type Stucco
New Construction false
Construction Status Appraisal,Financing
Schools
Elementary Schools Riverview Elem School-Hb
Middle Schools Rodgers-Hb
High Schools Riverview-Hb
Others
Pets Allowed Yes
Senior Community No
Ownership Fee Simple
Monthly Total Fees $18
Acceptable Financing Cash, Conventional, FHA, VA Loan
Membership Fee Required Required
Listing Terms Cash, Conventional, FHA, VA Loan
Special Listing Condition None
Read Less
Want to know what your home might be worth? Contact us for a FREE valuation!

Our team is ready to help you sell your home for the highest possible price ASAP

© 2025 My Florida Regional MLS DBA Stellar MLS. All Rights Reserved.
Bought with EATON REALTY,LLC





