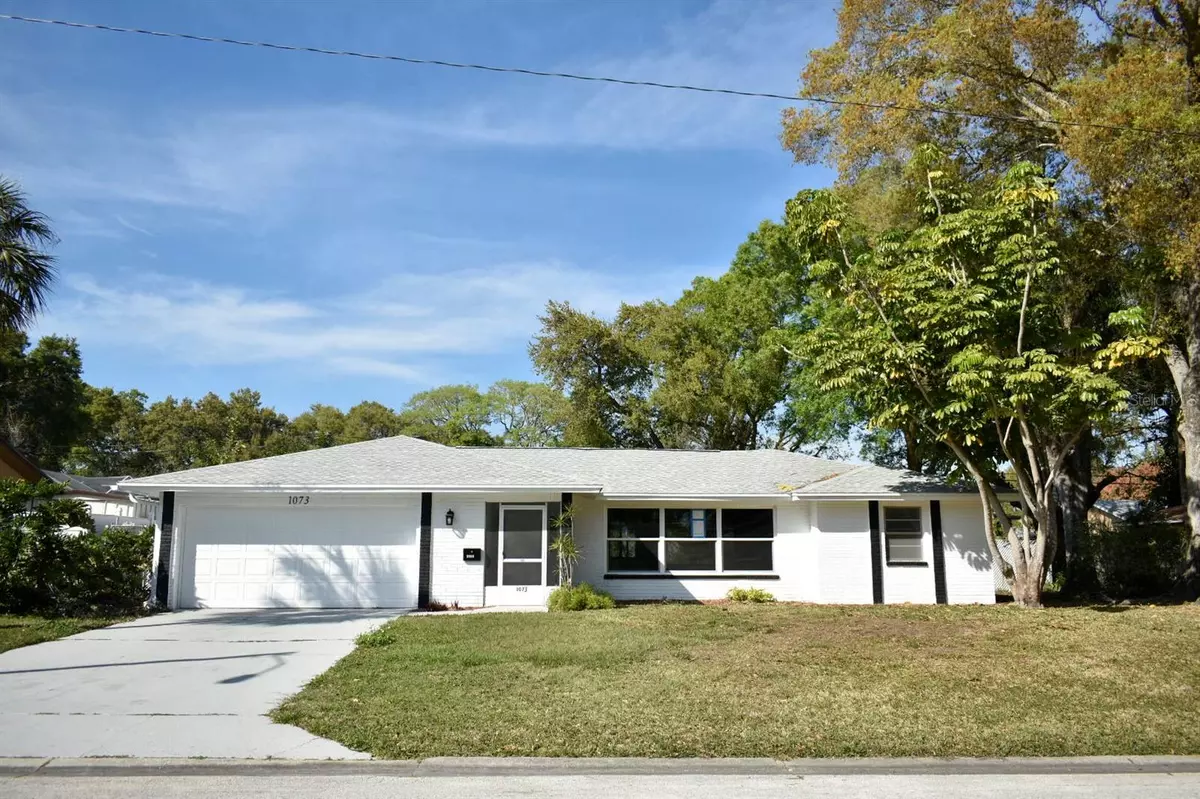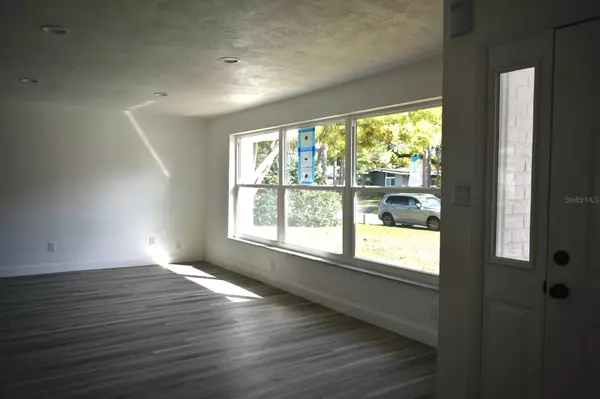$539,900
$539,900
For more information regarding the value of a property, please contact us for a free consultation.
1073 56TH AVE S St Petersburg, FL 33705
4 Beds
3 Baths
1,922 SqFt
Key Details
Sold Price $539,900
Property Type Single Family Home
Sub Type Single Family Residence
Listing Status Sold
Purchase Type For Sale
Square Footage 1,922 sqft
Price per Sqft $280
Subdivision Catalina Gardens
MLS Listing ID U8192631
Sold Date 04/18/23
Bedrooms 4
Full Baths 2
Half Baths 1
HOA Y/N No
Originating Board Stellar MLS
Year Built 1973
Annual Tax Amount $5,628
Lot Size 10,018 Sqft
Acres 0.23
Lot Dimensions 90x110
Property Description
Welcome to this gorgeous fully renovated home located minutes away from beaches and downtown! Enter into an open home with new luxury vinyl flooring, brand new kitchen with stainless steel appliances and view over the pool area. There are a total of 4 spacious bedrooms and 2.5 baths with beautiful tile and finishes. You also have a 500 soft screened porch that's waiting for it's new owners to enjoy late summer evening and pool parties. The pool has been upgraded and is secluded from neighbors in the backyard. This home has it all! Windows/doors 2022, Roof 2022. Minutes to Fort De Soto and St. Pete Beach. Lake Vista Park is a 1/2 block away where you can take advantage of the dog park, public pool, walking track, tennis courts, and a playground. Don't miss out!
Location
State FL
County Pinellas
Community Catalina Gardens
Direction S
Interior
Interior Features Ceiling Fans(s), Living Room/Dining Room Combo, Open Floorplan, Walk-In Closet(s)
Heating Electric
Cooling Central Air
Flooring Vinyl
Fireplace false
Appliance Convection Oven, Dishwasher, Electric Water Heater, Microwave, Range, Range Hood, Refrigerator
Exterior
Exterior Feature Garden, Sidewalk, Sliding Doors
Garage Spaces 2.0
Pool In Ground
Utilities Available BB/HS Internet Available, Cable Available, Electricity Connected
Roof Type Shingle
Attached Garage true
Garage true
Private Pool Yes
Building
Story 1
Entry Level One
Foundation Slab
Lot Size Range 0 to less than 1/4
Sewer Public Sewer
Water Public
Structure Type Block
New Construction false
Others
Senior Community No
Ownership Fee Simple
Acceptable Financing Cash, Conventional, FHA, VA Loan
Listing Terms Cash, Conventional, FHA, VA Loan
Special Listing Condition None
Read Less
Want to know what your home might be worth? Contact us for a FREE valuation!

Our team is ready to help you sell your home for the highest possible price ASAP

© 2025 My Florida Regional MLS DBA Stellar MLS. All Rights Reserved.
Bought with THE SOMERDAY GROUP PL





