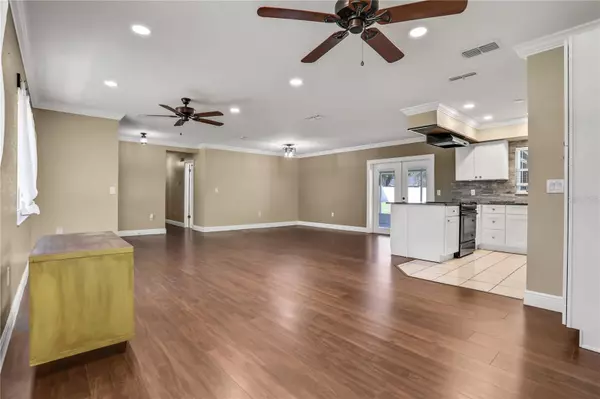$325,000
$325,000
For more information regarding the value of a property, please contact us for a free consultation.
1210 KIMBERLE CT Auburndale, FL 33823
3 Beds
2 Baths
1,458 SqFt
Key Details
Sold Price $325,000
Property Type Single Family Home
Sub Type Single Family Residence
Listing Status Sold
Purchase Type For Sale
Square Footage 1,458 sqft
Price per Sqft $222
Subdivision Keystone 2
MLS Listing ID L4936134
Sold Date 04/17/23
Bedrooms 3
Full Baths 2
Construction Status Financing,Inspections
HOA Y/N No
Originating Board Stellar MLS
Year Built 1982
Annual Tax Amount $2,146
Lot Size 0.350 Acres
Acres 0.35
Lot Dimensions 108.0X140.0
Property Description
Welcome to this beautifully remodeled home located in the charming city of Auburndale. As you step inside, you'll see it boasts a fantastic floor plan that features ample living & dining areas, which combined with the remodeled kitchen create an inviting & plentiful space to gather. This entire area lends the versatility to create a beautiful space best suited for your needs. The lovely kitchen comes fully equipped with all of the appliances and flaunts lots of beautiful cabinetry, granite counters, and tile floors. The three bedrooms are generously sized, providing comfortable living space for everyone. The master bedroom features a completely remodeled en-suite bathroom, while the other two bedrooms share a well-appointed hall bathroom. If you love spending time outside, you'll really appreciate the huge screened lanai. Overlooking the private backyard, it's perfect for enjoying the Florida weather without the hassle of pesky bugs and with French doors leading out from the main living area, makes a great transition from indoor to outdoor entertaining. One of the standout features of this property is the detached 24x20 workshop/garage, which offers plenty of space for your hobbies and projects. There is also an additional carport, providing even more storage or parking space for your vehicles and equipment. The fenced yard offers a safe and secure space to play, and it also provides privacy and seclusion. Best of all, there is no HOA to worry about. Situated in a quiet, well-established area, this fabulous find is conveniently located with easy access to shopping & restaurants, as well as to neighboring cities and I-4- making it great for commuters! Don't miss your chance to make this stunning property your own!
Location
State FL
County Polk
Community Keystone 2
Interior
Interior Features Ceiling Fans(s), Crown Molding, Window Treatments
Heating Central, Electric
Cooling Central Air
Flooring Ceramic Tile, Laminate, Wood
Fireplace false
Appliance Dishwasher, Electric Water Heater, Microwave, Range, Range Hood, Refrigerator
Laundry In Garage
Exterior
Exterior Feature French Doors
Parking Features Boat, Garage Door Opener
Garage Spaces 2.0
Fence Fenced
Utilities Available BB/HS Internet Available, Cable Available, Cable Connected, Electricity Connected
Roof Type Shingle
Porch Rear Porch, Screened
Attached Garage true
Garage true
Private Pool No
Building
Lot Description In County, Level, Street Dead-End, Paved
Entry Level One
Foundation Slab
Lot Size Range 1/4 to less than 1/2
Sewer Septic Tank
Water Public
Architectural Style Ranch
Structure Type Block, Stucco
New Construction false
Construction Status Financing,Inspections
Schools
Elementary Schools Caldwell Elem
Middle Schools Stambaugh Middle
High Schools Auburndale High School
Others
Pets Allowed Yes
Senior Community No
Ownership Fee Simple
Acceptable Financing Cash, Conventional, FHA, VA Loan
Listing Terms Cash, Conventional, FHA, VA Loan
Special Listing Condition None
Read Less
Want to know what your home might be worth? Contact us for a FREE valuation!

Our team is ready to help you sell your home for the highest possible price ASAP

© 2025 My Florida Regional MLS DBA Stellar MLS. All Rights Reserved.
Bought with TOWN & COUNTRY REAL ESTATE





