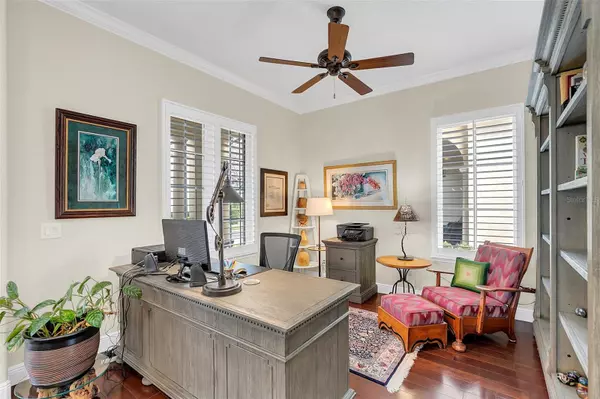$860,000
$849,000
1.3%For more information regarding the value of a property, please contact us for a free consultation.
5314 ARDSDALE LN Orlando, FL 32814
3 Beds
3 Baths
2,221 SqFt
Key Details
Sold Price $860,000
Property Type Single Family Home
Sub Type Single Family Residence
Listing Status Sold
Purchase Type For Sale
Square Footage 2,221 sqft
Price per Sqft $387
Subdivision Baldwin Park
MLS Listing ID O6094320
Sold Date 04/14/23
Bedrooms 3
Full Baths 2
Half Baths 1
Construction Status Inspections
HOA Fees $35
HOA Y/N Yes
Originating Board Stellar MLS
Year Built 2009
Annual Tax Amount $8,709
Lot Size 5,227 Sqft
Acres 0.12
Property Description
MULTIPLE OFFERS. HIGHEST AND BEST BY 5:30 p.m. on 3/5/23. Located in the vibrant Baldwin Park community, this 3 bedroom/2 ½ bath, two-story home is in mint condition. With an open floor plan, this 2,221 sq ft home features a first-floor office, formal dining room, kitchen and primary suite. The gourmet kitchen has white cabinetry, stainless appliances, cozy eat-in nook, breakfast bar and a butler's pantry. The spacious family room opens to the kitchen. The master suite has a walk-in custom closet and the master bath has dual sinks, a soaking tub and a separate shower. Two bedrooms, a loft and the guest bath are upstairs. Enjoy the outdoors sitting on your expansive front porch or entertaining on the new back deck. Other upgrades include central vac, plantation shutters throughout, new kitchen appliances, new hot water heater and oversized 2-car garage. Enjoy the many amenities that the community offers including 3 community pools, a fitness center, walking/jogging trail, shops, restaurants and Publix. Close to Orlando International Airport and minutes from downtown Orlando and Winter Park. Welcome home!
Location
State FL
County Orange
Community Baldwin Park
Zoning PD
Rooms
Other Rooms Den/Library/Office, Formal Dining Room Separate, Inside Utility
Interior
Interior Features Ceiling Fans(s), Central Vaccum, Coffered Ceiling(s), Crown Molding, Eat-in Kitchen, Kitchen/Family Room Combo, Master Bedroom Main Floor, Solid Surface Counters, Walk-In Closet(s)
Heating Central, Electric
Cooling Central Air
Flooring Ceramic Tile, Wood
Fireplace false
Appliance Convection Oven, Dishwasher, Disposal, Dryer, Electric Water Heater, Exhaust Fan, Range, Refrigerator, Washer
Laundry Inside, Laundry Room
Exterior
Exterior Feature French Doors, Irrigation System, Sidewalk
Parking Features Driveway, On Street, Oversized
Garage Spaces 2.0
Community Features Association Recreation - Owned, Deed Restrictions, Fitness Center, Park, Playground, Pool, Tennis Courts
Utilities Available BB/HS Internet Available, Cable Available, Electricity Connected, Street Lights, Underground Utilities
Roof Type Tile
Porch Covered, Deck, Front Porch, Rear Porch
Attached Garage true
Garage true
Private Pool No
Building
Lot Description Near Public Transit, Sidewalk, Paved
Entry Level Two
Foundation Slab
Lot Size Range 0 to less than 1/4
Sewer Public Sewer
Water Public
Architectural Style Mediterranean
Structure Type Block, Stucco, Wood Frame
New Construction false
Construction Status Inspections
Schools
Elementary Schools Baldwin Park Elementary
Middle Schools Glenridge Middle
High Schools Winter Park High
Others
Pets Allowed Yes
HOA Fee Include Pool, Recreational Facilities
Senior Community No
Ownership Fee Simple
Monthly Total Fees $71
Acceptable Financing Cash, Conventional
Membership Fee Required Required
Listing Terms Cash, Conventional
Special Listing Condition None
Read Less
Want to know what your home might be worth? Contact us for a FREE valuation!

Our team is ready to help you sell your home for the highest possible price ASAP

© 2025 My Florida Regional MLS DBA Stellar MLS. All Rights Reserved.
Bought with FANNIE HILLMAN & ASSOCIATES





