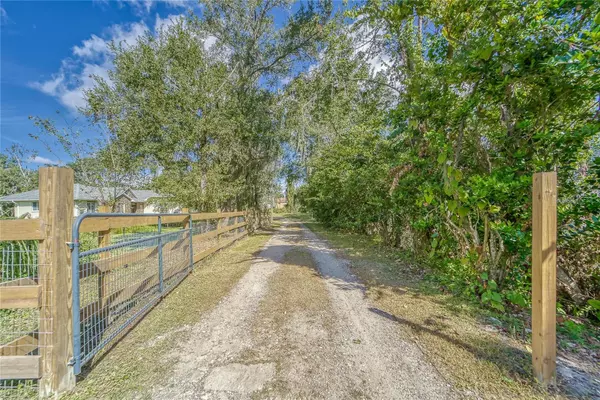$555,000
$579,999
4.3%For more information regarding the value of a property, please contact us for a free consultation.
5304 STAFFORD RD Plant City, FL 33565
3 Beds
2 Baths
1,911 SqFt
Key Details
Sold Price $555,000
Property Type Single Family Home
Sub Type Single Family Residence
Listing Status Sold
Purchase Type For Sale
Square Footage 1,911 sqft
Price per Sqft $290
Subdivision Unplatted
MLS Listing ID T3409501
Sold Date 04/14/23
Bedrooms 3
Full Baths 2
Construction Status No Contingency
HOA Y/N No
Originating Board Stellar MLS
Year Built 2001
Annual Tax Amount $4,583
Lot Size 9.820 Acres
Acres 9.82
Property Description
9.82 acres and secluded down a private road to your own country paradise! This 3 bed/2 bath POOL home is a southern dream. No HOA or CDD! Newly renovated and upgraded with a brand new roof installed July 2021 and a brand new pool pump installed June 2022. Spacious 4 car garage and oversized Lenai leading out to the pool. Home is fenced from the conservation area and owners recently installed a fence around the pond. The home has a split floor plan and very spacious. The kitchen is gorgeous and features beautiful and new granite countertops, new stainless steel appliances, and custom cabinetry. French doors in the living room and master suite. Walk in closets, tile flooring, large utility room and completely renovated bathrooms with granite countertops. Long private driveway leading to the estate. Gate at the entrance of the property. This dream is located in Plant City right down the road from Keel and Curley Winery and i4. Minutes from town, shopping, restaurants, and the Annual Florida Strawberry Festival. Schedule your viewing today - this is a MUST SEE and an absolute gem! Perfect for all families and homeowners. Survey attached. Total Acreage includes 8.17 acres of partially cleared lowlands.
Location
State FL
County Hillsborough
Community Unplatted
Zoning AS-1
Interior
Interior Features Open Floorplan, Stone Counters, Thermostat, Walk-In Closet(s)
Heating Central
Cooling Central Air
Flooring Carpet, Tile
Fireplace false
Appliance Dishwasher, Disposal, Microwave, Range
Exterior
Exterior Feature French Doors, Lighting, Private Mailbox
Parking Features Boat, Covered, Garage Door Opener, Guest, Oversized
Garage Spaces 4.0
Fence Fenced
Pool Child Safety Fence, Gunite, In Ground, Lighting
Utilities Available Cable Connected, Electricity Available
View Y/N 1
Roof Type Shingle
Attached Garage true
Garage true
Private Pool Yes
Building
Story 1
Entry Level One
Foundation Slab
Lot Size Range 5 to less than 10
Sewer Septic Tank
Water Well
Structure Type Block, Stucco
New Construction false
Construction Status No Contingency
Schools
Elementary Schools Cork-Hb
Middle Schools Tomlin-Hb
High Schools Strawberry Crest High School
Others
Pets Allowed Yes
Senior Community No
Ownership Fee Simple
Acceptable Financing Cash, Conventional, FHA, VA Loan
Listing Terms Cash, Conventional, FHA, VA Loan
Special Listing Condition None
Read Less
Want to know what your home might be worth? Contact us for a FREE valuation!

Our team is ready to help you sell your home for the highest possible price ASAP

© 2025 My Florida Regional MLS DBA Stellar MLS. All Rights Reserved.
Bought with EXP REALTY LLC





