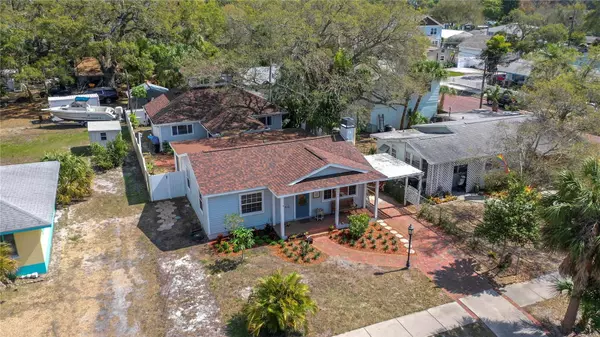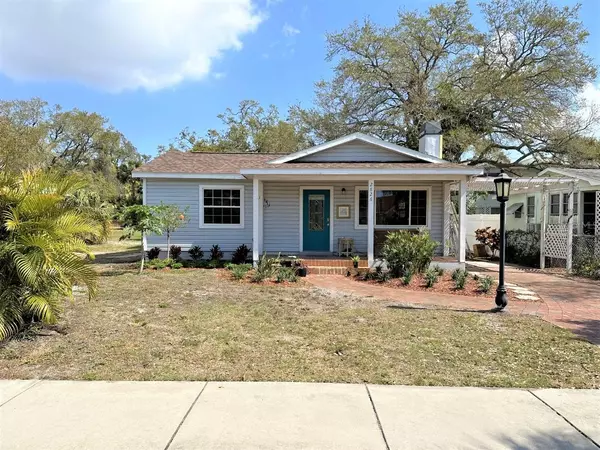$685,000
$685,000
For more information regarding the value of a property, please contact us for a free consultation.
2826 54TH ST S Gulfport, FL 33707
4 Beds
2 Baths
2,121 SqFt
Key Details
Sold Price $685,000
Property Type Single Family Home
Sub Type Single Family Residence
Listing Status Sold
Purchase Type For Sale
Square Footage 2,121 sqft
Price per Sqft $322
Subdivision Veteran City
MLS Listing ID U8191818
Sold Date 04/10/23
Bedrooms 4
Full Baths 2
Construction Status Financing,Inspections
HOA Y/N No
Originating Board Stellar MLS
Year Built 1952
Annual Tax Amount $5,023
Lot Size 6,098 Sqft
Acres 0.14
Property Description
Photos coming Saturday! This unique Gulfport property has 2 houses and places you in the heart of the waterfront Art's District! This extraordinary coastal community has a warm and lively downtown plus fun events every single day of the week. The front house is charming yet spacious, with a front porch where you can relax and enjoy the sunshine. Once inside, there are original hardwood floors, an open layout great room, 2 or 3 bedrooms, an office, florida room and a newly renovated kitchen with stainless steel appliances. Private screened patio area is shared with the back house. Back home has an open layout, is tiled throughout and has artsy touches such as vaulted ceilings, and a lovely loft. The bath has a walk-in shower w/hand made tiles. The kitchen is fully renovated with white shaker cabinets and granite tops. The yard is fully fenced. You can live in one home, rent the other or share the site with your mother-in-law. The waterfront pier and beach are 3 blocks away. There are more than 20 restaurants and bars, boutiques, galleries, craft markets on Beach Boulevard a few minutes walk away! For dog lovers and bibliophiles, a dog park & library are just one block... No flood insurance required! This is a prime location in a laid-back, highly desirable community of Gulfport. Call today for a tour! All information and rooms sizes are deemed accurate but not warranted and should be verified by buyer.
Location
State FL
County Pinellas
Community Veteran City
Direction S
Rooms
Other Rooms Attic, Florida Room, Inside Utility, Interior In-Law Suite
Interior
Interior Features Cathedral Ceiling(s), Ceiling Fans(s), Kitchen/Family Room Combo, Living Room/Dining Room Combo, Master Bedroom Main Floor, Open Floorplan, Stone Counters, Walk-In Closet(s), Window Treatments
Heating Central, Electric
Cooling Central Air
Flooring Laminate, Wood
Fireplaces Type Wood Burning
Furnishings Unfurnished
Fireplace true
Appliance Dishwasher, Dryer, Range, Refrigerator, Washer
Laundry Laundry Room
Exterior
Exterior Feature Sidewalk, Sliding Doors
Community Features Boat Ramp, Fishing, Golf Carts OK, Park, Playground, Boat Ramp, Restaurant, Sidewalks, Tennis Courts, Water Access, Waterfront
Utilities Available Cable Connected, Electricity Connected, Public, Sewer Connected, Water Connected
Amenities Available Dock, Marina, Pickleball Court(s), Tennis Court(s)
View City
Roof Type Shingle
Porch Covered, Front Porch, Rear Porch, Screened
Garage false
Private Pool No
Building
Entry Level One
Foundation Slab
Lot Size Range 0 to less than 1/4
Sewer Public Sewer
Water Public
Structure Type Vinyl Siding
New Construction false
Construction Status Financing,Inspections
Others
Pets Allowed Yes
Senior Community No
Pet Size Extra Large (101+ Lbs.)
Ownership Fee Simple
Acceptable Financing Cash, Conventional, FHA, VA Loan
Listing Terms Cash, Conventional, FHA, VA Loan
Num of Pet 5
Special Listing Condition None
Read Less
Want to know what your home might be worth? Contact us for a FREE valuation!

Our team is ready to help you sell your home for the highest possible price ASAP

© 2025 My Florida Regional MLS DBA Stellar MLS. All Rights Reserved.
Bought with COLDWELL BANKER REALTY





