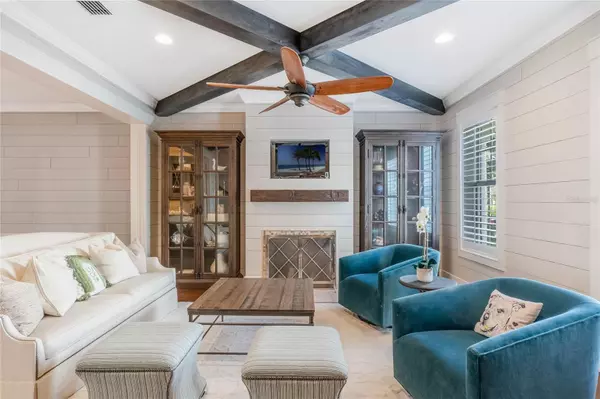$780,000
$799,000
2.4%For more information regarding the value of a property, please contact us for a free consultation.
984 FERN AVE Orlando, FL 32814
2 Beds
3 Baths
2,055 SqFt
Key Details
Sold Price $780,000
Property Type Townhouse
Sub Type Townhouse
Listing Status Sold
Purchase Type For Sale
Square Footage 2,055 sqft
Price per Sqft $379
Subdivision Baldwin Park Ut 01 50 121
MLS Listing ID O6092661
Sold Date 04/03/23
Bedrooms 2
Full Baths 2
Half Baths 1
Construction Status Inspections
HOA Fees $503/mo
HOA Y/N Yes
Originating Board Stellar MLS
Year Built 2004
Annual Tax Amount $8,340
Lot Size 2,613 Sqft
Acres 0.06
Property Description
Luxurious townhouse with large courtyard in the heart of desirable Baldwin Park! This charming home features stunning upgrades from top to bottom with custom trim everywhere you look! Etched wood tray ceiling in foyer is incased in custom crown molding which extends throughout entire home and every room, custom nickel-jointed shiplap wood trim walls, custom drop wood beams in main living area, reclaimed wood mantel over fireplace, modern coastal inspired solid wood staircase, custom light fixtures and recess lighting in every room, etched wide plank hardwood flooring throughout, flat stock trim work and 7in baseboards, level 4 flat drywall. Kitchen features all wood custom cabinetry, all matching stainless steel Kitchen Aid appliances, decorative and subway tile backsplash to the ceiling, custom island with double-sided custom accented wood cabinetry and huge sink. Plantation shutters on every window. Dry bar is placed ideally across from formal dining. Loft and bedrooms upstairs. Master offers extra spacious walk-in closet with custom closet storage, and fully remodeled master bath with double sinks in vanity. Guest bath boasts of unique Mexican tile. Loft can be converted to 3rd bedroom. Pulldown staircase access from loft offers attic space galore! Travertine courtyard makes for outdoor living space that extends out to full 2 car garage and extra wide rear alley. Did we mention this exquisite townhome is in sought after Baldwin Park?! Home is just steps away from clubhouse, pool, and fitness center. Walking/biking distance to shopping, restaurants, trails, and all Baldwin Park has to offer!
Location
State FL
County Orange
Community Baldwin Park Ut 01 50 121
Zoning PD/AN
Interior
Interior Features Ceiling Fans(s), Crown Molding, Dry Bar, Eat-in Kitchen, High Ceilings, Master Bedroom Upstairs, Open Floorplan, Solid Surface Counters, Solid Wood Cabinets, Thermostat, Walk-In Closet(s), Wet Bar, Window Treatments
Heating Central, Electric
Cooling Central Air
Flooring Ceramic Tile, Tile, Wood
Fireplaces Type Decorative, Living Room, Ventless
Fireplace true
Appliance Bar Fridge, Built-In Oven, Dishwasher, Dryer, Electric Water Heater, Microwave, Range, Range Hood, Refrigerator, Washer
Laundry Inside, Laundry Room
Exterior
Exterior Feature Courtyard, French Doors, Irrigation System, Sidewalk
Garage Spaces 2.0
Fence Fenced
Pool Heated, In Ground
Community Features Clubhouse, Deed Restrictions, Fitness Center, Irrigation-Reclaimed Water, Lake, Park, Playground, Pool, Sidewalks, Tennis Courts
Utilities Available Cable Connected, Electricity Connected, Public, Sewer Connected, Water Connected
Roof Type Shingle
Porch Front Porch
Attached Garage false
Garage true
Private Pool No
Building
Story 2
Entry Level Two
Foundation Slab
Lot Size Range 0 to less than 1/4
Sewer Public Sewer
Water Public
Structure Type Block, HardiPlank Type, Stucco, Wood Frame
New Construction false
Construction Status Inspections
Schools
Elementary Schools Baldwin Park Elementary
Others
Pets Allowed Yes
HOA Fee Include Pool, Escrow Reserves Fund, Insurance, Maintenance Structure, Maintenance Grounds, Management, Pool, Recreational Facilities
Senior Community No
Ownership Fee Simple
Monthly Total Fees $589
Acceptable Financing Cash, Conventional, FHA, VA Loan
Membership Fee Required Required
Listing Terms Cash, Conventional, FHA, VA Loan
Special Listing Condition None
Read Less
Want to know what your home might be worth? Contact us for a FREE valuation!

Our team is ready to help you sell your home for the highest possible price ASAP

© 2025 My Florida Regional MLS DBA Stellar MLS. All Rights Reserved.
Bought with BALDWIN PARK REALTY LLC





