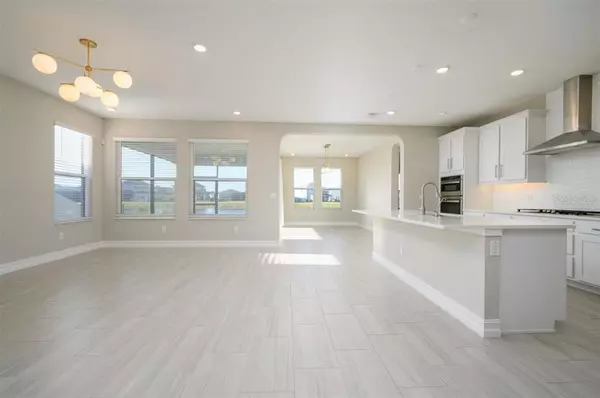$600,000
$599,900
For more information regarding the value of a property, please contact us for a free consultation.
4851 TIVOLI DR Wesley Chapel, FL 33543
3 Beds
3 Baths
2,368 SqFt
Key Details
Sold Price $600,000
Property Type Single Family Home
Sub Type Single Family Residence
Listing Status Sold
Purchase Type For Sale
Square Footage 2,368 sqft
Price per Sqft $253
Subdivision Estancia Ph 3C
MLS Listing ID O6084970
Sold Date 03/31/23
Bedrooms 3
Full Baths 3
HOA Fees $85/qua
HOA Y/N Yes
Originating Board Stellar MLS
Year Built 2021
Annual Tax Amount $7,169
Lot Size 9,147 Sqft
Acres 0.21
Property Description
4851 Tivoli Drive is a beautiful single-family one level home located in the desirable community of Estancia in Wesley Chapel, FL. The property features 3 bedrooms plus a den, 3 full bathrooms, and a spacious open-floor plan boasting 2,333 sq ft of living space. The home features a modern kitchen with stainless steel appliances, granite countertops, and a breakfast bar. The living room is perfect for entertaining with high ceilings giving a grand feeling and sliding doors that lead to the large backyard. The master suite features a walk-in closet, en-suite bathroom with dual sinks, and a soaking tub. The home also includes a 2-car garage and a covered patio. The property is located in a great school district and is close to shopping, dining, and entertainment options. This home is perfect for anyone looking for a spacious, modern, and well-maintained property in a great location.
Location
State FL
County Pasco
Community Estancia Ph 3C
Zoning MPUD
Interior
Interior Features Ceiling Fans(s), Eat-in Kitchen, Kitchen/Family Room Combo, Living Room/Dining Room Combo, Master Bedroom Main Floor, Open Floorplan, Split Bedroom, Stone Counters, Thermostat, Tray Ceiling(s), Walk-In Closet(s), Window Treatments
Heating Central
Cooling Central Air
Flooring Carpet, Ceramic Tile
Furnishings Unfurnished
Fireplace false
Appliance Dishwasher, Disposal, Exhaust Fan, Gas Water Heater
Exterior
Exterior Feature Other, Rain Gutters, Sliding Doors
Garage Spaces 2.0
Utilities Available Cable Available, Electricity Connected, Fire Hydrant, Natural Gas Connected, Phone Available, Public, Sewer Connected, Underground Utilities, Water Connected
Waterfront Description Pond
View Y/N 1
Roof Type Shingle
Porch Covered, Deck, Patio, Porch
Attached Garage true
Garage true
Private Pool No
Building
Entry Level One
Foundation Slab
Lot Size Range 0 to less than 1/4
Sewer Public Sewer
Water Public
Structure Type Block, Stone, Stucco, Wood Frame
New Construction false
Others
Pets Allowed Yes
Senior Community No
Ownership Fee Simple
Monthly Total Fees $85
Membership Fee Required Required
Special Listing Condition None
Read Less
Want to know what your home might be worth? Contact us for a FREE valuation!

Our team is ready to help you sell your home for the highest possible price ASAP

© 2025 My Florida Regional MLS DBA Stellar MLS. All Rights Reserved.
Bought with AGILE GROUP REALTY





