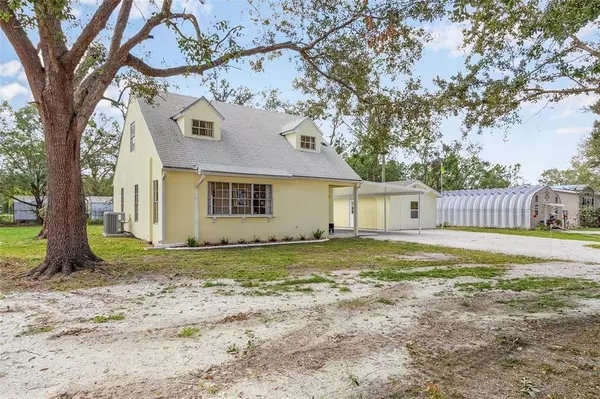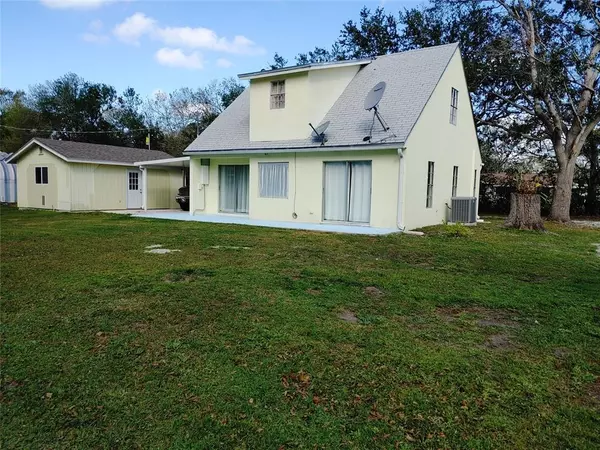$241,000
$240,000
0.4%For more information regarding the value of a property, please contact us for a free consultation.
1597 SE PEACH DR Arcadia, FL 34266
3 Beds
2 Baths
1,296 SqFt
Key Details
Sold Price $241,000
Property Type Single Family Home
Sub Type Single Family Residence
Listing Status Sold
Purchase Type For Sale
Square Footage 1,296 sqft
Price per Sqft $185
Subdivision Forest Pine Estates
MLS Listing ID C7470722
Sold Date 03/31/23
Bedrooms 3
Full Baths 2
HOA Y/N No
Originating Board Stellar MLS
Year Built 1980
Annual Tax Amount $3,122
Lot Size 0.500 Acres
Acres 0.5
Lot Dimensions 137x159
Property Description
Sellers will review all offers and make a decision by 7pm on Monday 2/27/23 ; (Offers in by 5pm please). REDUCED!!! 3 Bedrooms and 2 full bathrooms in this 2 story home that has a newer 2 yr old roof, same for C/H/A, new flooring thruout, updated and upgraded kitchen, new fixtures and granite look countertops . Upstairs are 2 guest bedrooms and a full bathroom. New staircase paint and rug as well. Outside, the carport is new and the old detached garage/workshop is redone and completely enclosed and secure. The outside storage shed has been renovated as well. there is wiring in the shed but the electric is NOT wired into the shed. Buyer could connect if they want elec. there. The overgrown 1/2 acre yard has been cleared of all brush and the trees trimmed. It is just picture perfect and ready for a new forever family. All new paint, fresh and clean! Sellers are providing a new washer and dryer in the indoor laundry area and new stove 2/1/23. Yard should recover soon since clearing and tree removal. Riding mower stays.
Location
State FL
County Desoto
Community Forest Pine Estates
Zoning RSF-3
Rooms
Other Rooms Formal Living Room Separate, Inside Utility
Interior
Interior Features Ceiling Fans(s), Eat-in Kitchen, Master Bedroom Main Floor
Heating Central
Cooling Central Air
Flooring Other
Fireplace false
Appliance Dishwasher, Dryer, Electric Water Heater, Range, Range Hood, Refrigerator, Washer
Exterior
Exterior Feature Storage
Utilities Available Cable Available, Electricity Connected, Phone Available
Roof Type Shingle
Garage false
Private Pool No
Building
Story 2
Entry Level Two
Foundation Slab
Lot Size Range 1/2 to less than 1
Sewer Septic Tank
Water Public
Structure Type Wood Frame
New Construction false
Schools
Middle Schools Desoto Middle School
High Schools Desoto County High School
Others
Senior Community No
Ownership Fee Simple
Acceptable Financing Cash, Conventional, FHA
Listing Terms Cash, Conventional, FHA
Special Listing Condition None
Read Less
Want to know what your home might be worth? Contact us for a FREE valuation!

Our team is ready to help you sell your home for the highest possible price ASAP

© 2025 My Florida Regional MLS DBA Stellar MLS. All Rights Reserved.
Bought with FINE PROPERTIES





