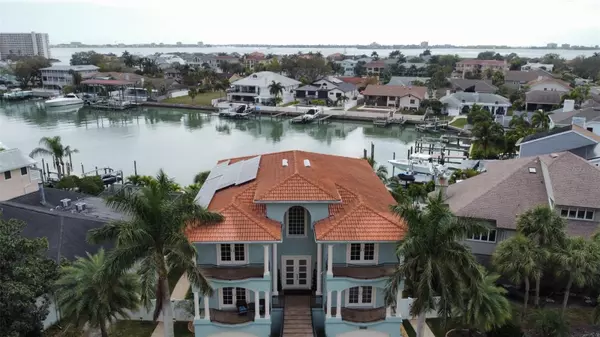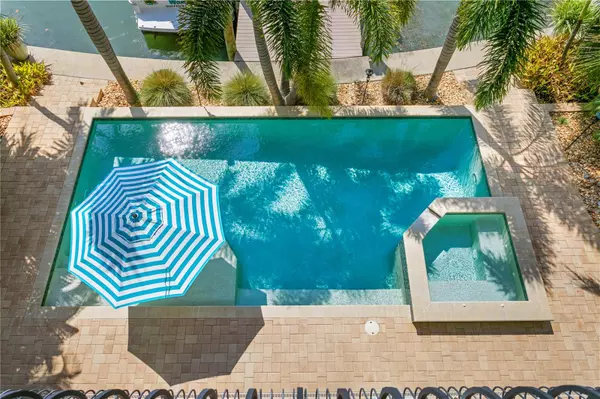$2,650,000
$2,749,999
3.6%For more information regarding the value of a property, please contact us for a free consultation.
5954 SKIMMER POINT BLVD S Gulfport, FL 33707
5 Beds
5 Baths
4,054 SqFt
Key Details
Sold Price $2,650,000
Property Type Single Family Home
Sub Type Single Family Residence
Listing Status Sold
Purchase Type For Sale
Square Footage 4,054 sqft
Price per Sqft $653
Subdivision Skimmer Point Ph Ii
MLS Listing ID U8191253
Sold Date 03/31/23
Bedrooms 5
Full Baths 5
Construction Status Inspections
HOA Fees $238/mo
HOA Y/N Yes
Originating Board Stellar MLS
Year Built 2004
Annual Tax Amount $19,996
Lot Size 9,147 Sqft
Acres 0.21
Lot Dimensions 71x110
Property Description
ACCEPTING BACKUP OFFERS!!!!
This waterfront, block home is located in the coveted, gated community of Pasadena Yacht and Country Club. So many renovations since this owner purchased the property to include a new seawall, dock, pool, hot tub, travertine pavers in both front and back, new HVAC units, SOLAR PANELS and so much more!! Skip the waiting list to join Pasadena Yacht and Country club with the purchase of this home. This community is the ONLY community to boast both a golf course and marina in all of Pinellas County. Bursting with amenities this home is not one to miss and the location is a boaters dream!
Location
State FL
County Pinellas
Community Skimmer Point Ph Ii
Direction S
Rooms
Other Rooms Bonus Room, Den/Library/Office, Family Room, Formal Living Room Separate, Inside Utility, Storage Rooms
Interior
Interior Features Built-in Features, Cathedral Ceiling(s), Ceiling Fans(s), Coffered Ceiling(s), Crown Molding, Dry Bar, Eat-in Kitchen, Elevator, High Ceilings, Kitchen/Family Room Combo, L Dining, Living Room/Dining Room Combo, Master Bedroom Upstairs, Open Floorplan, Solid Surface Counters, Solid Wood Cabinets
Heating Central, Solar
Cooling Central Air
Flooring Ceramic Tile, Wood
Fireplace false
Appliance Bar Fridge, Convection Oven, Cooktop, Dishwasher, Disposal, Dryer, Ice Maker, Microwave, Range Hood, Refrigerator, Tankless Water Heater, Washer
Laundry Inside, Laundry Room
Exterior
Exterior Feature Balcony, Courtyard, Dog Run, French Doors, Lighting, Private Mailbox, Rain Gutters, Sidewalk, Sliding Doors, Sprinkler Metered, Storage
Parking Features Circular Driveway, Driveway, Garage Door Opener, Golf Cart Parking, Guest, Oversized, Split Garage, Workshop in Garage
Garage Spaces 3.0
Fence Fenced
Pool Deck, Heated, In Ground, Lighting, Outside Bath Access, Salt Water, Solar Heat
Community Features Clubhouse, Deed Restrictions, Fishing, Fitness Center, Gated, Golf Carts OK, Golf, Pool, Sidewalks, Special Community Restrictions, Tennis Courts, Water Access, Waterfront
Utilities Available Cable Connected, Electricity Connected, Solar, Street Lights, Underground Utilities, Water Connected
Amenities Available Basketball Court, Clubhouse, Dock, Fence Restrictions, Fitness Center, Gated, Golf Course, Marina, Pickleball Court(s), Pool, Recreation Facilities, Security, Tennis Court(s), Trail(s)
Waterfront Description Canal - Saltwater, Intracoastal Waterway
View Y/N 1
Water Access 1
Water Access Desc Canal - Saltwater,Gulf/Ocean to Bay,Intracoastal Waterway
View Water
Roof Type Tile
Porch Covered, Deck, Front Porch, Patio, Porch, Rear Porch
Attached Garage true
Garage true
Private Pool Yes
Building
Lot Description Flood Insurance Required, FloodZone, Landscaped, Near Golf Course, Near Marina, Sidewalk, Paved, Private
Story 3
Entry Level Three Or More
Foundation Block, Slab
Lot Size Range 0 to less than 1/4
Sewer Public Sewer
Water Public
Architectural Style Coastal
Structure Type Block
New Construction false
Construction Status Inspections
Others
Pets Allowed Yes
HOA Fee Include Guard - 24 Hour, Cable TV, Internet, Private Road
Senior Community No
Ownership Fee Simple
Monthly Total Fees $238
Acceptable Financing Cash, Conventional, FHA
Membership Fee Required Required
Listing Terms Cash, Conventional, FHA
Special Listing Condition None
Read Less
Want to know what your home might be worth? Contact us for a FREE valuation!

Our team is ready to help you sell your home for the highest possible price ASAP

© 2025 My Florida Regional MLS DBA Stellar MLS. All Rights Reserved.
Bought with COLDWELL BANKER REALTY





