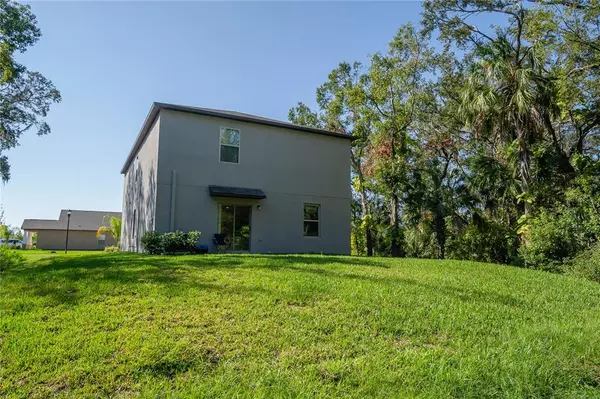$390,000
$399,900
2.5%For more information regarding the value of a property, please contact us for a free consultation.
1752 COLDING DR Ruskin, FL 33570
5 Beds
3 Baths
2,415 SqFt
Key Details
Sold Price $390,000
Property Type Single Family Home
Sub Type Single Family Residence
Listing Status Sold
Purchase Type For Sale
Square Footage 2,415 sqft
Price per Sqft $161
Subdivision Spencer Crk Ph 2
MLS Listing ID T3410626
Sold Date 03/28/23
Bedrooms 5
Full Baths 2
Half Baths 1
Construction Status Appraisal,Inspections
HOA Fees $9/mo
HOA Y/N Yes
Originating Board Stellar MLS
Year Built 2021
Annual Tax Amount $2,309
Lot Size 6,534 Sqft
Acres 0.15
Lot Dimensions 52.4x124.95
Property Description
HOME IS PRICED TO SELL! SELLER WILL CONTRIBUTE $10,000.00 TOWARDS CLOSING COSTS! Are you looking for a new home but don't want to wait for the process? If so, 1752 Colding Dr is the perfect home for you! The home JUST turned a year old on 11/30/22! This 5 bedroom, 2 and a half bath 2400sq ft home with a LOFT sits on it's own secluded lot in the Spencer Creek Community. This Lot is one of a kind making this property so much more desirable. As you enter the home you will be greeted with a nice high ceiling and a few of the long, open layout with the gorgeous backyard conservation view. As you enter into the kitchen you will notice all new 2021 appliances with fresh bright shaker cabinets and granite countertops. The Master Bedroom is tucked away in the back corner of the home for ultimate privacy. Upstairs you will step into the 12' by 16' loft which is great for entertaining, office work, game room, just about anything! Behind the loft are FOUR additional, great size bedrooms with a full bathroom. This home has it all and I highly recommend you schedule your showing today before it's too late!
Location
State FL
County Hillsborough
Community Spencer Crk Ph 2
Zoning PD
Interior
Interior Features Ceiling Fans(s), Living Room/Dining Room Combo, Master Bedroom Main Floor, Open Floorplan
Heating Central
Cooling Central Air
Flooring Carpet, Ceramic Tile
Fireplace false
Appliance Dishwasher, Disposal, Dryer, Microwave, Range, Washer
Exterior
Exterior Feature Irrigation System, Sidewalk, Sliding Doors
Garage Spaces 2.0
Community Features Playground, Pool
Utilities Available Cable Available
Roof Type Shingle
Attached Garage true
Garage true
Private Pool No
Building
Entry Level Two
Foundation Slab
Lot Size Range 0 to less than 1/4
Builder Name Lennar
Sewer Public Sewer
Water Public
Structure Type Block
New Construction false
Construction Status Appraisal,Inspections
Schools
Elementary Schools Ruskin-Hb
Middle Schools Shields-Hb
High Schools Lennard-Hb
Others
Pets Allowed Yes
Senior Community No
Ownership Fee Simple
Monthly Total Fees $9
Acceptable Financing Cash, Conventional, FHA, VA Loan
Membership Fee Required Required
Listing Terms Cash, Conventional, FHA, VA Loan
Special Listing Condition None
Read Less
Want to know what your home might be worth? Contact us for a FREE valuation!

Our team is ready to help you sell your home for the highest possible price ASAP

© 2025 My Florida Regional MLS DBA Stellar MLS. All Rights Reserved.
Bought with KELLER WILLIAMS SOUTH SHORE





