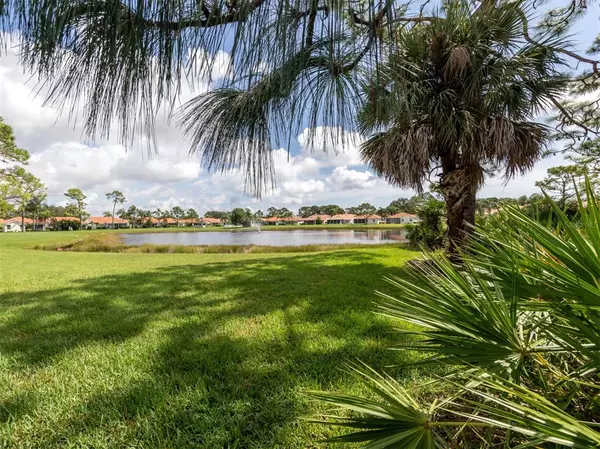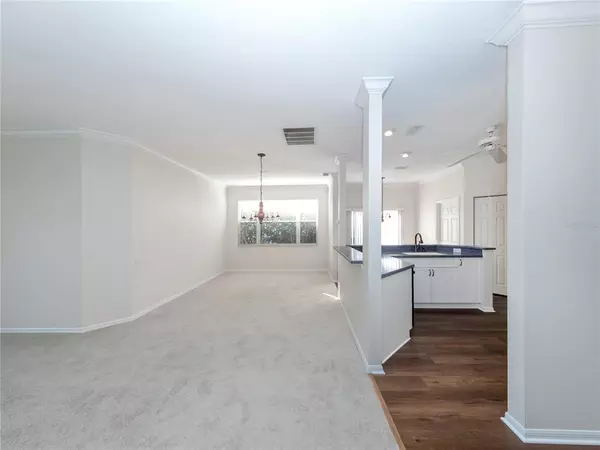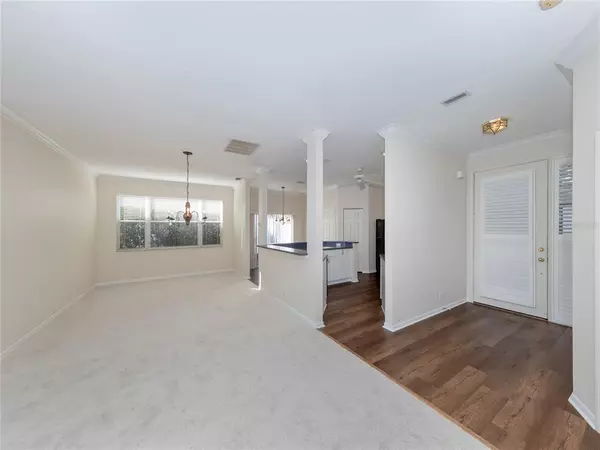$420,000
$425,000
1.2%For more information regarding the value of a property, please contact us for a free consultation.
4392 SUMMERTREE RD Venice, FL 34293
3 Beds
2 Baths
1,849 SqFt
Key Details
Sold Price $420,000
Property Type Single Family Home
Sub Type Single Family Residence
Listing Status Sold
Purchase Type For Sale
Square Footage 1,849 sqft
Price per Sqft $227
Subdivision Southwood Sec D
MLS Listing ID N6123199
Sold Date 03/29/23
Bedrooms 3
Full Baths 2
HOA Fees $200/qua
HOA Y/N Yes
Originating Board Stellar MLS
Year Built 1995
Annual Tax Amount $2,242
Lot Size 5,662 Sqft
Acres 0.13
Property Sub-Type Single Family Residence
Property Description
Welcome to Southwood, a very desirable maintenance free community. This home features 3 bedrooms, 2 baths, 2-car garage with 1,850 sq. ft. of living space. From your very private screened in lanai, you will enjoy the lush mature
landscaping and pond view. Enter the open great room with living and formal dining
areas. Spacious kitchen with breakfast nook and closet pantry. The large master
bedroom has plenty of room for a sitting area and a very large walk-in closet. Ensuite
bath has a soaking tub, separate shower, dual vanities, and a water closet. The
generous second and third bedrooms are on the opposite side of the home, which gives
the homeowner plenty of privacy. New carpet, interior painted December 2022, the TILE ROOF was replaced in 2015, new HVAC
was installed in 2019, and the home has been REPLUMED. The heated community
pool is a short distance from your home. Southwood is a deed restricted community,
where ground maintenance, irrigation, cable and the community pool are included in the
LOW HOA fee, NO CDD and NO mandatory flood insurance. This location is ideal for
local shopping, restaurants, beaches, golf courses, and pet friendly parks. It is
conveniently located near the magical downtown; Venice Island; and not far from the
up-and-coming commercial development of Wellen Park. With some TLC you can make this home your own.
Location
State FL
County Sarasota
Community Southwood Sec D
Zoning RSF3
Interior
Interior Features Ceiling Fans(s), High Ceilings, Open Floorplan, Split Bedroom, Walk-In Closet(s)
Heating Central, Electric
Cooling Central Air
Flooring Carpet, Vinyl
Fireplace false
Appliance Dishwasher, Microwave, Range, Refrigerator
Laundry Inside
Exterior
Exterior Feature Irrigation System, Rain Gutters, Sidewalk, Sliding Doors
Parking Features Garage Door Opener
Garage Spaces 2.0
Pool Other
Community Features Buyer Approval Required, Deed Restrictions, Pool, Sidewalks
Utilities Available BB/HS Internet Available, Cable Connected, Electricity Connected, Sewer Connected, Sprinkler Recycled, Water Connected
Amenities Available Maintenance, Pool
View Y/N 1
View Trees/Woods, Water
Roof Type Tile
Porch Covered, Screened
Attached Garage true
Garage true
Private Pool No
Building
Lot Description In County, Sidewalk, Paved, Private
Entry Level One
Foundation Slab
Lot Size Range 0 to less than 1/4
Sewer Public Sewer
Water Public
Architectural Style Traditional
Structure Type Block, Stucco
New Construction false
Schools
Elementary Schools Taylor Ranch Elementary
Middle Schools Venice Area Middle
High Schools Venice Senior High
Others
Pets Allowed Yes
HOA Fee Include Cable TV, Common Area Taxes, Pool, Escrow Reserves Fund, Maintenance Grounds, Management, Private Road
Senior Community No
Pet Size Extra Large (101+ Lbs.)
Ownership Fee Simple
Monthly Total Fees $242
Acceptable Financing Cash, Conventional, VA Loan
Membership Fee Required Required
Listing Terms Cash, Conventional, VA Loan
Special Listing Condition None
Read Less
Want to know what your home might be worth? Contact us for a FREE valuation!

Our team is ready to help you sell your home for the highest possible price ASAP

© 2025 My Florida Regional MLS DBA Stellar MLS. All Rights Reserved.
Bought with REDFIN CORPORATION





