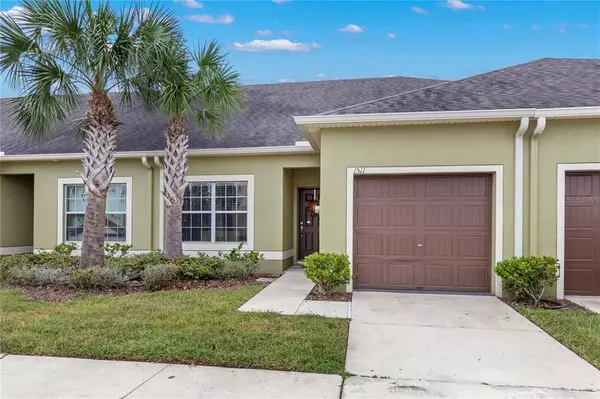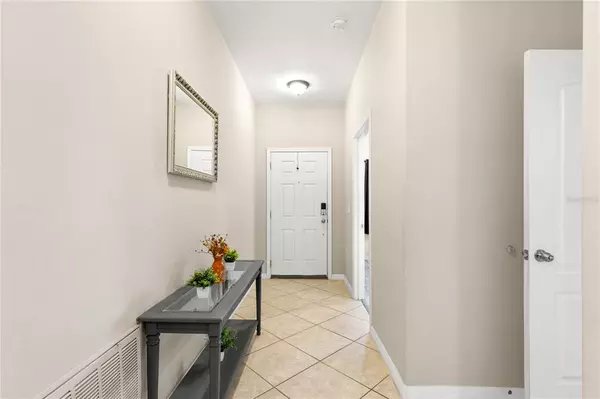$262,500
$273,500
4.0%For more information regarding the value of a property, please contact us for a free consultation.
1511 TRAILWATER ST Ruskin, FL 33570
2 Beds
2 Baths
1,406 SqFt
Key Details
Sold Price $262,500
Property Type Single Family Home
Sub Type Villa
Listing Status Sold
Purchase Type For Sale
Square Footage 1,406 sqft
Price per Sqft $186
Subdivision Hawks Point Ph 1D-1-Additio
MLS Listing ID U8179207
Sold Date 03/28/23
Bedrooms 2
Full Baths 2
Construction Status Financing
HOA Fees $183/mo
HOA Y/N Yes
Originating Board Stellar MLS
Year Built 2015
Annual Tax Amount $3,036
Lot Size 3,049 Sqft
Acres 0.07
Property Description
Interior just repainted! Great opportunity to own a villa in Hawks Point West a gated community located in Ruskin, Florida. The home was built in 2015 and has been gently used. The original carpet was replaced with Luxury Vinyl Plank in the last year. Nothing else has needed updating. The kitchen is open to the main living area and has granite counters with glass tiles for the back splash. In addition, the glass tiles were installed on the outside of the area where bar stools are used. The primary suite has a walk in closet and a large bathroom with dual sinks and shower. The laundry room is located inside and washer was just purchased in 2022. The view of the unit is to a wooded area and there is a small screened porch to sit and relax at the end of a busy day. Finally, the common area pool and clubhouse is located right across the street from the unit. The quarterly hoa fee includes water, exterior and grounds maintenance.
Location
State FL
County Hillsborough
Community Hawks Point Ph 1D-1-Additio
Zoning PD
Interior
Interior Features Ceiling Fans(s), High Ceilings, Open Floorplan, Split Bedroom
Heating Central
Cooling Central Air
Flooring Ceramic Tile, Vinyl
Fireplace false
Appliance Dishwasher, Disposal, Range, Refrigerator, Washer
Exterior
Exterior Feature Hurricane Shutters
Garage Spaces 1.0
Community Features Gated, Park, Playground, Pool, Sidewalks
Utilities Available Electricity Connected, Public, Sewer Connected, Street Lights
View Trees/Woods
Roof Type Shingle
Attached Garage true
Garage true
Private Pool No
Building
Entry Level One
Foundation Slab
Lot Size Range 0 to less than 1/4
Sewer Public Sewer
Water None, Public
Structure Type Block
New Construction false
Construction Status Financing
Schools
Elementary Schools Cypress Creek-Hb
Middle Schools Shields-Hb
High Schools Lennard-Hb
Others
Pets Allowed Yes
Senior Community No
Ownership Fee Simple
Monthly Total Fees $183
Acceptable Financing Cash, Conventional, FHA
Membership Fee Required Required
Listing Terms Cash, Conventional, FHA
Special Listing Condition None
Read Less
Want to know what your home might be worth? Contact us for a FREE valuation!

Our team is ready to help you sell your home for the highest possible price ASAP

© 2025 My Florida Regional MLS DBA Stellar MLS. All Rights Reserved.
Bought with EXP REALTY LLC





