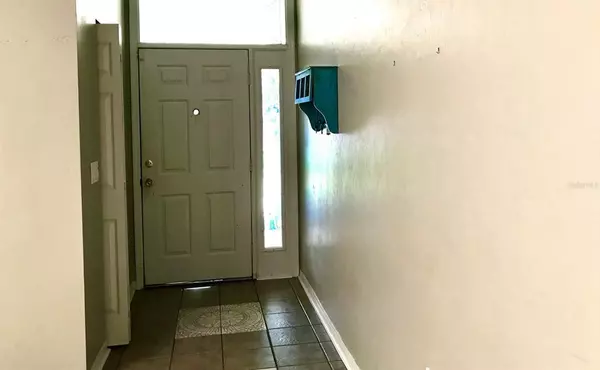$320,000
$345,000
7.2%For more information regarding the value of a property, please contact us for a free consultation.
2445 NW 52ND PL Gainesville, FL 32605
4 Beds
2 Baths
1,782 SqFt
Key Details
Sold Price $320,000
Property Type Single Family Home
Sub Type Single Family Residence
Listing Status Sold
Purchase Type For Sale
Square Footage 1,782 sqft
Price per Sqft $179
Subdivision Rainbows
MLS Listing ID GC508182
Sold Date 03/28/23
Bedrooms 4
Full Baths 2
HOA Fees $30/ann
HOA Y/N Yes
Originating Board Stellar MLS
Year Built 1994
Annual Tax Amount $4,435
Lot Size 0.330 Acres
Acres 0.33
Property Description
This well-maintained 4 bedroom 2 bath home is nestled on a heavily wooded cul-de-sac in NW Gainesville, just minutes from schools and shopping. Walk through a covered entry into a foyer, with side light and coat closet, to the great room, which has a high ceiling and ceramic tile flooring. The adjacent dining area also has a tile floor and sliding glass doors the open onto a large screened porch. The kitchen has mica cabinets and counter tops, with a faux-marble pattern. The appliances are stainless steel and include a side-by-side refrigerator with water and ice dispenser, an electric oven-range with glass top, a dishwasher, double stainless steel sinks with disposal, plus a large pantry and breakfast bar. The principal bedroom has a high ceiling and paddle fan, a sliding glass door opening onto the screened porch, a large walk-in closet, a vanity and sink in the dressing area and a bathroom with an additional counter and sink, a stall shower and a linen closet. The split bedroom plan offers additional privacy and the hallway leading to the other three bedrooms has three storage closets and access to the second bathroom. There is an over-sized laundry room and a two car garage with an automatic opener, built-in work bench and peg board on one wall. The spacious yard is enclosed by a wood privacy fence and a NEW ROOF makes the house "move-in" ready for the next owner.
Location
State FL
County Alachua
Community Rainbows
Zoning SFR
Rooms
Other Rooms Great Room, Inside Utility
Interior
Interior Features Ceiling Fans(s), High Ceilings, Living Room/Dining Room Combo, Master Bedroom Main Floor, Open Floorplan, Skylight(s), Split Bedroom, Walk-In Closet(s), Window Treatments
Heating Central, Natural Gas
Cooling Central Air
Flooring Carpet, Ceramic Tile, Vinyl
Fireplace false
Appliance Dishwasher, Disposal, Dryer, Exhaust Fan, Gas Water Heater, Range, Range Hood, Refrigerator, Washer
Laundry Inside, Laundry Room
Exterior
Parking Features Garage Door Opener, On Street
Garage Spaces 2.0
Fence Fenced
Community Features None
Utilities Available Cable Available, Electricity Connected, Natural Gas Connected, Sewer Connected, Water Connected
Amenities Available Other
View Trees/Woods
Roof Type Shingle
Porch Screened
Attached Garage true
Garage true
Private Pool No
Building
Lot Description Cul-De-Sac, City Limits, Paved
Entry Level One
Foundation Slab
Lot Size Range 1/4 to less than 1/2
Sewer Public Sewer
Water Public
Architectural Style Contemporary
Structure Type Cement Siding, Wood Frame
New Construction false
Schools
Elementary Schools C. W. Norton Elementary School-Al
Middle Schools Westwood Middle School-Al
High Schools Gainesville High School-Al
Others
Pets Allowed Yes
HOA Fee Include None
Senior Community No
Ownership Fee Simple
Monthly Total Fees $30
Acceptable Financing Cash, Conventional
Membership Fee Required Required
Listing Terms Cash, Conventional
Special Listing Condition None
Read Less
Want to know what your home might be worth? Contact us for a FREE valuation!

Our team is ready to help you sell your home for the highest possible price ASAP

© 2025 My Florida Regional MLS DBA Stellar MLS. All Rights Reserved.
Bought with MATCHMAKER REALTY OF ALACHUA COUNTY





