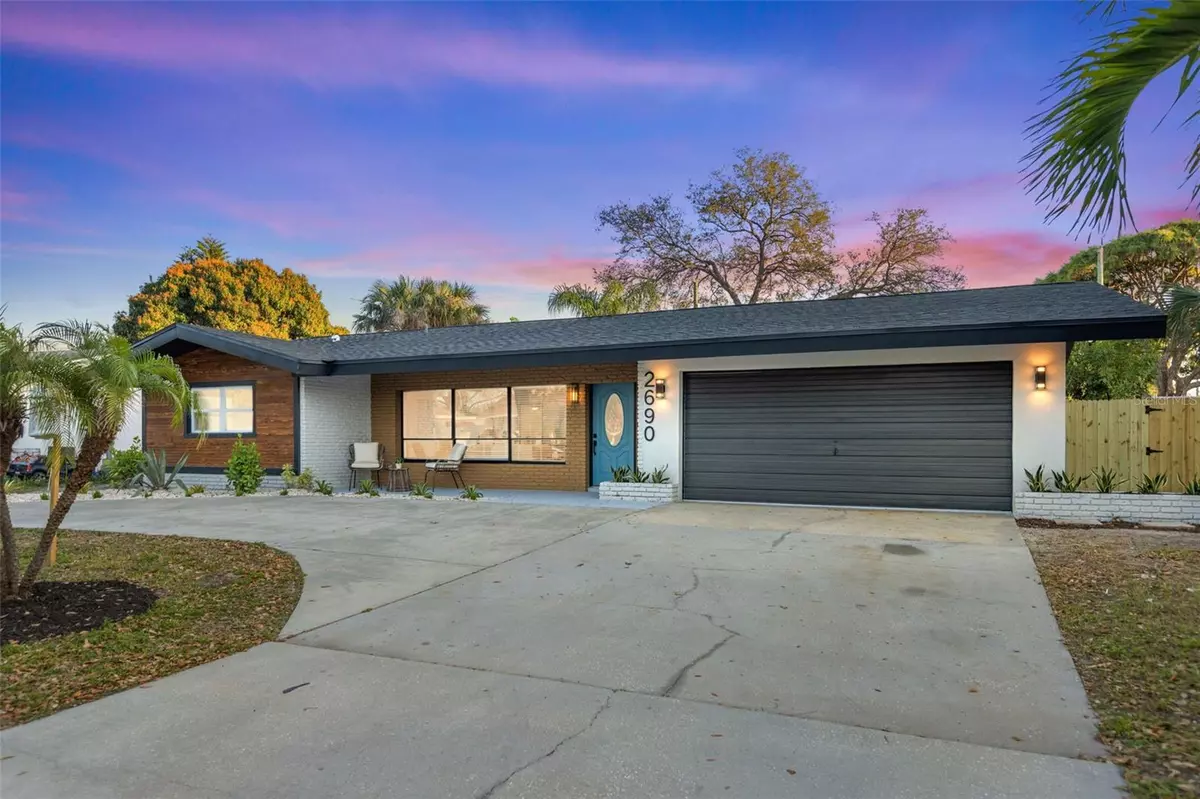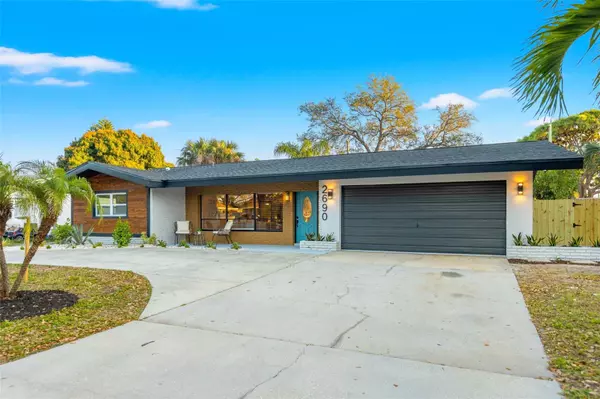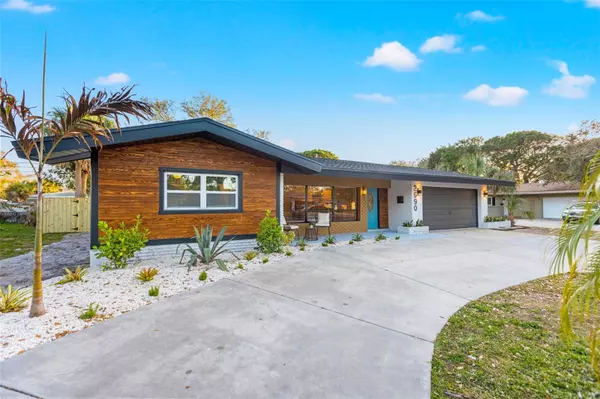$692,500
$695,000
0.4%For more information regarding the value of a property, please contact us for a free consultation.
2690 65TH AVE S St Petersburg, FL 33712
3 Beds
3 Baths
2,068 SqFt
Key Details
Sold Price $692,500
Property Type Single Family Home
Sub Type Single Family Residence
Listing Status Sold
Purchase Type For Sale
Square Footage 2,068 sqft
Price per Sqft $334
Subdivision Stephenson Manor Unit 1
MLS Listing ID U8190682
Sold Date 03/27/23
Bedrooms 3
Full Baths 3
Construction Status Appraisal,Inspections
HOA Y/N No
Originating Board Stellar MLS
Year Built 1959
Annual Tax Amount $4,903
Lot Size 8,276 Sqft
Acres 0.19
Property Description
Looking for a stunningly renovated home with a beautiful pool and ample space for you and your family? Look no further than this 3 bed 3 bath pool home, boasting over 2000 square feet of living space, a 2-car garage, and a variety of other modern features.The home's interior has been fully renovated and features an open concept layout that's perfect for entertaining. The spacious living room flows seamlessly into the gourmet kitchen, which boasts modern appliances, custom cabinetry, and a large island with seating for 4. You'll love the beautiful flooring and natural light that floods the home, highlighting the attention to detail that went into the renovation.The primary bedroom is a true oasis, offering a luxurious escape from the hustle and bustle of daily life. The large room features a spa-like en suite bathroom and walk-in closet. The two other bedrooms are separated by a Jack and Jill bathroom. The guest bathroom is directly off the laundry room adjacent to the garage. The real showstopper of this home is the extra living area that opens to the outdoor space. The fully screened pool enclosure provides the perfect spot for enjoying the Florida sunshine, while the sparkling pool invites you to take a refreshing dip.This home truly has it all, and you won't want to miss out on the chance to make it yours
Location
State FL
County Pinellas
Community Stephenson Manor Unit 1
Direction S
Interior
Interior Features High Ceilings, Kitchen/Family Room Combo, Master Bedroom Main Floor, Open Floorplan, Thermostat
Heating Central
Cooling Central Air
Flooring Carpet, Hardwood, Tile
Fireplace false
Appliance Convection Oven, Dishwasher, Disposal, Microwave, Refrigerator
Exterior
Exterior Feature Sidewalk, Sliding Doors
Garage Spaces 2.0
Pool In Ground
Utilities Available Public
Roof Type Shingle
Attached Garage true
Garage true
Private Pool Yes
Building
Entry Level One
Foundation Slab
Lot Size Range 0 to less than 1/4
Sewer Public Sewer
Water Public
Structure Type Stucco
New Construction false
Construction Status Appraisal,Inspections
Others
Senior Community No
Ownership Fee Simple
Acceptable Financing Cash, Conventional, FHA, VA Loan
Listing Terms Cash, Conventional, FHA, VA Loan
Special Listing Condition None
Read Less
Want to know what your home might be worth? Contact us for a FREE valuation!

Our team is ready to help you sell your home for the highest possible price ASAP

© 2025 My Florida Regional MLS DBA Stellar MLS. All Rights Reserved.
Bought with TREND REALTY





